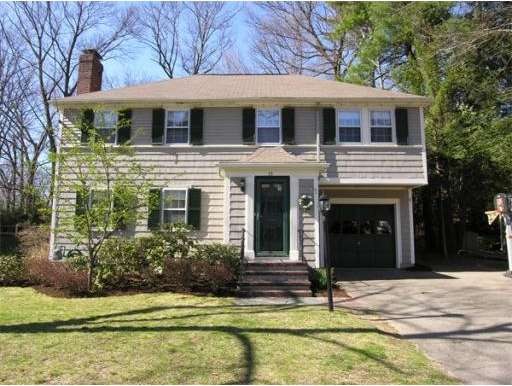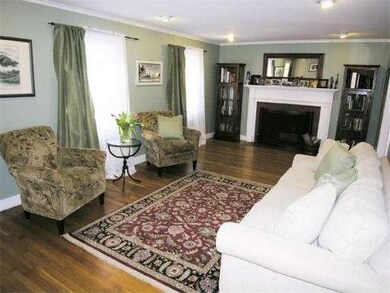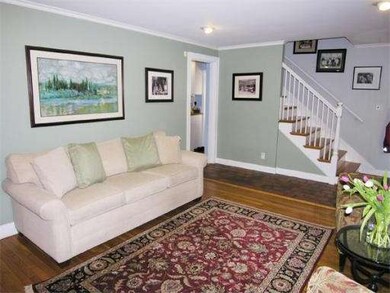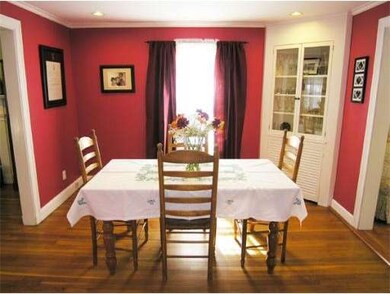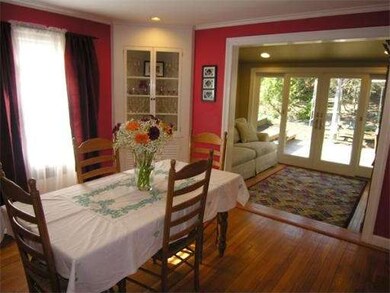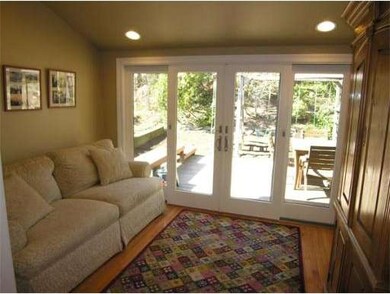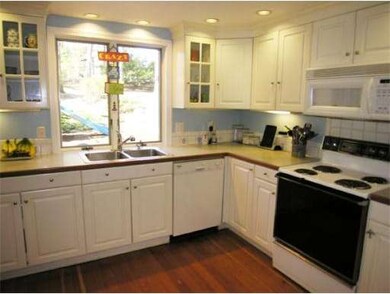
33 Lewis St Needham, MA 02492
About This Home
As of June 2015Classic & inviting colonial in great neighborhood w/in short walking distance to shops,Zagat rated restaurants,schools,train & Needham Ctr. featuring 4 bdrms,3 full baths & many great updates. Spacious 20 x 17 finished lower lev. family rm w/built-ins.Hardwood flrs.Master addition w/tray ceiling & tiled bath.Pella sliders off vaulted ceiling den open to deck which overlooks peaceful & private back yard w/extensive perennial rock gardens. A real gem in a top location.Simply unpack for 4th of July
Last Buyer's Agent
Lauren Baum
Berkshire Hathaway HomeServices Town and Country Real Estate License #449542235
Home Details
Home Type
Single Family
Est. Annual Taxes
$13,414
Year Built
1941
Lot Details
0
Listing Details
- Lot Description: Paved Drive, Fenced/Enclosed
- Special Features: None
- Property Sub Type: Detached
- Year Built: 1941
Interior Features
- Has Basement: Yes
- Fireplaces: 1
- Primary Bathroom: Yes
- Number of Rooms: 9
- Amenities: Public Transportation, Shopping, Swimming Pool, House of Worship, Private School, Public School
- Electric: Circuit Breakers, 100 Amps
- Energy: Storm Windows
- Flooring: Tile, Wall to Wall Carpet, Hardwood
- Insulation: Full
- Interior Amenities: Cable Available
- Basement: Full, Finished
- Bedroom 2: Second Floor, 16X12
- Bedroom 3: Second Floor, 11X10
- Bedroom 4: Second Floor, 11X8
- Bathroom #1: First Floor
- Bathroom #2: Second Floor
- Bathroom #3: Second Floor
- Kitchen: First Floor
- Laundry Room: Basement
- Living Room: First Floor, 23X12
- Master Bedroom: Second Floor, 18X11
- Master Bedroom Description: Wall to Wall Carpet
- Dining Room: First Floor, 11X12
- Family Room: First Floor, 12X9
Exterior Features
- Frontage: 0
- Construction: Frame
- Exterior: Clapboard, Shingles, Wood
- Exterior Features: Deck, Gutters, Prof. Landscape, Fenced Yard, Garden Area
- Foundation: Poured Concrete
Garage/Parking
- Garage Parking: Attached, Garage Door Opener
- Garage Spaces: 1
- Parking: Off-Street, Paved Driveway
- Parking Spaces: 3
Utilities
- Heat Zones: 3
- Hot Water: Natural Gas
- Utility Connections: for Electric Range
Condo/Co-op/Association
- HOA: No
Ownership History
Purchase Details
Home Financials for this Owner
Home Financials are based on the most recent Mortgage that was taken out on this home.Purchase Details
Home Financials for this Owner
Home Financials are based on the most recent Mortgage that was taken out on this home.Purchase Details
Home Financials for this Owner
Home Financials are based on the most recent Mortgage that was taken out on this home.Purchase Details
Home Financials for this Owner
Home Financials are based on the most recent Mortgage that was taken out on this home.Purchase Details
Similar Homes in the area
Home Values in the Area
Average Home Value in this Area
Purchase History
| Date | Type | Sale Price | Title Company |
|---|---|---|---|
| Not Resolvable | $885,000 | -- | |
| Not Resolvable | $672,500 | -- | |
| Deed | $460,000 | -- | |
| Deed | $384,000 | -- | |
| Deed | $290,000 | -- |
Mortgage History
| Date | Status | Loan Amount | Loan Type |
|---|---|---|---|
| Closed | $734,550 | Purchase Money Mortgage | |
| Previous Owner | $538,000 | Purchase Money Mortgage | |
| Previous Owner | $295,000 | No Value Available | |
| Previous Owner | $275,000 | No Value Available | |
| Previous Owner | $50,000 | No Value Available | |
| Previous Owner | $300,000 | Purchase Money Mortgage | |
| Previous Owner | $307,200 | Purchase Money Mortgage |
Property History
| Date | Event | Price | Change | Sq Ft Price |
|---|---|---|---|---|
| 06/01/2015 06/01/15 | Sold | $885,000 | 0.0% | $429 / Sq Ft |
| 04/27/2015 04/27/15 | Pending | -- | -- | -- |
| 04/13/2015 04/13/15 | Off Market | $885,000 | -- | -- |
| 04/09/2015 04/09/15 | For Sale | $829,000 | +23.3% | $402 / Sq Ft |
| 06/28/2012 06/28/12 | Sold | $672,500 | -1.0% | $326 / Sq Ft |
| 06/01/2012 06/01/12 | Pending | -- | -- | -- |
| 04/26/2012 04/26/12 | Price Changed | $679,000 | -2.9% | $329 / Sq Ft |
| 03/30/2012 03/30/12 | For Sale | $699,000 | -- | $339 / Sq Ft |
Tax History Compared to Growth
Tax History
| Year | Tax Paid | Tax Assessment Tax Assessment Total Assessment is a certain percentage of the fair market value that is determined by local assessors to be the total taxable value of land and additions on the property. | Land | Improvement |
|---|---|---|---|---|
| 2025 | $13,414 | $1,265,500 | $701,900 | $563,600 |
| 2024 | $13,738 | $1,097,300 | $512,300 | $585,000 |
| 2023 | $13,787 | $1,057,300 | $512,300 | $545,000 |
| 2022 | $12,980 | $970,800 | $483,300 | $487,500 |
| 2021 | $12,650 | $970,800 | $483,300 | $487,500 |
| 2020 | $11,884 | $951,500 | $483,900 | $467,600 |
| 2019 | $10,147 | $819,000 | $439,900 | $379,100 |
| 2018 | $9,730 | $819,000 | $439,900 | $379,100 |
| 2017 | $9,176 | $771,700 | $439,900 | $331,800 |
| 2016 | $8,211 | $711,500 | $439,900 | $271,600 |
| 2015 | $8,033 | $711,500 | $439,900 | $271,600 |
| 2014 | $7,498 | $644,200 | $399,900 | $244,300 |
Agents Affiliated with this Home
-
Gail Nannini

Seller's Agent in 2015
Gail Nannini
Louise Condon Realty
(617) 678-1278
12 in this area
16 Total Sales
-
L
Buyer's Agent in 2015
Linda Krantz
Coldwell Banker Realty - Newton
-
L
Buyer's Agent in 2012
Lauren Baum
Berkshire Hathaway HomeServices Town and Country Real Estate
Map
Source: MLS Property Information Network (MLS PIN)
MLS Number: 71359913
APN: NEED-000130-000036
- 213 Garden St
- 10 Denmark Ln
- 1332 Great Plain Ave
- 59 Henderson St
- 95 Marked Tree Rd
- 19 Oakland Ave Unit 19
- 79 Henderson St
- 102 Maple St
- 1473 Great Plain Ave
- 100 Rosemary Way Unit 322
- 15 Avalon Rd
- 66 Oakcrest Rd
- 60 Rosemary St
- 132 Lincoln St
- 445 Hillside Ave
- 233 Warren St
- 638 Webster St
- 638 Webster St Unit 638
- 140 Grant St
- 6 Mcculloch St Unit 6
