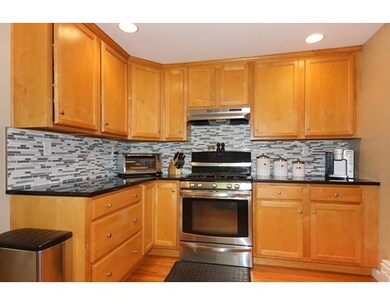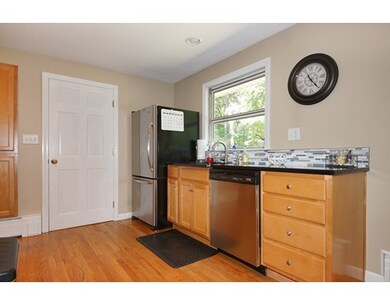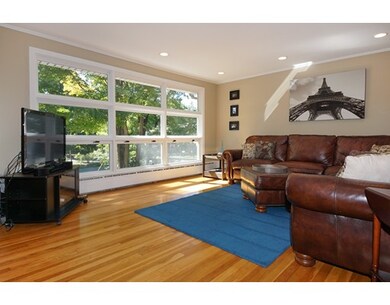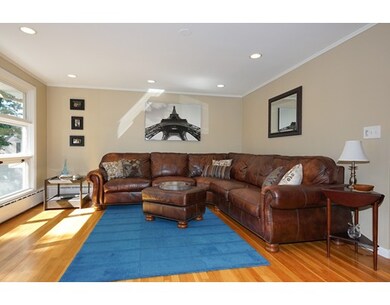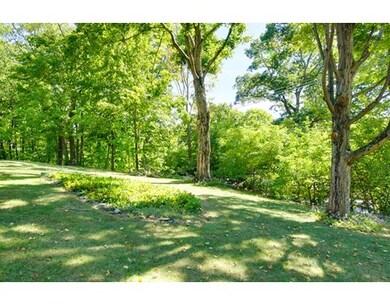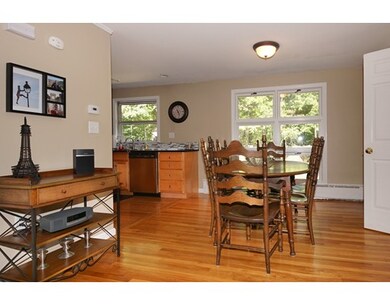
33 Main Cir Shrewsbury, MA 01545
Outlying Shrewsbury NeighborhoodEstimated Value: $603,000 - $716,000
About This Home
As of December 2016Spacious multi level home, beautifully updated kitchen with warm maple cabinets, custom quartz counter tops & coordinating back splash. Gleaming hardwood floors throughout, comfy living room with large picture window & fireplace, 3 bedrooms on third level offering hardwood flooring & full bath. Large mud area to store all your outdoor outerwear with garage & exterior access. Lower level has large finished family room/playroom with fireplace & many windows for a sun filled room, additional room being used as sewing room can be used for multiple purposes. Lower level w/ half bath & exterior access to private wooded back yard & three season screen porch w/stone flooring & patio.Unfinished basement for extra storage, lovely large private yard w/ natural surroundings& stonewalls,Some updates include,new recessed lighting & fixtures,new 200 AMP electrical service ,interior paint,new insulation in attic,water filtration in kitchen sink,architectural shingles,this is a must see not a drive by.
Last Agent to Sell the Property
Martha Celli
LAER Realty Partners Listed on: 11/01/2016

Ownership History
Purchase Details
Home Financials for this Owner
Home Financials are based on the most recent Mortgage that was taken out on this home.Purchase Details
Home Financials for this Owner
Home Financials are based on the most recent Mortgage that was taken out on this home.Purchase Details
Similar Homes in Shrewsbury, MA
Home Values in the Area
Average Home Value in this Area
Purchase History
| Date | Buyer | Sale Price | Title Company |
|---|---|---|---|
| Weeks Thomas M | $405,000 | -- | |
| Millette Amy T | $367,000 | -- | |
| Millette Amy T | $367,000 | -- | |
| Millette Amy T | $367,000 | -- | |
| Scott Henry C | $253,000 | -- | |
| Scott Henry C | $253,000 | -- |
Mortgage History
| Date | Status | Borrower | Loan Amount |
|---|---|---|---|
| Open | Weeks Melissa K | $276,000 | |
| Closed | Weeks Thomas M | $324,000 | |
| Previous Owner | Millette Amy T | $293,600 |
Property History
| Date | Event | Price | Change | Sq Ft Price |
|---|---|---|---|---|
| 12/09/2016 12/09/16 | Sold | $405,000 | +1.3% | $188 / Sq Ft |
| 11/03/2016 11/03/16 | Pending | -- | -- | -- |
| 11/01/2016 11/01/16 | For Sale | $399,990 | -- | $186 / Sq Ft |
Tax History Compared to Growth
Tax History
| Year | Tax Paid | Tax Assessment Tax Assessment Total Assessment is a certain percentage of the fair market value that is determined by local assessors to be the total taxable value of land and additions on the property. | Land | Improvement |
|---|---|---|---|---|
| 2025 | $68 | $561,500 | $301,800 | $259,700 |
| 2024 | $6,603 | $533,400 | $287,300 | $246,100 |
| 2023 | $6,199 | $472,500 | $287,300 | $185,200 |
| 2022 | $6,304 | $446,800 | $287,300 | $159,500 |
| 2021 | $5,356 | $406,100 | $229,800 | $176,300 |
| 2020 | $4,835 | $387,700 | $229,800 | $157,900 |
| 2019 | $4,812 | $382,800 | $215,800 | $167,000 |
| 2018 | $4,761 | $376,100 | $207,300 | $168,800 |
| 2017 | $4,437 | $345,800 | $180,300 | $165,500 |
| 2016 | $4,333 | $333,300 | $177,700 | $155,600 |
| 2015 | $4,180 | $316,700 | $164,800 | $151,900 |
Agents Affiliated with this Home
-

Seller's Agent in 2016
Martha Celli
Laer Realty
(508) 735-7240
2 in this area
55 Total Sales
-
Rene Richardson

Buyer's Agent in 2016
Rene Richardson
Coldwell Banker Realty - Sudbury
(978) 660-1563
53 Total Sales
Map
Source: MLS Property Information Network (MLS PIN)
MLS Number: 72088312
APN: SHRE-000023-000000-328000

