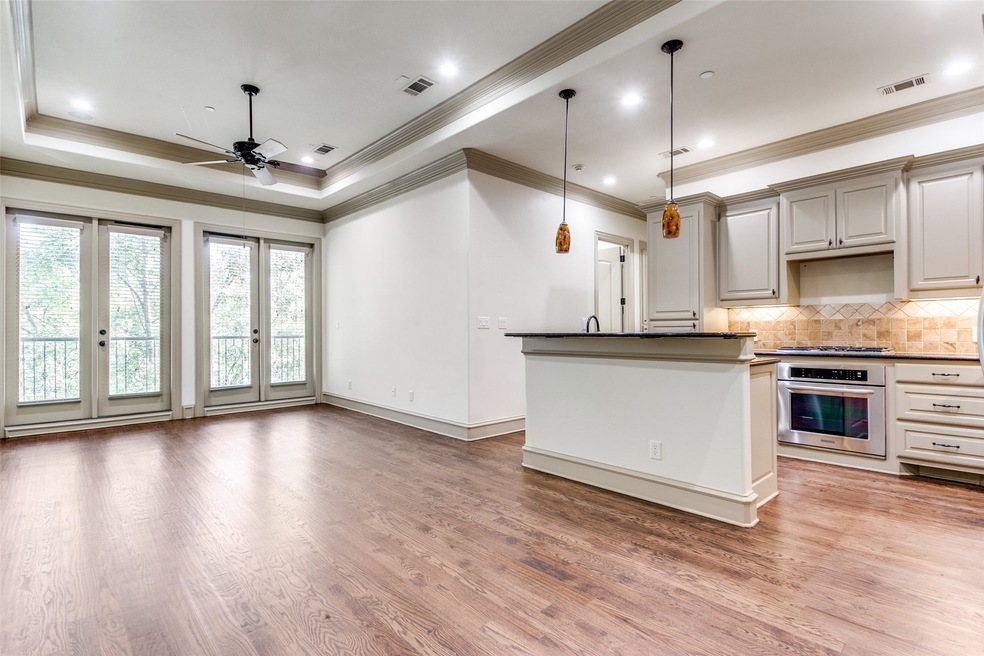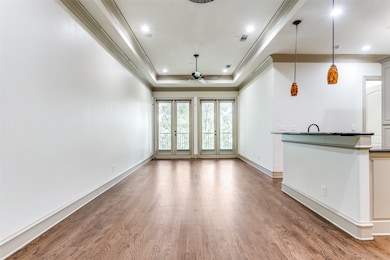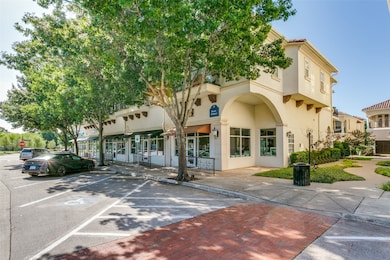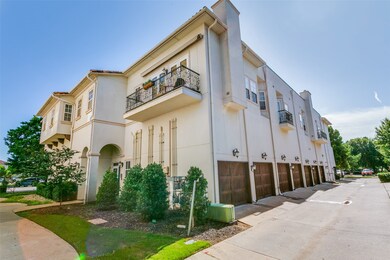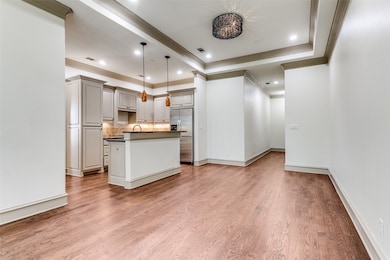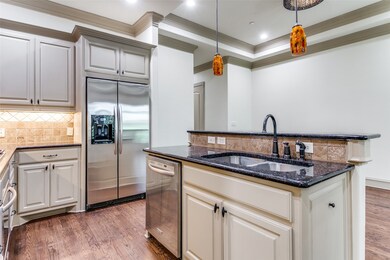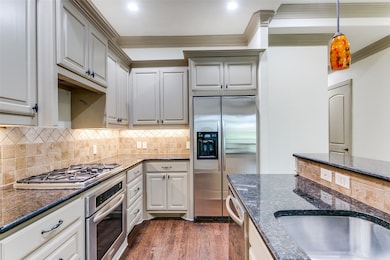
33 Main St Unit 250 Colleyville, TX 76034
Estimated payment $2,943/month
Highlights
- Fitness Center
- Cabana
- Open Floorplan
- Bransford Elementary School Rated A
- Gated Community
- Dual Staircase
About This Home
Welcome to this beautiful, move-in ready corner unit located in the heart of the highly sought-after Villages of Colleyville. This light-filled 2-bedroom, 2-bath condo boasts soaring vaulted ceilings in the living room, creating an open and airy ambiance perfect for relaxing or entertaining. Enjoy luxury touches throughout, including granite countertops. gas cooktop, extensive crown molding, and stunning lighting and fixtures. The spacious primary suite features a massive walk-in closet and a private en-suite bath, offering both comfort and convenience. Nestled in a vibrant community with access to shops, dining, and top-rated schools, this condo combines luxury living with a low-maintenance lifestyle. Don't miss your chance to own a prime piece of real estate in one of Colleyville’s most desirable neighborhoods!
Listing Agent
David Ivy Group, LLC. Brokerage Phone: 817-657-7085 License #0751165 Listed on: 06/16/2025
Property Details
Home Type
- Condominium
Est. Annual Taxes
- $1,663
Year Built
- Built in 2008
Lot Details
- Landscaped
- Sprinkler System
- Few Trees
HOA Fees
- $381 Monthly HOA Fees
Parking
- 1 Car Attached Garage
- Alley Access
- Rear-Facing Garage
- Garage Door Opener
- Additional Parking
Home Design
- Traditional Architecture
- Mediterranean Architecture
- Slab Foundation
- Tile Roof
- Mixed Roof Materials
- Stucco
Interior Spaces
- 1,230 Sq Ft Home
- 1-Story Property
- Open Floorplan
- Dual Staircase
- Built-In Features
- Vaulted Ceiling
- Chandelier
- Window Treatments
Kitchen
- Eat-In Kitchen
- Electric Oven
- Gas Cooktop
- Microwave
- Dishwasher
- Kitchen Island
- Granite Countertops
- Disposal
Flooring
- Wood
- Carpet
- Stone
- Ceramic Tile
Bedrooms and Bathrooms
- 2 Bedrooms
- Walk-In Closet
- 2 Full Bathrooms
- Double Vanity
Laundry
- Dryer
- Washer
Home Security
- Security System Owned
- Security Lights
Accessible Home Design
- Accessible Elevator Installed
Pool
- Cabana
- In Ground Pool
- Fence Around Pool
- Gunite Pool
Outdoor Features
- Balcony
- Deck
- Exterior Lighting
- Rain Gutters
Schools
- Bransford Elementary School
- Grapevine High School
Utilities
- Underground Utilities
- High Speed Internet
- Phone Available
- Cable TV Available
Listing and Financial Details
- Assessor Parcel Number 07949332
Community Details
Overview
- Association fees include all facilities, ground maintenance
- Goodwin & Co & Building Mgmt. Association
- Village At Colleyville Condos Subdivision
Recreation
- Fitness Center
- Community Pool
Security
- Gated Community
- Carbon Monoxide Detectors
- Fire and Smoke Detector
- Fire Sprinkler System
Map
Home Values in the Area
Average Home Value in this Area
Tax History
| Year | Tax Paid | Tax Assessment Tax Assessment Total Assessment is a certain percentage of the fair market value that is determined by local assessors to be the total taxable value of land and additions on the property. | Land | Improvement |
|---|---|---|---|---|
| 2024 | $1,663 | $417,268 | $90,000 | $327,268 |
| 2023 | $6,267 | $418,801 | $90,000 | $328,801 |
| 2022 | $6,670 | $337,743 | $70,000 | $267,743 |
| 2021 | $6,754 | $307,544 | $70,000 | $237,544 |
| 2020 | $7,100 | $319,516 | $40,000 | $279,516 |
| 2019 | $6,338 | $274,138 | $40,000 | $234,138 |
| 2018 | $1,860 | $312,866 | $40,000 | $272,866 |
| 2017 | $6,687 | $283,051 | $40,000 | $243,051 |
Property History
| Date | Event | Price | Change | Sq Ft Price |
|---|---|---|---|---|
| 06/17/2025 06/17/25 | For Sale | $435,000 | +28.3% | $354 / Sq Ft |
| 09/20/2019 09/20/19 | Sold | -- | -- | -- |
| 08/10/2019 08/10/19 | Pending | -- | -- | -- |
| 04/10/2019 04/10/19 | For Sale | $339,000 | +17284.6% | $285 / Sq Ft |
| 11/05/2013 11/05/13 | Sold | -- | -- | -- |
| 11/01/2013 11/01/13 | For Sale | $1,950 | 0.0% | $2 / Sq Ft |
| 04/09/2012 04/09/12 | Rented | $1,950 | 0.0% | -- |
| 04/09/2012 04/09/12 | For Rent | $1,950 | -- | -- |
Purchase History
| Date | Type | Sale Price | Title Company |
|---|---|---|---|
| Vendors Lien | -- | Providence Title Company | |
| Warranty Deed | -- | Fatco |
Mortgage History
| Date | Status | Loan Amount | Loan Type |
|---|---|---|---|
| Open | $288,000 | New Conventional |
Similar Homes in Colleyville, TX
Source: North Texas Real Estate Information Systems (NTREIS)
MLS Number: 20971208
APN: 07949332
- 33 Main St Unit 250
- 76 Casa Ln Unit 310
- 5101 Oak Timbers Ct
- 5103 Indian Trail Ct
- 5504 Pleasant Run Rd
- 2114 Cottage Oak Ln
- 1009 Church St
- 4917 Lakewood Dr
- 1926 Shadowood Trail
- 2300 Maplewood Trail
- Lot 5 Amelia Ct
- Lot 3 Amelia Ct
- 800 Creekview Ln
- 817 Creekview Ln
- 1001 Lakeridge Ct
- 5317 Bluebonnet Dr
- 217 Oak Valley Dr
- 203 Oak Valley Dr
- 4600 Bransford Rd
- 4713 Manning Dr
