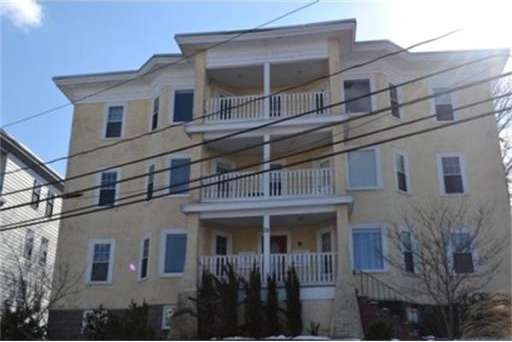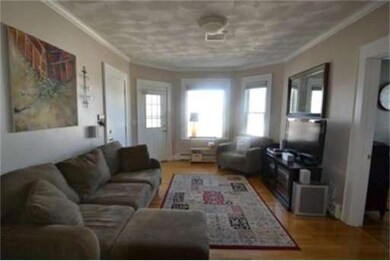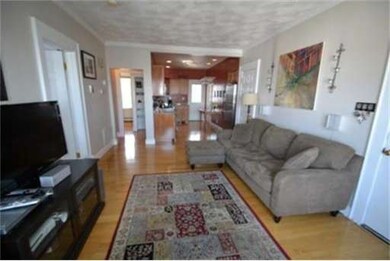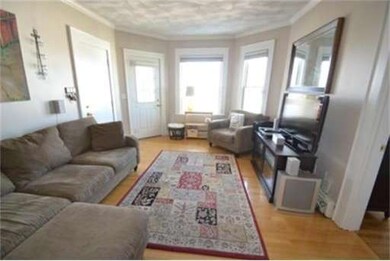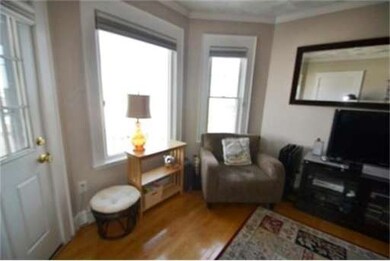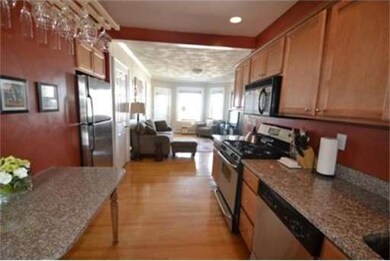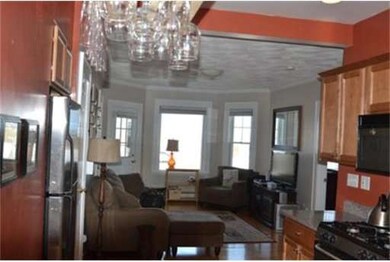
33 Main St Unit 3 Somerville, MA 02145
Ten Hills NeighborhoodAbout This Home
As of August 2024Wonderful top level loft like unit with incredible city views. Offers a fully applianced st. steel cherry cabinet kitchen with granite counter tops, a matching custom built in table, maple floors, custom painted walls throughout with white trim, recessed lights, Crown moulding and more. A shared, covered front and back porch with views of Boston, Smvl & Mdfd.
Property Details
Home Type
Condominium
Est. Annual Taxes
$4,648
Year Built
1928
Lot Details
0
Listing Details
- Unit Level: 3
- Special Features: None
- Property Sub Type: Condos
- Year Built: 1928
Interior Features
- Has Basement: Yes
- Number of Rooms: 4
- Amenities: Public Transportation, Shopping, Park, Laundromat, Highway Access, House of Worship, Public School
- Electric: Circuit Breakers
- Energy: Insulated Windows
- Flooring: Wood, Hardwood
- Insulation: Partial
- Interior Amenities: Cable Available
- Bedroom 2: Third Floor
- Bathroom #1: Third Floor
- Kitchen: Third Floor
- Living Room: Third Floor
- Master Bedroom: Third Floor
- Master Bedroom Description: Closet, Closet/Cabinets - Custom Built, Flooring - Hardwood
Exterior Features
- Construction: Frame, Post & Beam
- Exterior: Stucco
- Exterior Unit Features: Porch, Deck - Wood, City View(s), Fenced Yard, Garden Area
Garage/Parking
- Parking: On Street Permit
- Parking Spaces: 0
Utilities
- Cooling Zones: 1
- Heat Zones: 1
- Hot Water: Natural Gas, Tank
- Utility Connections: for Gas Range, for Gas Oven
Condo/Co-op/Association
- Condominium Name: Main Street Place Condominium
- Association Fee Includes: Water, Master Insurance, Exterior Maintenance
- Management: Owner Association
- Pets Allowed: No
- No Units: 6
- Unit Building: 3
Ownership History
Purchase Details
Home Financials for this Owner
Home Financials are based on the most recent Mortgage that was taken out on this home.Purchase Details
Home Financials for this Owner
Home Financials are based on the most recent Mortgage that was taken out on this home.Purchase Details
Home Financials for this Owner
Home Financials are based on the most recent Mortgage that was taken out on this home.Purchase Details
Home Financials for this Owner
Home Financials are based on the most recent Mortgage that was taken out on this home.Purchase Details
Home Financials for this Owner
Home Financials are based on the most recent Mortgage that was taken out on this home.Purchase Details
Similar Homes in the area
Home Values in the Area
Average Home Value in this Area
Purchase History
| Date | Type | Sale Price | Title Company |
|---|---|---|---|
| Condominium Deed | $648,000 | None Available | |
| Condominium Deed | $648,000 | None Available | |
| Not Resolvable | $438,500 | None Available | |
| Not Resolvable | $410,000 | -- | |
| Deed | $427,500 | -- | |
| Deed | $290,000 | -- | |
| Deed | $290,000 | -- | |
| Deed | $290,000 | -- | |
| Deed | $287,500 | -- | |
| Deed | $287,500 | -- |
Mortgage History
| Date | Status | Loan Amount | Loan Type |
|---|---|---|---|
| Open | $270,000 | Purchase Money Mortgage | |
| Closed | $270,000 | Purchase Money Mortgage | |
| Previous Owner | $293,500 | New Conventional | |
| Previous Owner | $389,500 | New Conventional | |
| Previous Owner | $320,600 | No Value Available | |
| Previous Owner | -- | No Value Available | |
| Previous Owner | $272,000 | Stand Alone Refi Refinance Of Original Loan | |
| Previous Owner | $272,000 | Stand Alone Refi Refinance Of Original Loan | |
| Previous Owner | $277,000 | Stand Alone Refi Refinance Of Original Loan | |
| Previous Owner | $275,500 | New Conventional |
Property History
| Date | Event | Price | Change | Sq Ft Price |
|---|---|---|---|---|
| 08/27/2024 08/27/24 | Sold | $648,000 | +11.7% | $842 / Sq Ft |
| 07/11/2024 07/11/24 | Pending | -- | -- | -- |
| 07/08/2024 07/08/24 | For Sale | $579,900 | +32.2% | $753 / Sq Ft |
| 12/06/2019 12/06/19 | Sold | $438,500 | -1.5% | $636 / Sq Ft |
| 10/17/2019 10/17/19 | Pending | -- | -- | -- |
| 10/09/2019 10/09/19 | Price Changed | $444,999 | -0.9% | $645 / Sq Ft |
| 09/25/2019 09/25/19 | For Sale | $449,000 | +9.5% | $651 / Sq Ft |
| 11/01/2018 11/01/18 | Sold | $410,000 | +2.8% | $594 / Sq Ft |
| 09/12/2018 09/12/18 | Pending | -- | -- | -- |
| 09/06/2018 09/06/18 | For Sale | $399,000 | +37.6% | $578 / Sq Ft |
| 07/31/2013 07/31/13 | Sold | $290,000 | -3.3% | $420 / Sq Ft |
| 05/20/2013 05/20/13 | Pending | -- | -- | -- |
| 03/21/2013 03/21/13 | For Sale | $299,900 | -- | $435 / Sq Ft |
Tax History Compared to Growth
Tax History
| Year | Tax Paid | Tax Assessment Tax Assessment Total Assessment is a certain percentage of the fair market value that is determined by local assessors to be the total taxable value of land and additions on the property. | Land | Improvement |
|---|---|---|---|---|
| 2025 | $4,648 | $426,000 | $0 | $426,000 |
| 2024 | $4,365 | $414,900 | $0 | $414,900 |
| 2023 | $4,290 | $414,900 | $0 | $414,900 |
| 2022 | $4,065 | $399,300 | $0 | $399,300 |
| 2021 | $3,985 | $391,100 | $0 | $391,100 |
| 2020 | $3,909 | $387,400 | $0 | $387,400 |
| 2019 | $5,264 | $489,200 | $0 | $489,200 |
| 2018 | $4,176 | $369,200 | $0 | $369,200 |
| 2017 | $4,009 | $343,500 | $0 | $343,500 |
| 2016 | $4,010 | $320,000 | $0 | $320,000 |
| 2015 | $3,430 | $272,000 | $0 | $272,000 |
Agents Affiliated with this Home
-

Seller's Agent in 2024
Lorraine Kuney
RE/MAX
(508) 380-9938
1 in this area
146 Total Sales
-

Buyer's Agent in 2024
Lori Penney
ERA Key Realty Services
(978) 375-2520
1 in this area
277 Total Sales
-

Seller's Agent in 2019
Derek Nolan
Berkshire Hathaway HomeServices Town and Country Real Estate
(617) 763-9123
35 Total Sales
-

Seller's Agent in 2018
Monte Marrocco
Coldwell Banker Realty - Lexington
(781) 799-0666
238 Total Sales
-

Seller's Agent in 2013
Irene Bremis
Laer Realty
(617) 460-2208
18 Total Sales
-

Buyer's Agent in 2013
Ryan Wilson
Keller Williams Realty
(781) 424-6286
673 Total Sales
Map
Source: MLS Property Information Network (MLS PIN)
MLS Number: 71497178
APN: SOME-000047-H000000-000015-000003
- 25 Browning Rd
- 51 Edgar Ave
- 17 Sycamore Terrace
- 79 Partridge Ave
- 115 Thurston St Unit B
- 115 Thurston St Unit I
- 59 Partridge Ave Unit 2
- 57 Bartlett St
- 456 Medford St Unit 3
- 474 Broadway Unit 39
- 474 Broadway Unit 26
- 94 Jaques St Unit A
- 94 Jaques St Unit B
- 483 Broadway
- 59 Dartmouth St Unit A
- 59 Dartmouth St Unit B
- 22 Robinson St Unit 3
- 654 Mystic Ave
- 654 Mystic Ave Unit 1
- 57 Edward St
