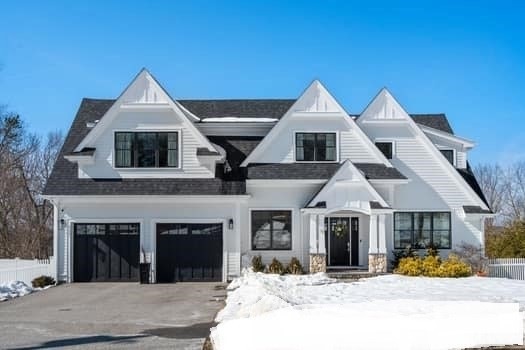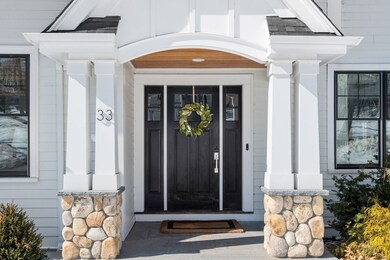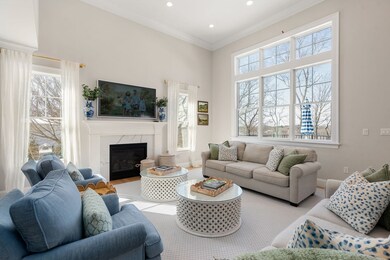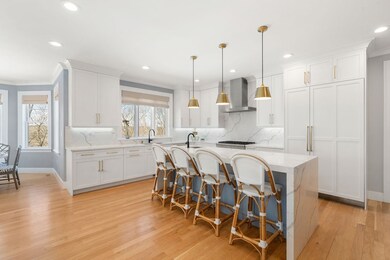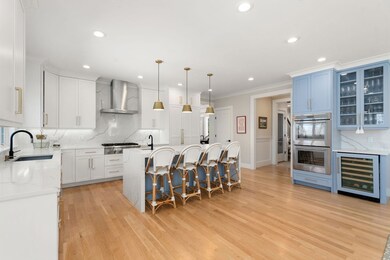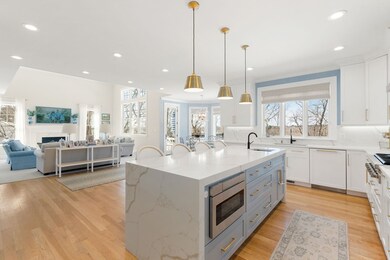
33 Maugus Hill Rd Wellesley Hills, MA 02481
Wellesley Hills NeighborhoodHighlights
- Medical Services
- Custom Closet System
- Landscaped Professionally
- Joseph E. Fiske Elementary School Rated A
- Colonial Architecture
- Deck
About This Home
As of April 2025Stunning light filled 2020 colonial on cul-de-sac w/1/2 acre & panoramic views. Unique architecture w/exceptional finish work throughout. Enter from front stone porch into stunning entry way that flows seamlessly to living rm w/coffered ceiling, dining rm w/tray ceiling both connecting to amazing family rm & chef kitchen w/ ss appliances, custom cabinets, quartz island, pantry & stunning views form bay window eat in area & attached large deck. Bonus 1st floor 5th bedrm w/bath plus great mudrm & 2 car attached garage. Fall in love w/upstairs spacious bright primary suite w/ spa like bath & 2 walk in closets. Laundry rm plus 3 additional large bedrms all w/access to full baths & great closets complete the second floor. Expansive lower level w/ full windows: large playroom, exercise & 6th bed plus full bath. Walk out access to beautiful fenced garden w/irrigation & plantings. Don't miss this fabulous opportunity to live in wonderful Wellesley close to train, restaurants & shops.
Last Agent to Sell the Property
Coldwell Banker Realty - Wellesley Listed on: 02/26/2025

Home Details
Home Type
- Single Family
Est. Annual Taxes
- $29,134
Year Built
- Built in 2020
Lot Details
- 0.5 Acre Lot
- Near Conservation Area
- Cul-De-Sac
- Fenced Yard
- Fenced
- Landscaped Professionally
- Gentle Sloping Lot
- Sprinkler System
- Property is zoned SR20
Parking
- 2 Car Attached Garage
- Driveway
- Open Parking
- Off-Street Parking
Home Design
- Colonial Architecture
- Frame Construction
- Shingle Roof
- Concrete Perimeter Foundation
Interior Spaces
- Coffered Ceiling
- Tray Ceiling
- Vaulted Ceiling
- Recessed Lighting
- Decorative Lighting
- Insulated Windows
- Mud Room
- Family Room with Fireplace
- Dining Area
- Play Room
- Home Gym
- Finished Basement
- Basement Fills Entire Space Under The House
- Laundry on upper level
Kitchen
- Oven
- Range with Range Hood
- Microwave
- ENERGY STAR Qualified Refrigerator
- Freezer
- ENERGY STAR Qualified Dishwasher
- Stainless Steel Appliances
- Kitchen Island
- Solid Surface Countertops
- Disposal
Flooring
- Wood
- Ceramic Tile
- Vinyl
Bedrooms and Bathrooms
- 5 Bedrooms
- Primary bedroom located on second floor
- Custom Closet System
- Walk-In Closet
Eco-Friendly Details
- Energy-Efficient Thermostat
Outdoor Features
- Balcony
- Deck
- Patio
- Rain Gutters
Location
- Property is near public transit
- Property is near schools
Schools
- Wellesley Elementary School
- WMS Middle School
- WHS High School
Utilities
- Forced Air Heating and Cooling System
- Heating System Uses Natural Gas
Listing and Financial Details
- Assessor Parcel Number M:064 R:060 S:,258976
Community Details
Overview
- No Home Owners Association
Amenities
- Medical Services
- Shops
Recreation
- Tennis Courts
- Park
- Jogging Path
Ownership History
Purchase Details
Similar Homes in Wellesley Hills, MA
Home Values in the Area
Average Home Value in this Area
Purchase History
| Date | Type | Sale Price | Title Company |
|---|---|---|---|
| Deed | -- | -- | |
| Deed | -- | -- |
Mortgage History
| Date | Status | Loan Amount | Loan Type |
|---|---|---|---|
| Open | $2,366,000 | Purchase Money Mortgage | |
| Closed | $2,366,000 | Purchase Money Mortgage | |
| Closed | $1,912,000 | Purchase Money Mortgage | |
| Closed | $1,366,000 | Commercial | |
| Previous Owner | $400,000 | No Value Available | |
| Previous Owner | $200,000 | No Value Available |
Property History
| Date | Event | Price | Change | Sq Ft Price |
|---|---|---|---|---|
| 04/15/2025 04/15/25 | Sold | $3,380,000 | +4.0% | $544 / Sq Ft |
| 03/01/2025 03/01/25 | Pending | -- | -- | -- |
| 02/26/2025 02/26/25 | For Sale | $3,250,000 | +36.0% | $523 / Sq Ft |
| 06/12/2020 06/12/20 | Sold | $2,390,000 | -4.0% | $451 / Sq Ft |
| 05/04/2020 05/04/20 | Pending | -- | -- | -- |
| 04/15/2020 04/15/20 | For Sale | $2,489,000 | +4.1% | $470 / Sq Ft |
| 03/23/2020 03/23/20 | Off Market | $2,390,000 | -- | -- |
| 03/16/2020 03/16/20 | For Sale | $2,489,000 | 0.0% | $470 / Sq Ft |
| 03/08/2020 03/08/20 | Pending | -- | -- | -- |
| 03/05/2020 03/05/20 | For Sale | $2,489,000 | +186.8% | $470 / Sq Ft |
| 02/19/2019 02/19/19 | Sold | $868,000 | -3.0% | $560 / Sq Ft |
| 01/18/2019 01/18/19 | Pending | -- | -- | -- |
| 01/15/2019 01/15/19 | For Sale | $895,000 | -- | $578 / Sq Ft |
Tax History Compared to Growth
Tax History
| Year | Tax Paid | Tax Assessment Tax Assessment Total Assessment is a certain percentage of the fair market value that is determined by local assessors to be the total taxable value of land and additions on the property. | Land | Improvement |
|---|---|---|---|---|
| 2025 | $29,134 | $2,834,000 | $1,354,000 | $1,480,000 |
| 2024 | $29,793 | $2,862,000 | $1,290,000 | $1,572,000 |
| 2023 | $29,243 | $2,554,000 | $1,143,000 | $1,411,000 |
| 2022 | $27,974 | $2,395,000 | $939,000 | $1,456,000 |
| 2021 | $28,141 | $2,395,000 | $939,000 | $1,456,000 |
| 2020 | $13,537 | $1,171,000 | $853,000 | $318,000 |
| 2019 | $11,292 | $976,000 | $814,000 | $162,000 |
| 2018 | $9,584 | $802,000 | $696,000 | $106,000 |
| 2017 | $9,456 | $802,000 | $696,000 | $106,000 |
| 2016 | $9,298 | $786,000 | $684,000 | $102,000 |
| 2015 | $9,086 | $786,000 | $684,000 | $102,000 |
Agents Affiliated with this Home
-
Melissa Dailey

Seller's Agent in 2025
Melissa Dailey
Coldwell Banker Realty - Wellesley
(781) 237-9090
39 in this area
369 Total Sales
-
Lisa Drapkin

Buyer's Agent in 2025
Lisa Drapkin
Compass
(617) 930-1288
1 in this area
17 Total Sales
-
Gary Kaufman
G
Seller's Agent in 2020
Gary Kaufman
Keller Williams Realty
(617) 721-0785
1 in this area
90 Total Sales
-
Lena Voloshin

Seller's Agent in 2019
Lena Voloshin
LV Group Real Estate
(617) 905-8555
38 Total Sales
Map
Source: MLS Property Information Network (MLS PIN)
MLS Number: 73338729
APN: WELL-000064-000060
