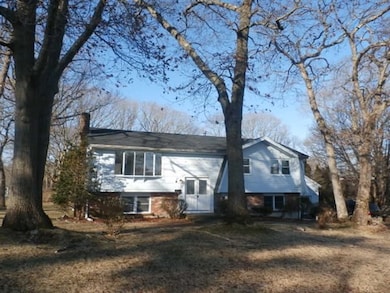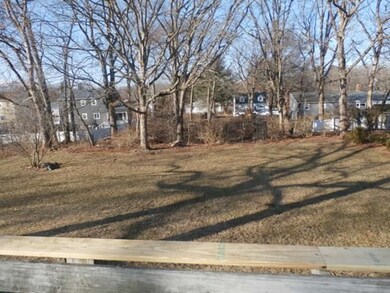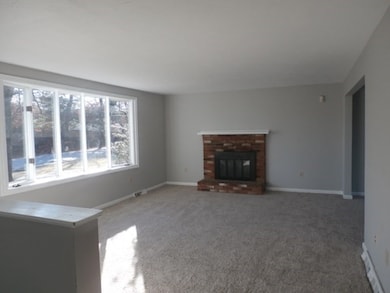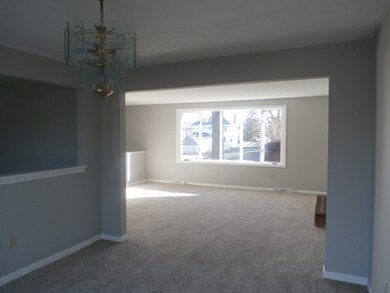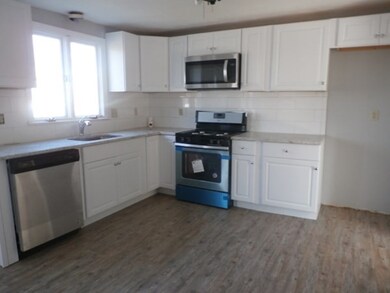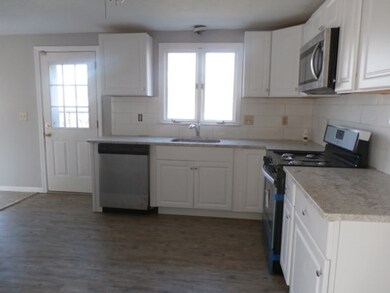
33 Maxim St Brockton, MA 02301
Estimated Value: $576,000 - $630,000
Highlights
- In Ground Pool
- Forced Air Heating and Cooling System
- Storage Shed
- Deck
- Electric Baseboard Heater
About This Home
As of May 2021Renovated raised ranch on dead end street! Kitchen with stainless steel appliances , bathroom, flooring, roof and freshly painted...All new. 2 car garage with new garage doors and openers, in-ground pool finished basement with bar. minutes from expressway, commuter rail, hospitals, shopping and parks! This is a Homepath property! Don't miss it!
Last Agent to Sell the Property
EXIT Realty All Stars Listed on: 02/03/2021

Home Details
Home Type
- Single Family
Est. Annual Taxes
- $6,417
Year Built
- Built in 1985
Lot Details
- Property is zoned R1C
Parking
- 2 Car Garage
Kitchen
- Range
- Microwave
- Dishwasher
Outdoor Features
- In Ground Pool
- Deck
- Storage Shed
Utilities
- Forced Air Heating and Cooling System
- Electric Baseboard Heater
- Heating System Uses Gas
- Natural Gas Water Heater
Additional Features
- Basement
Ownership History
Purchase Details
Home Financials for this Owner
Home Financials are based on the most recent Mortgage that was taken out on this home.Purchase Details
Purchase Details
Purchase Details
Home Financials for this Owner
Home Financials are based on the most recent Mortgage that was taken out on this home.Similar Homes in Brockton, MA
Home Values in the Area
Average Home Value in this Area
Purchase History
| Date | Buyer | Sale Price | Title Company |
|---|---|---|---|
| Williams Victor | $470,000 | None Available | |
| Vazquez Carmen L | -- | -- | |
| Vazquez Carmen L | $357,500 | -- | |
| Ferrini Richard C | $135,000 | -- |
Mortgage History
| Date | Status | Borrower | Loan Amount |
|---|---|---|---|
| Open | Williams Victor | $454,313 | |
| Previous Owner | Graham Kenneth F | $40,000 | |
| Previous Owner | Graham Kenneth F | $10,000 | |
| Previous Owner | Graham Kenneth F | $89,900 |
Property History
| Date | Event | Price | Change | Sq Ft Price |
|---|---|---|---|---|
| 05/14/2021 05/14/21 | Sold | $470,000 | -2.0% | $258 / Sq Ft |
| 02/11/2021 02/11/21 | Pending | -- | -- | -- |
| 02/03/2021 02/03/21 | For Sale | $479,600 | -- | $263 / Sq Ft |
Tax History Compared to Growth
Tax History
| Year | Tax Paid | Tax Assessment Tax Assessment Total Assessment is a certain percentage of the fair market value that is determined by local assessors to be the total taxable value of land and additions on the property. | Land | Improvement |
|---|---|---|---|---|
| 2025 | $6,417 | $529,900 | $165,600 | $364,300 |
| 2024 | $6,324 | $526,100 | $165,600 | $360,500 |
| 2023 | $6,289 | $484,500 | $132,000 | $352,500 |
| 2022 | $5,751 | $411,700 | $120,600 | $291,100 |
| 2021 | $5,326 | $367,300 | $108,000 | $259,300 |
| 2020 | $5,459 | $360,300 | $103,500 | $256,800 |
| 2019 | $5,520 | $355,200 | $96,100 | $259,100 |
| 2018 | $5,265 | $306,500 | $96,100 | $210,400 |
| 2017 | $4,640 | $288,200 | $96,100 | $192,100 |
| 2016 | $5,107 | $294,200 | $92,800 | $201,400 |
| 2015 | $4,906 | $270,300 | $92,800 | $177,500 |
| 2014 | $5,091 | $280,800 | $92,800 | $188,000 |
Agents Affiliated with this Home
-
New Neighbor Realty Team
N
Seller's Agent in 2021
New Neighbor Realty Team
EXIT Realty All Stars
100 Total Sales
Map
Source: MLS Property Information Network (MLS PIN)
MLS Number: 72782050
APN: BROC-000031-000088

