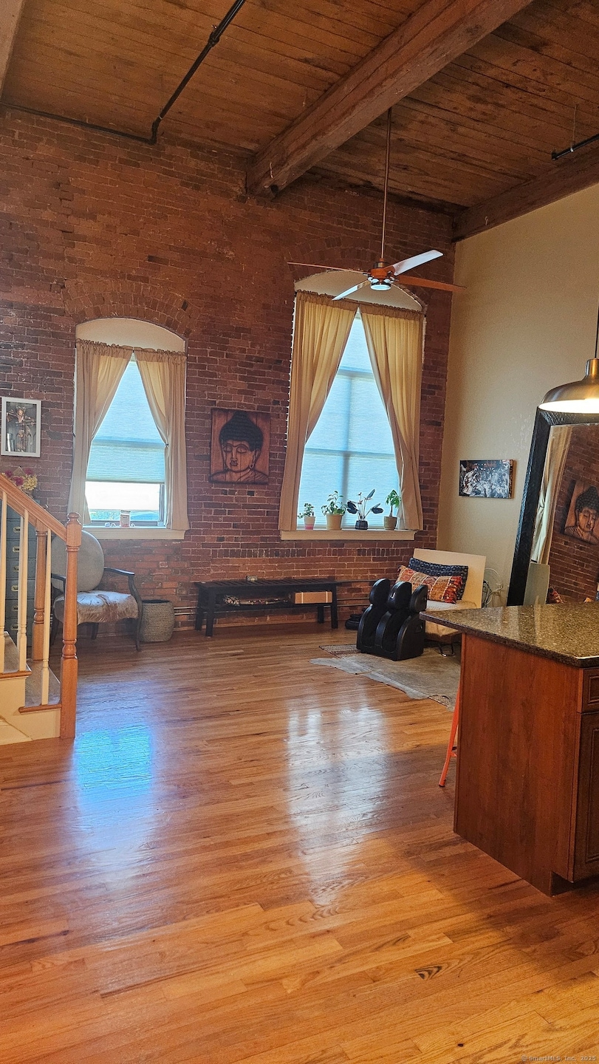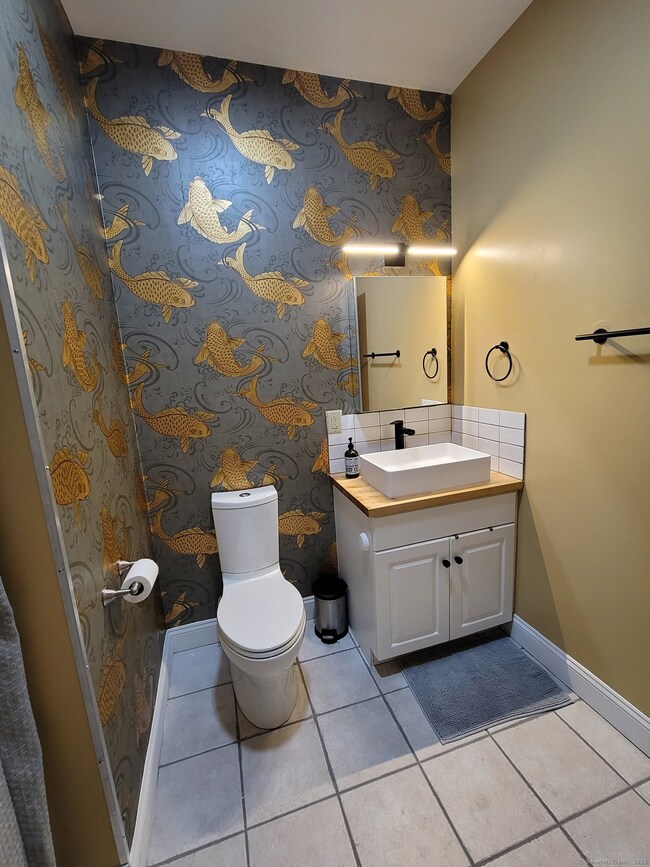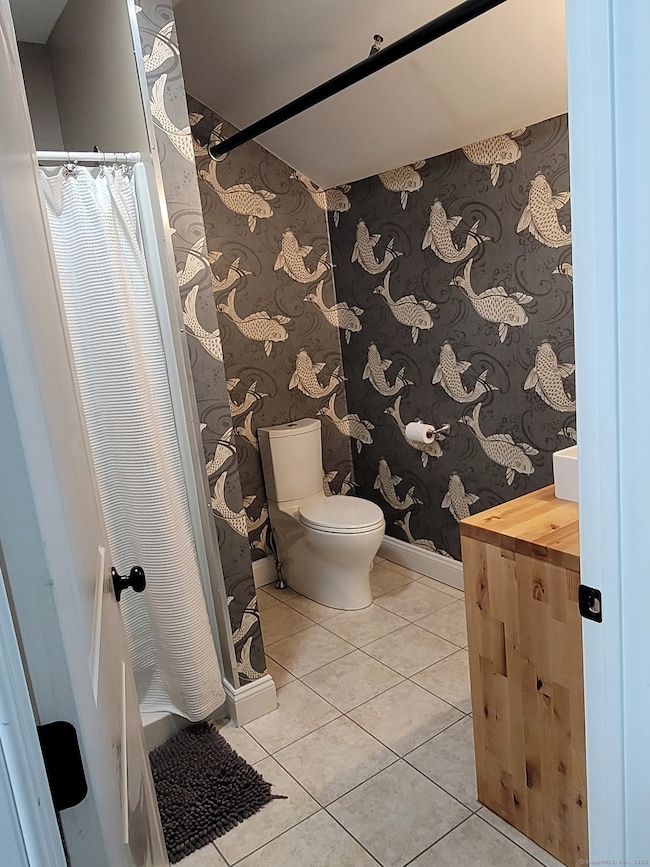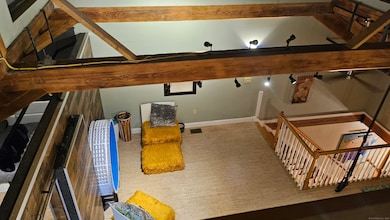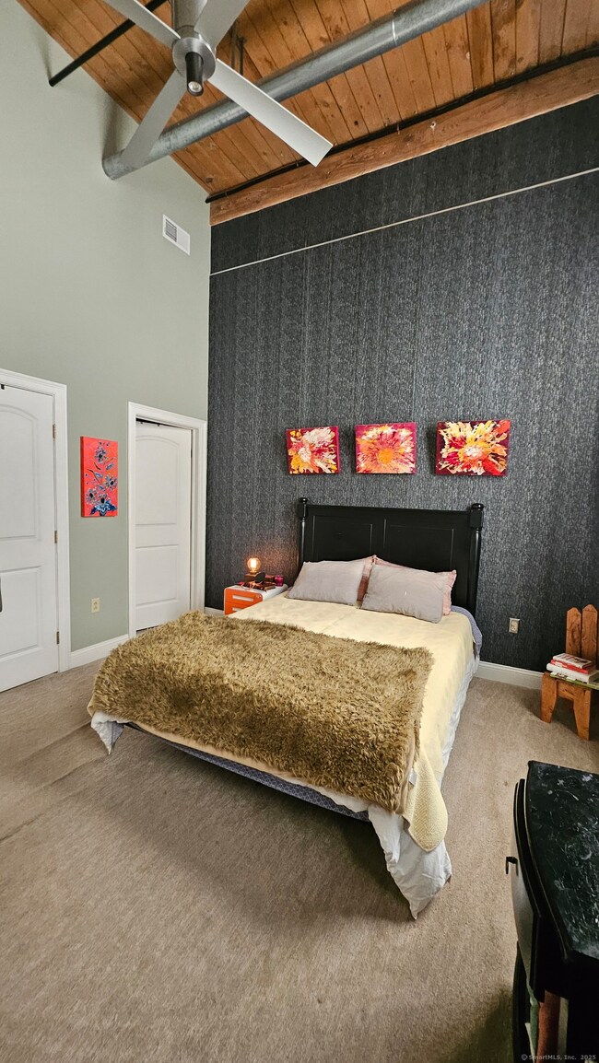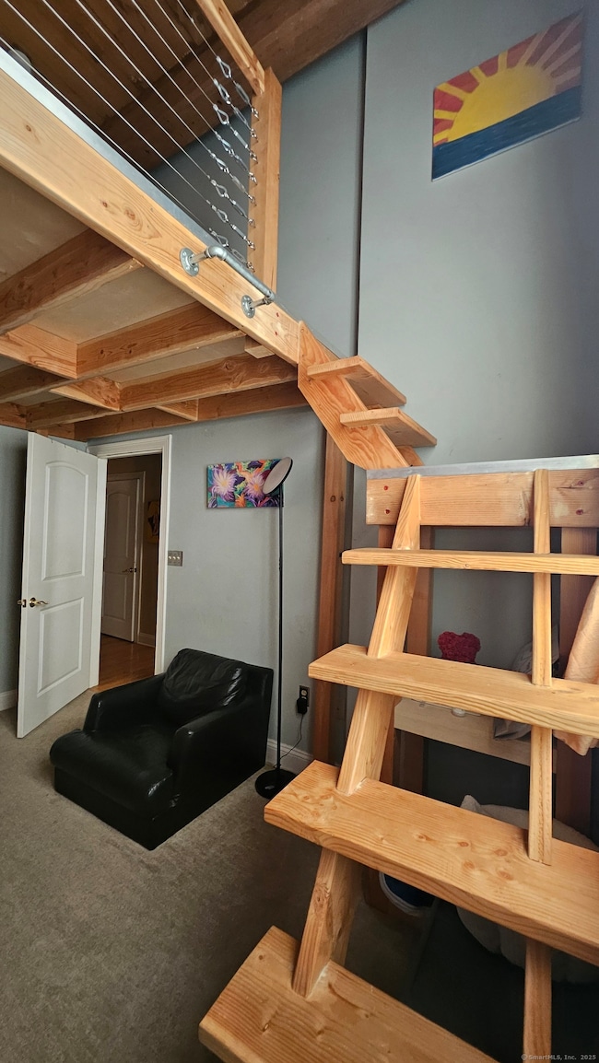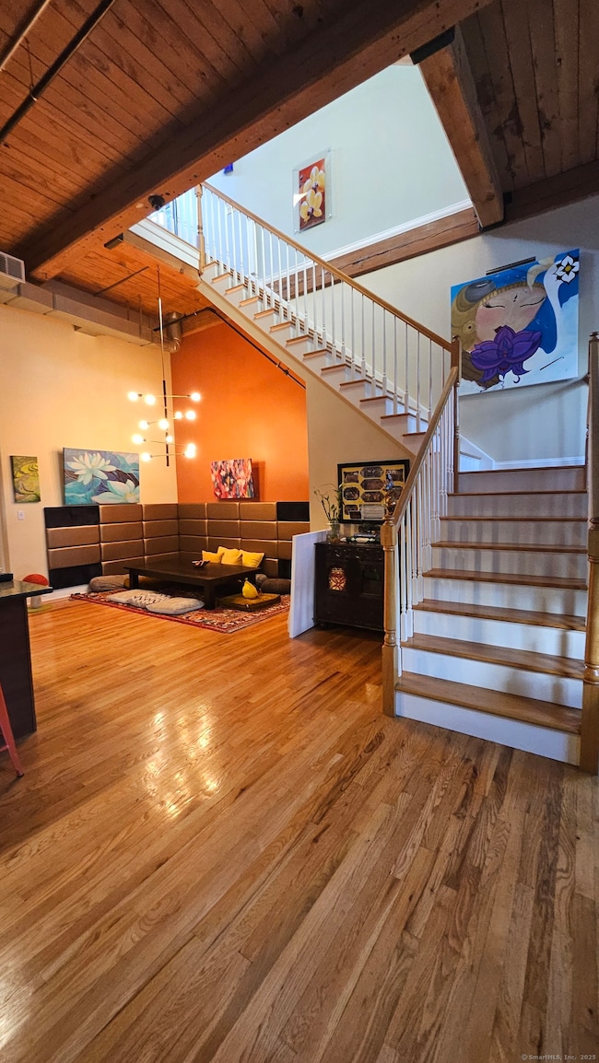33 Mechanic St Unit 203 Windsor, CT 06095
Estimated payment $3,192/month
Highlights
- Open Floorplan
- Bonus Room
- Elevator
- Oliver Ellsworth School Rated A
- Exercise Course
- Walking Distance to Water
About This Home
An artist's dream! This beautiful, spacious urban sanctuary nestled in the heart of downtown Windsor. Perfectly located between nature and convenience, with only steps from trails, the Amtrak station, coffee shops and quaint restaurants. Unlike any other unit in the complex, this property boasts 2 additional loft living spaces, a den/music room, and many other unique features. Come take a look, this property is One of a Kind!
Listing Agent
Maria Acuna Real Estate Brokerage Phone: (404) 786-9300 License #RES.0824428 Listed on: 07/09/2025
Townhouse Details
Home Type
- Townhome
Est. Annual Taxes
- $6,688
Year Built
- Built in 2006
HOA Fees
- $523 Monthly HOA Fees
Home Design
- Frame Construction
- Masonry Siding
Interior Spaces
- 1,700 Sq Ft Home
- Open Floorplan
- Bonus Room
Kitchen
- Electric Cooktop
- Microwave
- Dishwasher
- Disposal
Bedrooms and Bathrooms
- 2 Bedrooms
- 3 Full Bathrooms
Laundry
- Electric Dryer
- Washer
Parking
- Guest Parking
- Visitor Parking
Schools
- Windsor High School
Utilities
- Central Air
- Heating System Uses Gas
- Electric Water Heater
Additional Features
- Walking Distance to Water
- Cul-De-Sac
Listing and Financial Details
- Assessor Parcel Number 2530171
Community Details
Overview
- Association fees include grounds maintenance, trash pickup, snow removal, water, sewer, insurance, flood insurance
- 50 Units
- Property managed by Residential Management
Amenities
- Elevator
Recreation
- Exercise Course
Pet Policy
- Pets Allowed
Map
Home Values in the Area
Average Home Value in this Area
Tax History
| Year | Tax Paid | Tax Assessment Tax Assessment Total Assessment is a certain percentage of the fair market value that is determined by local assessors to be the total taxable value of land and additions on the property. | Land | Improvement |
|---|---|---|---|---|
| 2025 | $6,688 | $225,190 | $0 | $225,190 |
| 2024 | $7,166 | $225,190 | $0 | $225,190 |
| 2023 | $6,093 | $173,600 | $0 | $173,600 |
| 2022 | $6,036 | $173,600 | $0 | $173,600 |
| 2021 | $6,079 | $173,600 | $0 | $173,600 |
| 2020 | $6,008 | $173,600 | $0 | $173,600 |
| 2019 | $5,882 | $173,600 | $0 | $173,600 |
| 2018 | $5,511 | $157,640 | $0 | $157,640 |
| 2017 | $5,115 | $157,640 | $0 | $157,640 |
| 2016 | $4,969 | $157,640 | $0 | $157,640 |
| 2015 | $4,874 | $157,640 | $0 | $157,640 |
| 2014 | $4,803 | $157,640 | $0 | $157,640 |
Property History
| Date | Event | Price | List to Sale | Price per Sq Ft | Prior Sale |
|---|---|---|---|---|---|
| 07/09/2025 07/09/25 | For Sale | $399,900 | +48.1% | $235 / Sq Ft | |
| 02/22/2018 02/22/18 | Sold | $270,000 | -1.8% | $166 / Sq Ft | View Prior Sale |
| 01/08/2018 01/08/18 | Pending | -- | -- | -- | |
| 10/30/2017 10/30/17 | For Sale | $274,900 | -- | $169 / Sq Ft |
Purchase History
| Date | Type | Sale Price | Title Company |
|---|---|---|---|
| Quit Claim Deed | -- | None Available | |
| Quit Claim Deed | -- | None Available | |
| Warranty Deed | $270,000 | -- | |
| Warranty Deed | $270,000 | -- | |
| Warranty Deed | $284,900 | -- | |
| Warranty Deed | $284,900 | -- |
Mortgage History
| Date | Status | Loan Amount | Loan Type |
|---|---|---|---|
| Previous Owner | $256,500 | New Conventional | |
| Previous Owner | $207,000 | No Value Available | |
| Previous Owner | $227,920 | Purchase Money Mortgage |
Source: SmartMLS
MLS Number: 24110630
APN: WIND-000076-000064-000203
- 69 Mechanic St
- 150 Broad St
- 53 Poquonock Ave
- 96 Poquonock Ave Unit B
- 250 Bloomfield Ave
- 1465 Main St
- One Phaeton St
- 125 Woodland St
- 1060 Main St
- 266 High Path Rd
- 249 High Path Rd
- 199 Privilege Rd
- 925 High Path Rd
- 360 Pleasant Valley Rd Unit D
- 7 Dally Farm Rd
- 1-137 Barry Cir
- 11 E Wintonbury Ave
- 1077 Blue Hills Ave Unit C
- 76 Oak Ridge Dr Unit 76
- 606 Rye St
