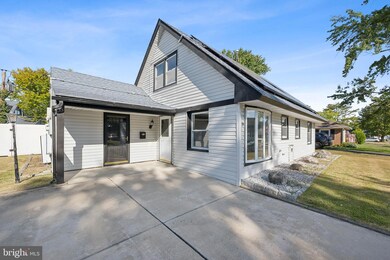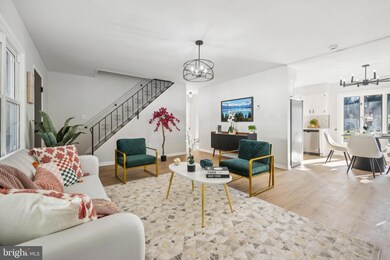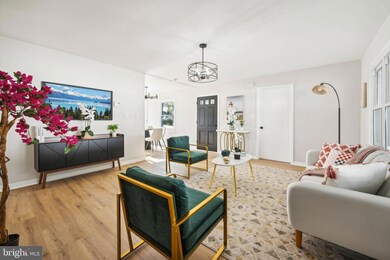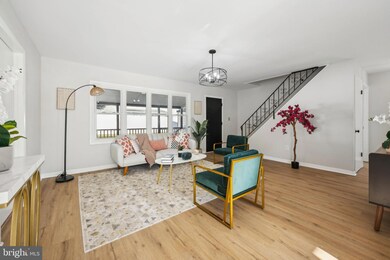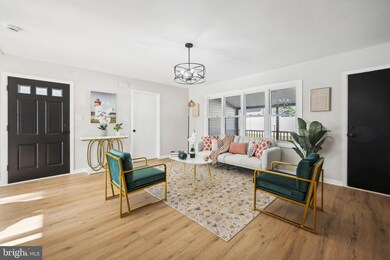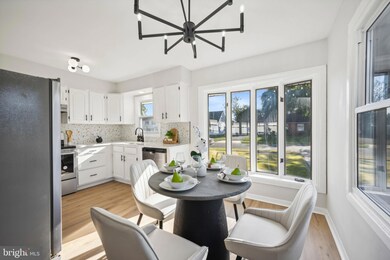
33 Melrose Ln Willingboro, NJ 08046
Highlights
- Cape Cod Architecture
- Main Floor Bedroom
- No HOA
- Traditional Floor Plan
- Bonus Room
- Stainless Steel Appliances
About This Home
As of December 2024This renovated Cape Cod-style home is a true gem! Beautifully updated eat-in kitchen and baths, new flooring and warm color palette throughout. It offers 4 spacious bedrooms and 2 full bathrooms, along with a versatile space that can be used and an office or play room. The large covered porch, and fenced in yard are ideal for entertaining or relaxing and the shed provides extra storage options. The garage space is finished but the double-wide concrete driveway that can accommodate at least 4 vehicles. The Solar PPA and batteries supplies the home with environmentally friendly energy at low, fixed costs. Stop by our open houses this weekend! DUE to the 90 day FHA flip rule, FHA financing can not be considered at this time.
Last Agent to Sell the Property
Keller Williams Realty - Moorestown License #2184680 Listed on: 10/11/2024

Home Details
Home Type
- Single Family
Est. Annual Taxes
- $5,574
Year Built
- Built in 1961
Lot Details
- 6,500 Sq Ft Lot
- Vinyl Fence
- Back, Front, and Side Yard
Home Design
- Cape Cod Architecture
- Slab Foundation
- Frame Construction
Interior Spaces
- 1,624 Sq Ft Home
- Property has 2 Levels
- Traditional Floor Plan
- Ceiling Fan
- Replacement Windows
- Combination Kitchen and Dining Room
- Bonus Room
Kitchen
- Stove
- Dishwasher
- Stainless Steel Appliances
Bedrooms and Bathrooms
- Bathtub with Shower
Laundry
- Laundry on main level
- Dryer
- Washer
Parking
- Driveway
- On-Street Parking
Outdoor Features
- Patio
- Exterior Lighting
Utilities
- Radiant Heating System
- Natural Gas Water Heater
Community Details
- No Home Owners Association
- Millbrook Subdivision
Listing and Financial Details
- Tax Lot 00022
- Assessor Parcel Number 38-00519-00022
Ownership History
Purchase Details
Home Financials for this Owner
Home Financials are based on the most recent Mortgage that was taken out on this home.Purchase Details
Home Financials for this Owner
Home Financials are based on the most recent Mortgage that was taken out on this home.Purchase Details
Similar Homes in Willingboro, NJ
Home Values in the Area
Average Home Value in this Area
Purchase History
| Date | Type | Sale Price | Title Company |
|---|---|---|---|
| Deed | $350,777 | Infinity Title | |
| Deed | $350,777 | Infinity Title | |
| Deed | $225,000 | None Listed On Document | |
| Interfamily Deed Transfer | -- | None Available |
Mortgage History
| Date | Status | Loan Amount | Loan Type |
|---|---|---|---|
| Open | $10,000 | New Conventional | |
| Open | $307,000 | New Conventional | |
| Closed | $307,000 | New Conventional | |
| Previous Owner | $230,000 | Construction |
Property History
| Date | Event | Price | Change | Sq Ft Price |
|---|---|---|---|---|
| 12/06/2024 12/06/24 | Sold | $350,777 | +0.3% | $216 / Sq Ft |
| 10/21/2024 10/21/24 | Pending | -- | -- | -- |
| 10/11/2024 10/11/24 | For Sale | $349,777 | +55.5% | $215 / Sq Ft |
| 08/15/2024 08/15/24 | Sold | $225,000 | -6.3% | $139 / Sq Ft |
| 07/15/2024 07/15/24 | Pending | -- | -- | -- |
| 07/13/2024 07/13/24 | For Sale | $240,000 | -- | $148 / Sq Ft |
Tax History Compared to Growth
Tax History
| Year | Tax Paid | Tax Assessment Tax Assessment Total Assessment is a certain percentage of the fair market value that is determined by local assessors to be the total taxable value of land and additions on the property. | Land | Improvement |
|---|---|---|---|---|
| 2024 | $5,575 | $130,100 | $37,500 | $92,600 |
| 2023 | $5,575 | $130,100 | $37,500 | $92,600 |
| 2022 | $5,190 | $130,100 | $37,500 | $92,600 |
| 2021 | $5,199 | $130,100 | $37,500 | $92,600 |
| 2020 | $5,221 | $130,100 | $37,500 | $92,600 |
| 2019 | $5,171 | $130,100 | $37,500 | $92,600 |
| 2018 | $5,075 | $130,100 | $37,500 | $92,600 |
| 2017 | $4,683 | $130,100 | $37,500 | $92,600 |
| 2016 | $4,634 | $130,100 | $37,500 | $92,600 |
| 2015 | $4,466 | $130,100 | $37,500 | $92,600 |
| 2014 | $4,240 | $130,100 | $37,500 | $92,600 |
Agents Affiliated with this Home
-
Austin Cennimo

Seller's Agent in 2024
Austin Cennimo
Keller Williams Realty - Moorestown
(609) 372-6863
17 in this area
178 Total Sales
-
Kathleen Hullings

Seller's Agent in 2024
Kathleen Hullings
Weichert Corporate
(856) 905-5011
2 in this area
71 Total Sales
-
Donna Halgas

Buyer's Agent in 2024
Donna Halgas
Weichert Corporate
(215) 292-6236
7 in this area
71 Total Sales
Map
Source: Bright MLS
MLS Number: NJBL2074482
APN: 38-00519-0000-00022
- 19 Marblestone Ln
- 126 Millbrook Dr
- 40 Marshal Ln
- 67 Medford Ln
- 24 Marshal Ln
- 31 Mercator Ln
- 7 Marigold Ln
- 19 Messenger Ln
- 5 Middleton Ln
- 33 Middlebury Ln
- 94 Pheasant Ln
- 37 Millbrook Dr
- 33 Cypress Ln
- 20 Pebble Ln
- 40 Madestone Ln
- 35 Medallion Ln
- 53 Messenger Ln
- 32 Country Club Rd
- 141 Pheasant Ln
- 1 Manor Ln

