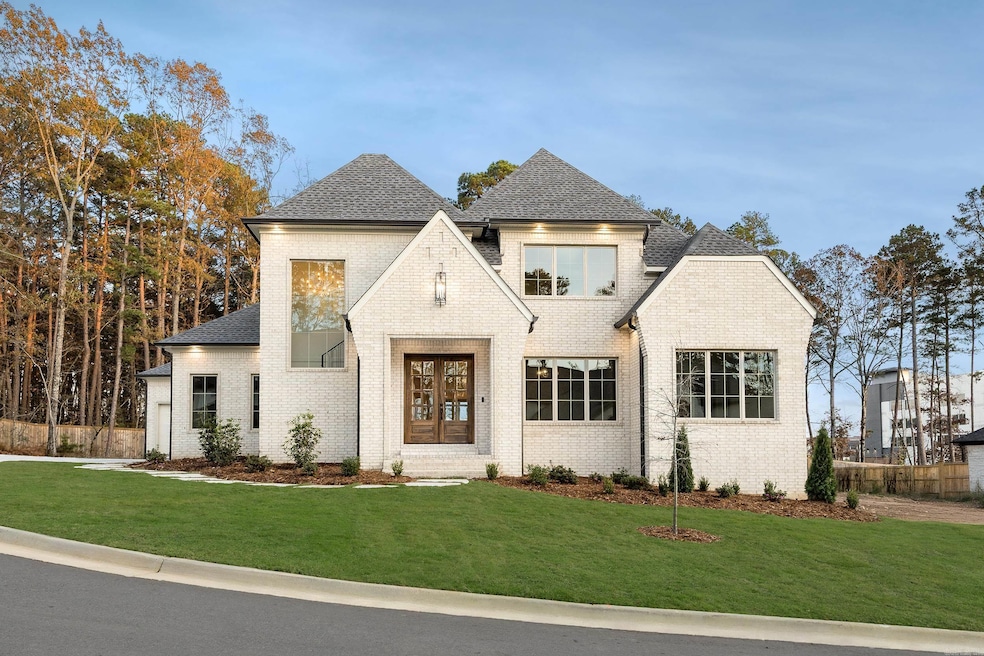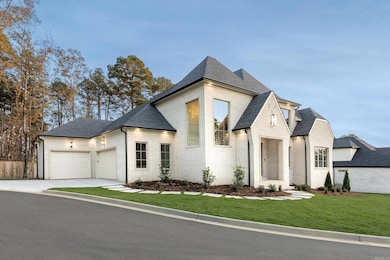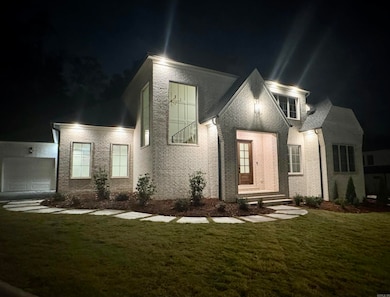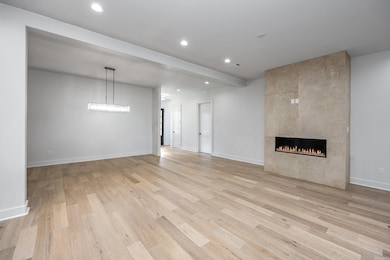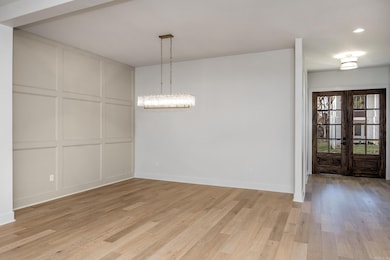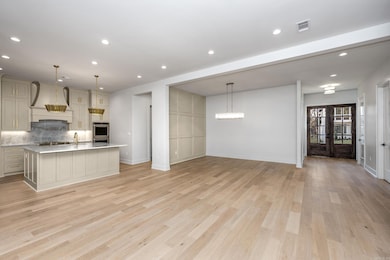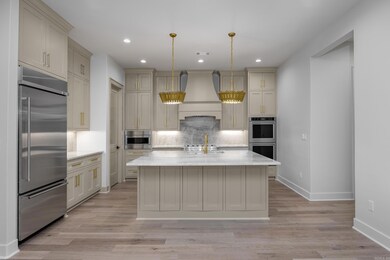33 Mereville Place Little Rock, AR 72223
Chenal Valley NeighborhoodEstimated payment $6,296/month
Highlights
- Popular Property
- Golf Course Community
- New Construction
- Chenal Elementary School Rated A-
- Home Theater
- Multiple Fireplaces
About This Home
33 Mereville Place is located in one of Chenal’s newest gated golf course communities!This custom-designed 5 BR/4 BA home by Stine & Company Prime Homes offers exceptional design, luxury finishes, and a floor plan tailored for modern living.The main level features 3 spacious bedrooms, including 2 primary suites, plus a dedicated office/flex room. An open-concept layout connects the expansive living, dining, and chef’s kitchen—complete with an oversized island, gas cooktop, double ovens, walk-in pantry, and a stylish bar nook. The oversized laundry room adds both function and convenience.Enjoy seamless indoor-outdoor living with an oversized covered patio and outdoor kitchen overlooking private green space—perfect for entertaining. Situated on a cul-de-sac with green space behind and beside the home, the setting provides both privacy and serenity. A 3-car side-loading garage completes the thoughtful design.Upstairs, you’ll find 2 oversized bedrooms and a theater room, ideal for guests, family, or game nights. The backyard is pool-ready, offering even more possibilities for your dream outdoor retreat.This home is the perfect blend of luxury, comfort, and location—designed to impress!
Home Details
Home Type
- Single Family
Est. Annual Taxes
- $1,373
Year Built
- New Construction
Lot Details
- 10,454 Sq Ft Lot
- Cul-De-Sac
- Private Streets
- Partially Fenced Property
- Landscaped
- Corner Lot
- Level Lot
HOA Fees
- $125 Monthly HOA Fees
Home Design
- Traditional Architecture
- Brick Exterior Construction
- Slab Foundation
- Architectural Shingle Roof
Interior Spaces
- 4,310 Sq Ft Home
- 2-Story Property
- Dry Bar
- Sheet Rock Walls or Ceilings
- Vaulted Ceiling
- Multiple Fireplaces
- Gas Log Fireplace
- Low Emissivity Windows
- Insulated Windows
- Insulated Doors
- Great Room
- Combination Dining and Living Room
- Home Theater
- Home Office
- Fire and Smoke Detector
Kitchen
- Breakfast Bar
- Walk-In Pantry
- Built-In Double Oven
- Stove
- Gas Range
- Microwave
- Plumbed For Ice Maker
- Dishwasher
- Disposal
Flooring
- Wood
- Carpet
- Tile
Bedrooms and Bathrooms
- 5 Bedrooms
- Primary Bedroom on Main
- In-Law or Guest Suite
- 4 Full Bathrooms
- Walk-in Shower
Laundry
- Laundry Room
- Washer and Electric Dryer Hookup
Parking
- 3 Car Garage
- Side or Rear Entrance to Parking
- Automatic Garage Door Opener
- Golf Cart Garage
Schools
- Chenal Elementary School
- Joe T Robinson Middle School
- Joe T Robinson High School
Utilities
- High Efficiency Air Conditioning
- Central Heating and Cooling System
- High-Efficiency Furnace
- Underground Utilities
- Tankless Water Heater
- Gas Water Heater
Additional Features
- Energy-Efficient Insulation
- Patio
Listing and Financial Details
- Builder Warranty
- Assessor Parcel Number 53L0361401400
Community Details
Overview
- Other Mandatory Fees
- Built by Stine and Company Prime Homes
- On-Site Maintenance
Amenities
- Picnic Area
Recreation
- Golf Course Community
- Community Playground
- Community Pool
Map
Home Values in the Area
Average Home Value in this Area
Property History
| Date | Event | Price | List to Sale | Price per Sq Ft | Prior Sale |
|---|---|---|---|---|---|
| 12/04/2025 12/04/25 | For Sale | $1,155,000 | +870.6% | $268 / Sq Ft | |
| 06/27/2023 06/27/23 | Sold | $119,000 | 0.0% | -- | View Prior Sale |
| 05/31/2023 05/31/23 | Pending | -- | -- | -- | |
| 05/05/2023 05/05/23 | For Sale | $119,000 | -- | -- |
Source: Cooperative Arkansas REALTORS® MLS
MLS Number: 25047854
- 32 Mereville Place
- 311 Chenal Woods Dr
- 67 Chenal Cir
- 104 Bear Den Ct
- 100 Vallon Ln
- 115 Alsace Cove
- 18 Chenal Cir
- 61 Quercus Cir
- 20 Accadia Ct
- 102 Falata Cir
- 37 Chenal Cir
- 19024 Kanis Rd
- 101 Noyant Dr
- 19124 Kanis Rd
- 44 Longwell Loop
- 6 Frecourt Ln
- 17 Glasgow Ct
- 15 Bristol Ct
- 14 Longwell Loop
- 3 Saffron Cir
- 701 Rahling Rd
- 600 Chenal Woods Dr
- 601 Chenal Woods Dr
- 701 Rahling Rd Unit 4213.1413725
- 701 Rahling Rd Unit 4116.1413727
- 701 Rahling Rd Unit 3215.1413722
- 701 Rahling Rd Unit 3415.1413721
- 701 Rahling Rd Unit 4416.1413723
- 701 Rahling Rd Unit 1321.1413724
- 701 Rahling Rd Unit 3211.1413729
- 701 Rahling Rd Unit 4210.1413728
- 701 Rahling Rd Unit 4208.1413726
- 701 Rahling Rd Unit 1223.1413720
- 16401 Chenal Valley Dr
- 1501 Rahling Rd
- 1801 Champlin Dr
- 701 Wellington Hills Rd
- 15401 Chenal Pkwy
- 15000 Chenal Pkwy
- 18100 Rosemary Villas Pkwy
