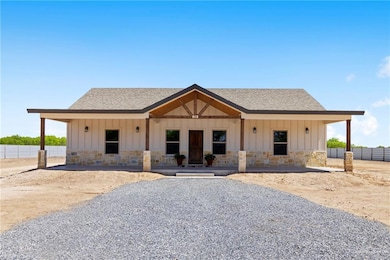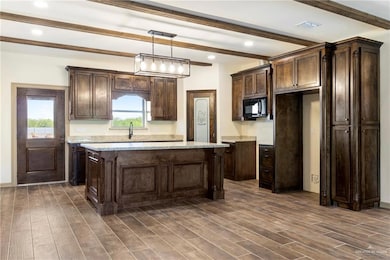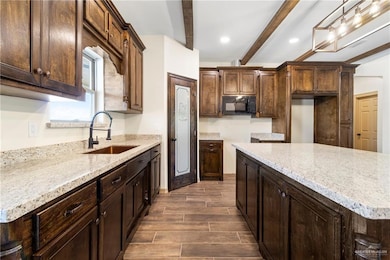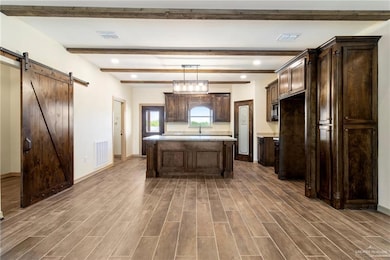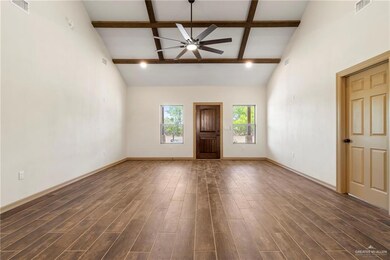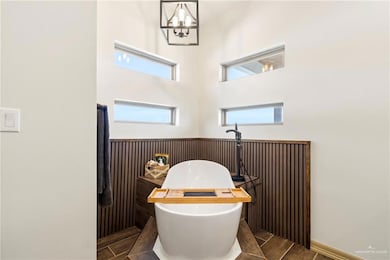
33 Midway Rd Rio Grande City, TX 78582
Estimated payment $2,345/month
Highlights
- Horses Allowed On Property
- New Construction
- Gated Community
- General Ricardo Sanchez Elementary School Rated 9+
- Sitting Area In Primary Bedroom
- Soaking Tub and Separate Shower in Primary Bathroom
About This Home
This exquisite custom-built home showcases a stunning wraparound Texas limestone, adorned porches with machimbre ceilings, solid cedar pillars & remote controlled fans. Step inside to discover generously sized rooms, illuminated by a sophisticated 5-Tone remote-controlled lighting system. Energy efficiency is paramount with full spray foam insulation & a 5-ton AC. The heart of the home is the open-concept kitchen, featuring a striking copper sink & granite counter tops throughout. The master suite is a true retreat, boasting a spacious 15x17 bedroom, his & her closets, a spa-like freestanding soaking tub, waterfall faucet with a country pump handle, a private commode with a private sink, and elegant oil-rubbed bronze fixtures. The high ceilings, with 16.5-inch walnut-stained chestnut beams, create a sense of grandeur. Ceramic chocolate tile and abundant windows provide a warm & inviting atmosphere. Situated on 1.7 acres, fully fenced, (fence valued well over $30k) and a 35yr+ roof.
Home Details
Home Type
- Single Family
Est. Annual Taxes
- $6,427
Year Built
- Built in 2025 | New Construction
Lot Details
- 1.7 Acre Lot
- Privacy Fence
- Decorative Fence
- Irregular Lot
Parking
- No Garage
Home Design
- Slab Foundation
- Composition Shingle Roof
- HardiePlank Type
- Stone
Interior Spaces
- 1,800 Sq Ft Home
- 1-Story Property
- Built-In Features
- High Ceiling
- Ceiling Fan
- Double Pane Windows
- Home Office
- Bonus Room
- Tile Flooring
- Fire and Smoke Detector
Kitchen
- Microwave
- Granite Countertops
Bedrooms and Bathrooms
- 3 Bedrooms
- Sitting Area In Primary Bedroom
- Split Bedroom Floorplan
- Dual Closets
- Walk-In Closet
- 2 Full Bathrooms
- Dual Vanity Sinks in Primary Bathroom
- Soaking Tub and Separate Shower in Primary Bathroom
Laundry
- Laundry Room
- Washer and Dryer Hookup
Schools
- Barrerra Elementary School
- Ringgold Middle School
- Rio Grande City High School
Utilities
- Central Heating and Cooling System
- Electric Water Heater
- Septic Tank
Additional Features
- Energy-Efficient Thermostat
- Covered patio or porch
- Horses Allowed On Property
Listing and Financial Details
- Assessor Parcel Number 119630000001000000000
Community Details
Overview
- No Home Owners Association
- Midway Acres Subdivision
Recreation
- Horses Allowed in Community
Security
- Gated Community
Map
Home Values in the Area
Average Home Value in this Area
Tax History
| Year | Tax Paid | Tax Assessment Tax Assessment Total Assessment is a certain percentage of the fair market value that is determined by local assessors to be the total taxable value of land and additions on the property. | Land | Improvement |
|---|---|---|---|---|
| 2024 | $1,559 | $55,470 | $55,470 | $0 |
| 2023 | $1,550 | $55,470 | $55,470 | $0 |
| 2022 | $1,728 | $55,470 | $55,470 | $0 |
| 2021 | $1,664 | $55,470 | $55,470 | $0 |
| 2020 | $1,677 | $55,470 | $55,470 | $0 |
| 2019 | $176 | $33,280 | $33,280 | $0 |
| 2018 | $174 | $33,280 | $33,280 | $0 |
| 2017 | $981 | $33,280 | $33,280 | $0 |
| 2016 | -- | $33,280 | $33,280 | $0 |
| 2015 | -- | $33,280 | $33,280 | $0 |
| 2014 | -- | $33,280 | $33,280 | $0 |
Property History
| Date | Event | Price | Change | Sq Ft Price |
|---|---|---|---|---|
| 05/28/2025 05/28/25 | Price Changed | $327,000 | -4.5% | $182 / Sq Ft |
| 03/21/2025 03/21/25 | For Sale | $342,500 | +389.3% | $190 / Sq Ft |
| 03/05/2024 03/05/24 | Sold | -- | -- | -- |
| 07/20/2023 07/20/23 | Pending | -- | -- | -- |
| 06/30/2023 06/30/23 | For Sale | $70,000 | -- | -- |
Purchase History
| Date | Type | Sale Price | Title Company |
|---|---|---|---|
| Vendors Lien | -- | None Available | |
| Special Warranty Deed | -- | None Available | |
| Trustee Deed | $33,922 | None Available | |
| Vendors Lien | -- | None Available |
Mortgage History
| Date | Status | Loan Amount | Loan Type |
|---|---|---|---|
| Open | $30,000 | New Conventional | |
| Previous Owner | $31,000 | Seller Take Back |
Similar Homes in Rio Grande City, TX
Source: Greater McAllen Association of REALTORS®
MLS Number: 465698
APN: 11963-00000-01000-000000
- 114 Shady Grove Dr
- 1049 River Bend St
- 1022 River Bend St
- 1257 Riverside St
- 4048 W Highway 83
- 324 Travis St
- 76 Marissa St
- 77 Marissa St
- 52 Senna Dr
- 000 Senna Dr
- 155 Mimosa St
- 1007 Navajo Dr
- 3178 El Campo Rd
- 3178 (Parcel 2) El Campo Rd
- 324 Estela St
- 00 Willow St
- 2511 Wisteria St
- 4085 U S Highway 83
- 2440 Mimosa Cir
- 2464 Lady Palm Dr
- 324 Estela Ln
- 600 N Fairgrounds Rd
- 212 Frank Doyno St
- 709 E 3rd St Unit D
- 191 S Portaleza Ave
- 1715 E 2nd St
- 401 N Bethel St Unit 10
- 1036 Yellow Hammer St
- 1007 Cedarwood Dr Unit 4
- 1003 Cedarwood Dr
- 5312 Vision St
- 5308 Vision St Unit B
- 5320 Vision St
- 5322 Vision St
- 5325 Vision St Unit C
- 5325 Vision St Unit B
- 5325 Vision St Unit A
- 401 N Bethel St Unit 8
- 401 N Bethel St Unit 2
- 601 N Ozaka St

