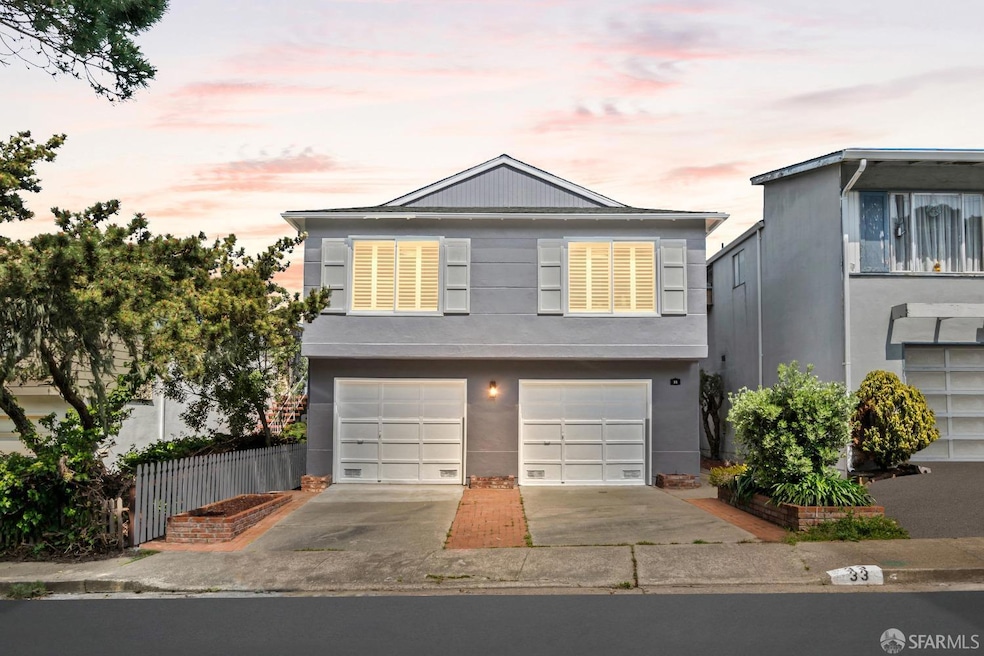
33 Mira Vista Ct Daly City, CA 94014
Crocker NeighborhoodHighlights
- Downtown View
- Wood Flooring
- Quartz Countertops
- Brisbane Elementary School Rated A
- Main Floor Bedroom
- Formal Dining Room
About This Home
As of May 2025Discover unparalleled panoramic views of the San Francisco Bay from this exquisite home in the coveted Southern Hills neighborhood of Daly City. This fully detached single-family residence boasts a unique reverse floor plan, perfectly designed to showcase the breathtaking San Francisco skyline from the living and dining areas. The main level offers a rare layout featuring four spacious bedrooms and two modern bathrooms. The updated kitchen, complete with new quartz countertops and a charming breakfast nook, is ideal for culinary enthusiasts. The property includes a 2-car side-by-side garage and an expansive basement with high ceilings, offering limitless potential for customization. Enjoy the sunny backyard, perfect for outdoor activities and relaxation. This home is a rare find, combining stunning views, a prime location, and exceptional living spaces. Don't miss the opportunity to make this your dream home. Located on a scenic cul-de-sac, this home is close to parks, schools, cafes, fine dining, and shopping, with easy access to SFO, Caltrain, Daly City BART, Hwy 101, and I-280. Welcome to your dream home!
Last Agent to Sell the Property
NEXTGEN Properties License #01945343 Listed on: 04/02/2025
Home Details
Home Type
- Single Family
Est. Annual Taxes
- $2,494
Year Built
- Built in 1964 | Remodeled
Lot Details
- 3,772 Sq Ft Lot
- Back Yard Fenced
Parking
- 2 Car Attached Garage
- 2 Open Parking Spaces
- Front Facing Garage
- Side by Side Parking
Home Design
- Slab Foundation
Interior Spaces
- 1,430 Sq Ft Home
- Double Pane Windows
- Formal Dining Room
- Wood Flooring
- Downtown Views
- Basement Fills Entire Space Under The House
Kitchen
- Electric Cooktop
- Range Hood
- Dishwasher
- Quartz Countertops
Bedrooms and Bathrooms
- Main Floor Bedroom
- 2 Full Bathrooms
- Bathtub with Shower
Laundry
- Laundry in Garage
- Dryer
- Washer
Utilities
- Central Heating
Listing and Financial Details
- Assessor Parcel Number 090-032-090
Ownership History
Purchase Details
Home Financials for this Owner
Home Financials are based on the most recent Mortgage that was taken out on this home.Purchase Details
Purchase Details
Similar Homes in the area
Home Values in the Area
Average Home Value in this Area
Purchase History
| Date | Type | Sale Price | Title Company |
|---|---|---|---|
| Grant Deed | $1,260,000 | Wfg National Title Insurance C | |
| Grant Deed | -- | None Listed On Document | |
| Interfamily Deed Transfer | -- | -- |
Mortgage History
| Date | Status | Loan Amount | Loan Type |
|---|---|---|---|
| Open | $756,000 | New Conventional | |
| Previous Owner | $52,300 | Unknown | |
| Previous Owner | $25,000 | Stand Alone Second | |
| Previous Owner | $100,000 | Unknown | |
| Previous Owner | $100,000 | Unknown |
Property History
| Date | Event | Price | Change | Sq Ft Price |
|---|---|---|---|---|
| 05/15/2025 05/15/25 | Sold | $1,260,000 | +14.7% | $881 / Sq Ft |
| 04/21/2025 04/21/25 | Pending | -- | -- | -- |
| 04/02/2025 04/02/25 | For Sale | $1,098,888 | -- | $768 / Sq Ft |
Tax History Compared to Growth
Tax History
| Year | Tax Paid | Tax Assessment Tax Assessment Total Assessment is a certain percentage of the fair market value that is determined by local assessors to be the total taxable value of land and additions on the property. | Land | Improvement |
|---|---|---|---|---|
| 2025 | $2,494 | $104,642 | $24,454 | $80,188 |
| 2023 | $2,494 | $100,580 | $23,505 | $77,075 |
| 2022 | $2,032 | $98,609 | $23,045 | $75,564 |
| 2021 | $1,824 | $96,677 | $22,594 | $74,083 |
| 2020 | $1,969 | $95,687 | $22,363 | $73,324 |
| 2019 | $2,396 | $93,812 | $21,925 | $71,887 |
| 2018 | $1,880 | $91,974 | $21,496 | $70,478 |
| 2017 | $1,824 | $90,172 | $21,075 | $69,097 |
| 2016 | $1,877 | $88,405 | $20,662 | $67,743 |
| 2015 | $1,893 | $87,078 | $20,352 | $66,726 |
| 2014 | $1,814 | $85,373 | $19,954 | $65,419 |
Agents Affiliated with this Home
-
Samantha Huang

Seller's Agent in 2025
Samantha Huang
NEXTGEN Properties
(415) 640-7602
4 in this area
212 Total Sales
-
Joanne Ko
J
Buyer's Agent in 2025
Joanne Ko
KW Advisors
(650) 627-3700
1 in this area
1 Total Sale
Map
Source: San Francisco Association of REALTORS® MLS
MLS Number: 425021455
APN: 090-032-090
- 26 Robinson Dr
- 266 S Hill Blvd
- 305 Oak Ct
- 808 Red Leaf Ct
- 805 Red Leaf Ct
- 17 Lapham Way
- 1103 Aspen Ct
- 2411 Lupine Ct
- 103 Stoneridge Ln Unit 2210
- 761 Rolph St
- 1801 Geneva Ave
- 430 Rolph St
- 1287 Geneva Ave
- 363 Prague St
- 325 Pope St
- 1118 Geneva Ave
- 1026 San Luis Cir Unit 707
- 1021 San Luis Cir Unit 612
- 21 Castillo St
- 715 Naples St
