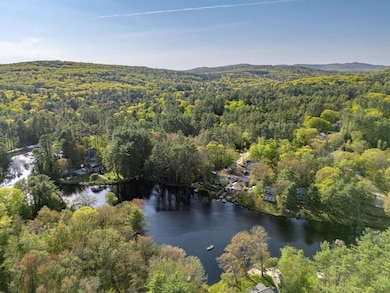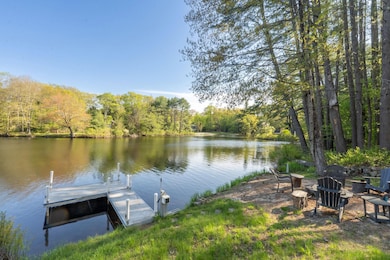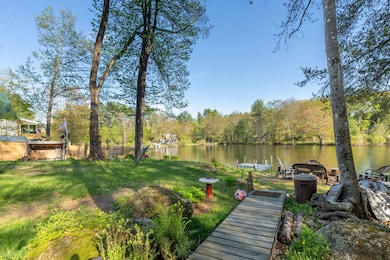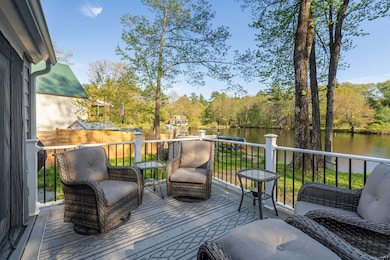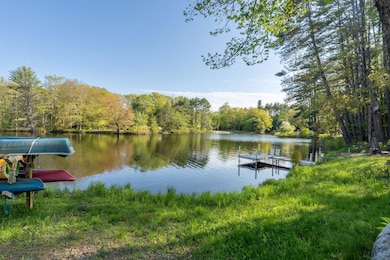
33 Moccasin Trail Hillsborough, NH 03244
Hillsboro NeighborhoodEstimated payment $3,226/month
Highlights
- Lake Front
- Water Access
- Cape Cod Architecture
- Private Dock
- Boat Slip
- Deck
About This Home
This waterfront home is perfect for year round or a great weekend get away! Perfect location for an Air B&B! With 162 ft of privately owned waterfront, it is ideal for fishing, boating and kayaking. Nice upgrades have been made throughout the recent years including a newly renovated bathroom, Remote shades in the sunroom, new wood stove, tankless water heater and the list goes on. The sellers have spent much time adding landscaping as well as a vegetable garden which is a labor of love. It offers 2 bedrooms with a 3rd room they also use as a bedroom. The 3 season porch adds the perfect space for more entertaining as it leads to a nice deck and down to the water! For the trail lovers, Fox Forest is a mile up the road. Located 3 miles to town amenities and shopping. Comfortable commute to Concord and Southern NH. 15 Minutes to skiing at Pats Peak, 20 minutes to Crotched Mt. Great location!
Home Details
Home Type
- Single Family
Est. Annual Taxes
- $6,805
Year Built
- Built in 1970
Lot Details
- 0.4 Acre Lot
- Lake Front
- Garden
- Property is zoned ELVD
Parking
- Gravel Driveway
Home Design
- Cape Cod Architecture
- Cottage
- Wood Frame Construction
- Architectural Shingle Roof
Interior Spaces
- Property has 2 Levels
- Ceiling Fan
- Natural Light
- Blinds
- Dining Area
- Water Views
- Basement
- Walk-Up Access
Bedrooms and Bathrooms
- 2 Bedrooms
- 1 Full Bathroom
Laundry
- Laundry on main level
- Dryer
- ENERGY STAR Qualified Washer
Eco-Friendly Details
- Green Energy Fireplace or Wood Stove
Outdoor Features
- Water Access
- Boat Slip
- Private Dock
- Lake, Pond or Stream
- Deck
- Shed
Schools
- Hillsboro-Deering Elementary School
- Hillsboro-Deering Middle School
- Hillsboro-Deering High School
Utilities
- Dehumidifier
- Leach Field
- High Speed Internet
Listing and Financial Details
- Tax Lot 298
- Assessor Parcel Number 16
Community Details
Overview
- Elvd Subdivision
Recreation
- Community Basketball Court
- Community Playground
- Trails
Map
Home Values in the Area
Average Home Value in this Area
Tax History
| Year | Tax Paid | Tax Assessment Tax Assessment Total Assessment is a certain percentage of the fair market value that is determined by local assessors to be the total taxable value of land and additions on the property. | Land | Improvement |
|---|---|---|---|---|
| 2024 | $6,805 | $203,500 | $120,000 | $83,500 |
| 2023 | $6,353 | $203,500 | $120,000 | $83,500 |
| 2022 | $5,431 | $203,500 | $120,000 | $83,500 |
| 2021 | $5,885 | $203,500 | $120,000 | $83,500 |
| 2020 | $5,847 | $203,500 | $120,000 | $83,500 |
| 2018 | $4,614 | $156,400 | $80,100 | $76,300 |
| 2017 | $4,766 | $156,400 | $80,100 | $76,300 |
| 2016 | $5,387 | $182,500 | $106,000 | $76,500 |
| 2015 | $5,302 | $182,500 | $106,000 | $76,500 |
| 2014 | $5,030 | $182,500 | $106,000 | $76,500 |
| 2013 | $5,121 | $182,500 | $106,000 | $76,500 |
Property History
| Date | Event | Price | Change | Sq Ft Price |
|---|---|---|---|---|
| 05/19/2025 05/19/25 | For Sale | $489,000 | -- | $447 / Sq Ft |
Purchase History
| Date | Type | Sale Price | Title Company |
|---|---|---|---|
| Warranty Deed | $200,000 | -- |
Similar Homes in Hillsborough, NH
Source: PrimeMLS
MLS Number: 5041728
APN: HLBO-000016-000298
- 3 Berry Patch Ln
- 23 Emerald Dr
- 0 Huntington Dr Unit 4855146
- 0 Huntington Dr Unit 4855140
- 32-33 Red Fox Crossing
- 0 Raccoon Alley Unit 4855473
- 153 Mary Rowe Dr
- 19 Boulder Pass
- 30 Winter Rd
- 0 Midnight Walk Unit 4914126
- 32 Deerpoint Dr
- 0 Red Fox Crossing Unit 4858470
- 33 Seminole Rd
- 17 Autumn Rd
- 9 Hillside St
- 11 Hillside St
- 32 Spring St
- 0 Dawn St Unit 4854584
- 0 Kings Row Unit 4855040
- 0 Bobolink Ln Unit 4858469
- 38 Old Henniker Rd
- 106 W Main St Unit 1
- 95 Hall Ave
- 95 Hall Ave
- 40 Rush Rd
- 2337 2nd Nh Turnpike
- 31 Water St Unit 1
- 31 Water St Unit 4
- 31 Water St Unit 5
- 31 Water St Unit 3
- 31 Maple St Unit 5
- 163 Gould Hill Rd Unit A
- 47 Harding Rd
- 115 High Rock Rd Unit A
- 226 Stark Hwy N
- 32 Birch Bluff
- 100 Stark Hwy S
- 306 Rollins Rd
- 319 Chalk Pond Rd
- 14 Gerald Dr

