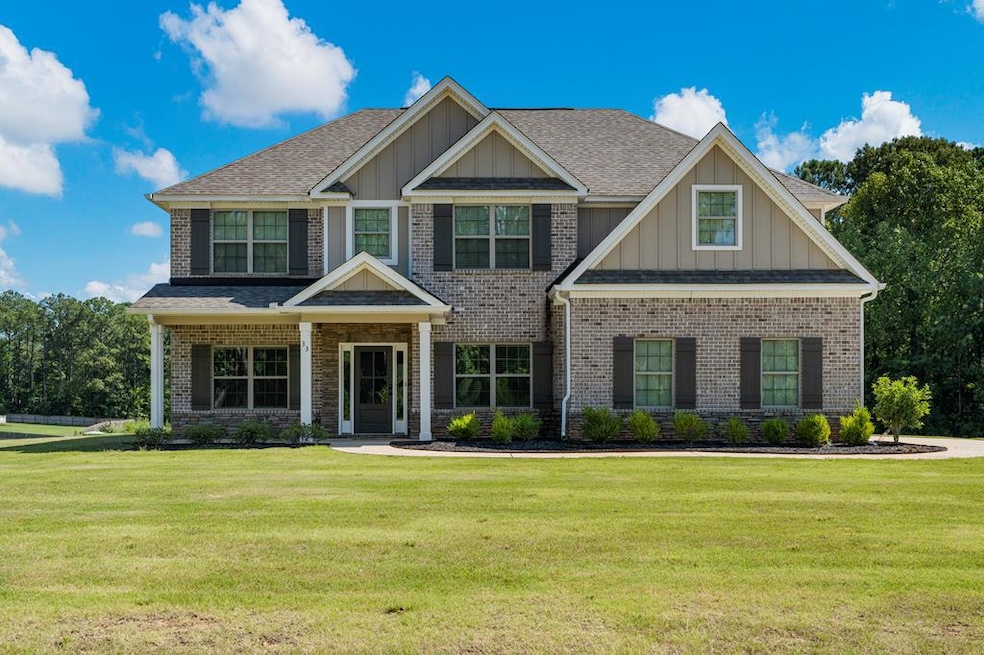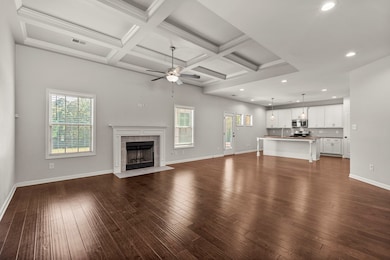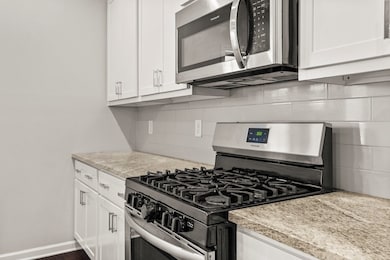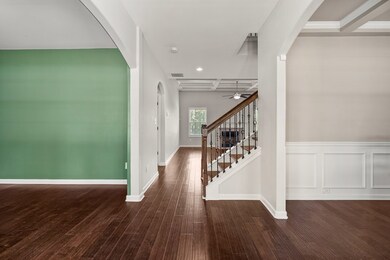33 Mt Olive Ln Fortson, GA 31808
Estimated payment $2,848/month
Highlights
- Family Room with Fireplace
- Wood Flooring
- 2 Car Attached Garage
- Mulberry Creek Elementary School Rated 9+
- Cul-De-Sac
- Double Vanity
About This Home
Motivated Seller + Huge Buyer Savings! Seller is offering $5,000 toward closing costs, plus buyers can receive a 1% lender credit toward closing costs with Steve Lake at CMG Home Loans—a combined opportunity for incredible savings! Welcome to 33 Mount Olive Ct in the desirable Oak Hill neighborhood of Harris County! This 5-bedroom, 3-bath home sits on a private 2.73-acre lot, offering the perfect blend of space, comfort, and community living. Inside, you'll find a bright and inviting layout with a spacious great room featuring a wood-burning fireplace, perfect for cozy gatherings. The beautifully updated primary bathroom feels like a spa retreat, while the kitchen is both stylish and functional with plenty of room for cooking and entertaining. The home also includes an amazing tankless gas hot water heater, providing efficiency and endless hot water. Additional bedrooms offer flexibility for family, guests, or a home office. Step outside to the expansive backyard and enjoy the Game Day Patio, complete with an outdoor TV hookup and a wood-burning fireplace. With plenty of space to relax or entertain, this outdoor living area is ready to become your favorite spot year-round. Living in Oak Hill means access to highly rated Harris County schools, fantastic neighbors, and the convenience of being just a short drive to Ft. Benning and Columbus. A two-car garage and thoughtful storage throughout add to the home's appeal. Homes in Oak Hill rarely last long—schedule your showing today!
Listing Agent
Real Broker, LLC Brokerage Phone: 8554500442 License #430401 Listed on: 09/06/2025

Home Details
Home Type
- Single Family
Year Built
- Built in 2020
Lot Details
- 2.73 Acre Lot
- Cul-De-Sac
Parking
- 2 Car Attached Garage
- Driveway
- Open Parking
Home Design
- Brick Exterior Construction
- Stone
Interior Spaces
- 3,188 Sq Ft Home
- 2-Story Property
- Ceiling Fan
- Family Room with Fireplace
- 2 Fireplaces
Kitchen
- Microwave
- Dishwasher
Flooring
- Wood
- Carpet
Bedrooms and Bathrooms
- 5 Bedrooms | 1 Main Level Bedroom
- Walk-In Closet
- 3 Full Bathrooms
- Double Vanity
Laundry
- Laundry Room
- Laundry on upper level
Home Security
- Home Security System
- Fire and Smoke Detector
Outdoor Features
- Patio
Utilities
- Cooling Available
- Heat Pump System
- Underground Utilities
- Septic Tank
Community Details
- Property has a Home Owners Association
- Oak Hill Subdivision
Listing and Financial Details
- Assessor Parcel Number 032 043 042
Map
Home Values in the Area
Average Home Value in this Area
Tax History
| Year | Tax Paid | Tax Assessment Tax Assessment Total Assessment is a certain percentage of the fair market value that is determined by local assessors to be the total taxable value of land and additions on the property. | Land | Improvement |
|---|---|---|---|---|
| 2024 | $4,577 | $170,116 | $22,000 | $148,116 |
| 2023 | $4,107 | $169,794 | $22,000 | $147,794 |
| 2022 | $1,195 | $141,026 | $22,000 | $119,026 |
| 2021 | $1,118 | $136,367 | $22,000 | $114,367 |
Property History
| Date | Event | Price | List to Sale | Price per Sq Ft |
|---|---|---|---|---|
| 10/21/2025 10/21/25 | Price Changed | $469,000 | -1.9% | $147 / Sq Ft |
| 10/10/2025 10/10/25 | Price Changed | $478,000 | -1.4% | $150 / Sq Ft |
| 10/03/2025 10/03/25 | Price Changed | $484,900 | -1.0% | $152 / Sq Ft |
| 09/06/2025 09/06/25 | For Sale | $490,000 | -- | $154 / Sq Ft |
Purchase History
| Date | Type | Sale Price | Title Company |
|---|---|---|---|
| Warranty Deed | $425,000 | -- |
Mortgage History
| Date | Status | Loan Amount | Loan Type |
|---|---|---|---|
| Open | $420,950 | VA |
Source: Columbus Board of REALTORS® (GA)
MLS Number: 223264
APN: 032-043-042
- 27 Altapass Way
- 49 Altapass Way
- 334 Orchard Dr
- 11 Bristlecone Trail
- 277 Orchard Dr
- 333 Orchard Dr
- 39 Cypress Trail
- 46 Altapass Way
- 31 Morus Ln
- 13 Morus Ln
- 114 Fortson Rd
- 192 Morton Ct
- 470 Hamilton Mulberry Grove Rd
- 773 Grantham Dr
- 324 Grantham Dr
- 129 Hunter Rd
- 57 Hart Ridge Ct
- 1159 James Rd
- 98 Newberry Ct
- 90 Hawkeye Trail
- 4898 Ga Hwy 315
- 371 Mountain Hill Rd
- 161 Calhoun Rd Unit ID1351221P
- 161 Calhoun Rd
- 2100 Old Guard Rd
- 8500 Franciscan Woods Dr
- 1701 Williams Ct
- 946 Elysium Dr
- 8224 Bryn Mawr Ln
- 8272 Dream Boat Dr
- 3071 Williams Rd
- 1058 Cedarbrook Dr
- 1700 Fountain Ct
- 1432 Stanley Dr
- 8160 Veterans Pkwy
- 8400 Veterans Pkwy
- 1448 Grove Park Dr
- 7840 Moon Rd
- 7515 Nature Trail
- 7331 Stillcreek Ct






