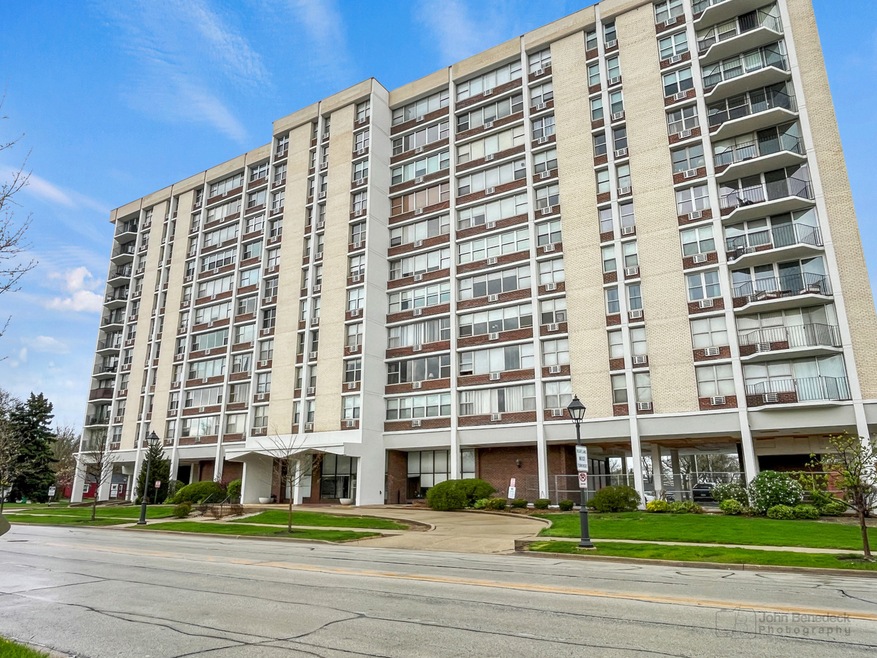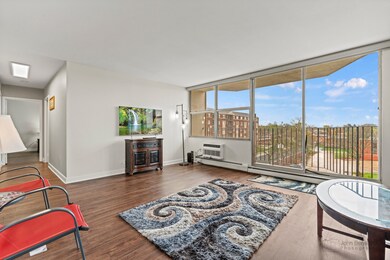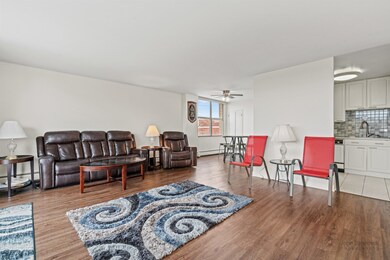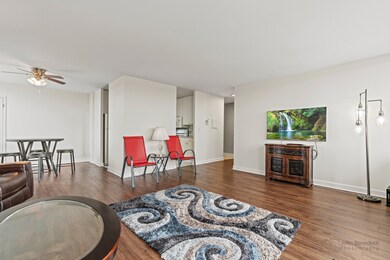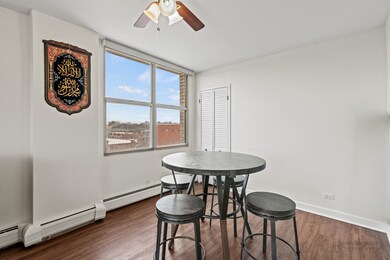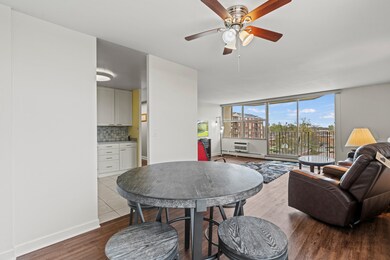
Lombard Tower 33 N Main St Unit 4L Lombard, IL 60148
North Lombard NeighborhoodHighlights
- End Unit
- L-Shaped Dining Room
- Balcony
- Pleasant Lane Elementary School Rated A-
- Elevator
- Soaking Tub
About This Home
As of June 2025Beautiful End-Unit Condo in Downtown Lombard! Spacious and updated with vinyl plank flooring, eat-in kitchen with white 42" cabinets, and newer appliances (2020). Large living room with access to private balcony with great views that flows in to the spacious dining area with a large window (only present in L tier units). Primary suite with en-suite bath, two closets and dressing area. Large second bedroom and updated hall bath. Heated garage parking space, unassigned exterior space and additional storage included in the price. Prime location-blocks to Metra, shops, and restaurants. Monthly assessment covers heat, gas, water & more. No rentals allowed.
Last Agent to Sell the Property
Ashour Rehana
Redfin Corporation License #471019780 Listed on: 04/30/2025

Property Details
Home Type
- Condominium
Est. Annual Taxes
- $3,235
Year Built
- Built in 1970
Lot Details
- End Unit
- Additional Parcels
HOA Fees
- $507 Monthly HOA Fees
Parking
- 1 Car Garage
- Parking Included in Price
- Unassigned Parking
Home Design
- Brick Exterior Construction
Interior Spaces
- 1,130 Sq Ft Home
- Ceiling Fan
- Living Room
- L-Shaped Dining Room
- Laundry Room
Kitchen
- Range
- Microwave
- Dishwasher
Flooring
- Ceramic Tile
- Vinyl
Bedrooms and Bathrooms
- 2 Bedrooms
- 2 Potential Bedrooms
- 2 Full Bathrooms
- Soaking Tub
Home Security
Schools
- Pleasant Lane Elementary School
- Glenn Westlake Middle School
- Glenbard East High School
Additional Features
- Baseboard Heating
Listing and Financial Details
- Homeowner Tax Exemptions
Community Details
Overview
- Association fees include heat, water, gas, parking, insurance, exterior maintenance, lawn care, scavenger, snow removal
- 120 Units
- Sarah Grant Association, Phone Number (630) 588-9500
- High-Rise Condominium
- Lombard Tower Subdivision
- Property managed by Redbrick
- 11-Story Property
Amenities
- Coin Laundry
- Elevator
Pet Policy
- Pets up to 25 lbs
- Pet Size Limit
- Dogs and Cats Allowed
Security
- Resident Manager or Management On Site
- Carbon Monoxide Detectors
Ownership History
Purchase Details
Home Financials for this Owner
Home Financials are based on the most recent Mortgage that was taken out on this home.Purchase Details
Home Financials for this Owner
Home Financials are based on the most recent Mortgage that was taken out on this home.Purchase Details
Home Financials for this Owner
Home Financials are based on the most recent Mortgage that was taken out on this home.Purchase Details
Similar Homes in the area
Home Values in the Area
Average Home Value in this Area
Purchase History
| Date | Type | Sale Price | Title Company |
|---|---|---|---|
| Deed | $185,500 | None Listed On Document | |
| Warranty Deed | $142,000 | Saturn Title Llc | |
| Deed | $110,000 | Chicago Title Insurance Comp | |
| Interfamily Deed Transfer | -- | -- |
Mortgage History
| Date | Status | Loan Amount | Loan Type |
|---|---|---|---|
| Previous Owner | $88,000 | New Conventional | |
| Previous Owner | $65,500 | Commercial |
Property History
| Date | Event | Price | Change | Sq Ft Price |
|---|---|---|---|---|
| 06/26/2025 06/26/25 | Sold | $185,500 | -4.3% | $164 / Sq Ft |
| 05/09/2025 05/09/25 | Pending | -- | -- | -- |
| 04/30/2025 04/30/25 | For Sale | $193,900 | +36.5% | $172 / Sq Ft |
| 09/09/2021 09/09/21 | Sold | $142,000 | -3.4% | $126 / Sq Ft |
| 07/21/2021 07/21/21 | Pending | -- | -- | -- |
| 07/19/2021 07/19/21 | For Sale | $147,000 | -- | $130 / Sq Ft |
Tax History Compared to Growth
Tax History
| Year | Tax Paid | Tax Assessment Tax Assessment Total Assessment is a certain percentage of the fair market value that is determined by local assessors to be the total taxable value of land and additions on the property. | Land | Improvement |
|---|---|---|---|---|
| 2023 | $3,209 | $47,900 | $4,790 | $43,110 |
| 2022 | $2,841 | $41,600 | $4,160 | $37,440 |
| 2021 | $2,745 | $40,570 | $4,060 | $36,510 |
| 2020 | $2,680 | $39,680 | $3,970 | $35,710 |
| 2019 | $2,531 | $37,720 | $3,770 | $33,950 |
| 2018 | $2,565 | $36,900 | $3,700 | $33,200 |
| 2017 | $1,937 | $33,810 | $3,390 | $30,420 |
| 2016 | $1,536 | $28,440 | $2,850 | $25,590 |
| 2015 | $1,656 | $29,430 | $2,940 | $26,490 |
| 2014 | $1,768 | $30,110 | $3,010 | $27,100 |
| 2013 | $1,753 | $30,530 | $3,050 | $27,480 |
Agents Affiliated with this Home
-
A
Seller's Agent in 2025
Ashour Rehana
Redfin Corporation
-
C
Buyer's Agent in 2025
Cynthia Finnerman
Coldwell Banker Realty
-
L
Seller's Agent in 2021
Louis Parrino
@ Properties
-
K
Seller Co-Listing Agent in 2021
Kathy Weinstein
@ Properties
About Lombard Tower
Map
Source: Midwest Real Estate Data (MRED)
MLS Number: 12350279
APN: 06-08-131-035
- 43 N Park Ave Unit 1A
- 148 N Charlotte St
- 45 Orchard Terrace Unit 7
- 49 Orchard Terrace Unit 1
- 49 N Martha St
- 374 W Grove St
- 137 N Elizabeth St
- 260 N Charlotte St
- 115 W Maple St
- 78 N Elizabeth St
- 326 W Eugenia St
- 324 N Charlotte St
- 310 S Main St Unit 216
- 376 W Grove St
- 219 W Ash St
- 257 N Grace St
- 500 E St Charles Rd Unit 510
- 33 E Hickory St Unit A
- 3 Park Road Ct
- 219 W Crystal Ave
