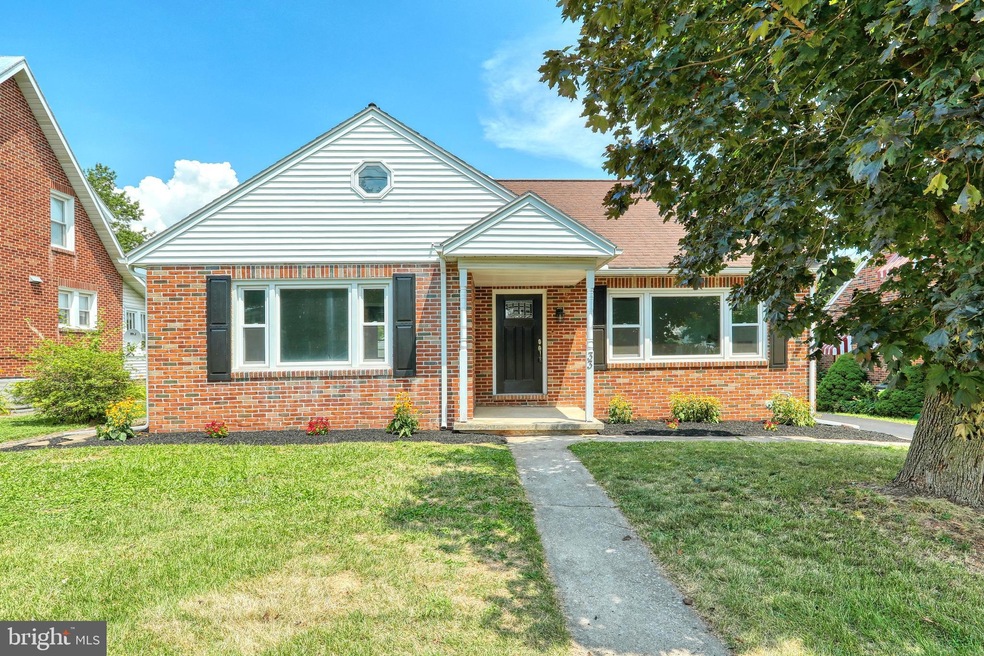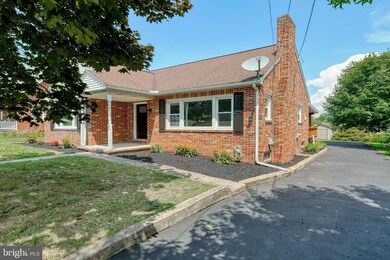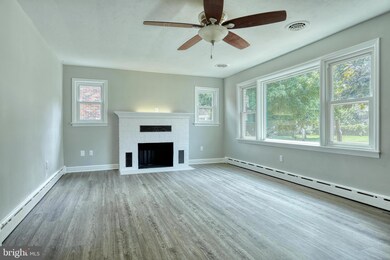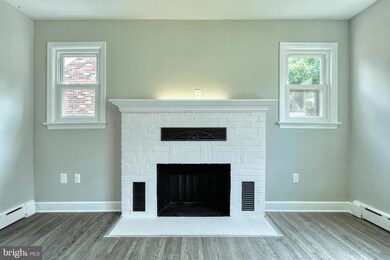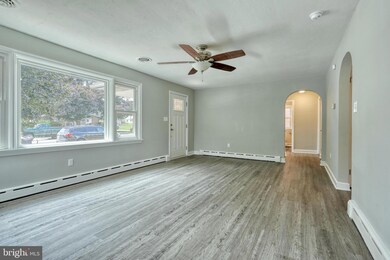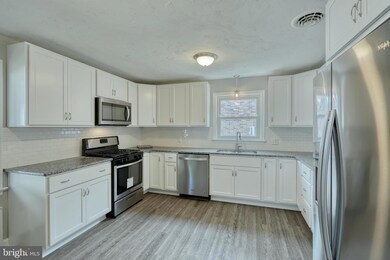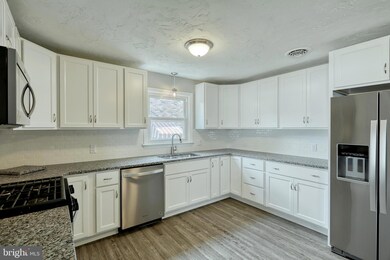
Highlights
- 0.49 Acre Lot
- Deck
- No HOA
- Cape Cod Architecture
- Main Floor Bedroom
- 2 Car Detached Garage
About This Home
As of September 2019Completely Remodeled 4 Bedroom 2 Full Bath, Brick Cape Cod with 1st floor laundry in Dover Boro. Home Features: New Kitchen with Granite Counter Top, Tile Back Splash, All SS Appliances, New flooring through out home, Completely repainted, all new light fixtures, Basement water proofing system with transferable warranty, Double pain windows, Covered front porch, Covered rear deck with fenced in area, Large .49 acre L shaped lot with an over-sized 21 X 31, 2 car block garage, separate shed, Gas Hot Water Heat with CAC, This home has a lot to offer, and is move in Ready!!!
Last Agent to Sell the Property
Berkshire Hathaway HomeServices Homesale Realty License #AB065038 Listed on: 08/02/2019

Home Details
Home Type
- Single Family
Est. Annual Taxes
- $3,885
Year Built
- Built in 1960 | Remodeled in 2019
Lot Details
- 0.49 Acre Lot
- Level Lot
- Cleared Lot
- Back and Front Yard
- Property is in very good condition
- Property is zoned RS
Parking
- 2 Car Detached Garage
- 4 Open Parking Spaces
- Oversized Parking
- Parking Storage or Cabinetry
- Side Facing Garage
- Garage Door Opener
- On-Street Parking
- Off-Street Parking
Home Design
- Cape Cod Architecture
- Brick Exterior Construction
- Block Foundation
- Plaster Walls
- Architectural Shingle Roof
- Vinyl Siding
Interior Spaces
- Property has 1.5 Levels
- Ceiling Fan
- Brick Fireplace
- Double Pane Windows
- Insulated Doors
- Living Room
- Combination Kitchen and Dining Room
- Basement Fills Entire Space Under The House
Kitchen
- Eat-In Kitchen
- Stove
- Microwave
- Dishwasher
Flooring
- Carpet
- Laminate
- Ceramic Tile
Bedrooms and Bathrooms
- 4 Main Level Bedrooms
- 2 Full Bathrooms
- Walk-in Shower
Laundry
- Laundry on main level
- Dryer
Outdoor Features
- Deck
- Shed
- Outbuilding
- Porch
Location
- Suburban Location
Schools
- Dover Area Intrmd Middle School
- Dover Area High School
Utilities
- Central Air
- Hot Water Heating System
- 200+ Amp Service
- Natural Gas Water Heater
- Phone Available
- Cable TV Available
Community Details
- No Home Owners Association
- Dover Boro Subdivision
Listing and Financial Details
- Tax Lot 0132
- Assessor Parcel Number 59-000-01-0132-00-00000
Ownership History
Purchase Details
Home Financials for this Owner
Home Financials are based on the most recent Mortgage that was taken out on this home.Purchase Details
Home Financials for this Owner
Home Financials are based on the most recent Mortgage that was taken out on this home.Purchase Details
Home Financials for this Owner
Home Financials are based on the most recent Mortgage that was taken out on this home.Purchase Details
Home Financials for this Owner
Home Financials are based on the most recent Mortgage that was taken out on this home.Similar Homes in Dover, PA
Home Values in the Area
Average Home Value in this Area
Purchase History
| Date | Type | Sale Price | Title Company |
|---|---|---|---|
| Deed | $185,011 | Deedworks Title | |
| Deed | $70,325 | Deedworks Title | |
| Deed | $134,901 | None Available | |
| Deed | $105,000 | -- |
Mortgage History
| Date | Status | Loan Amount | Loan Type |
|---|---|---|---|
| Open | $191,116 | VA | |
| Previous Owner | $110,000 | Commercial | |
| Previous Owner | $132,457 | FHA | |
| Previous Owner | $50,000 | Credit Line Revolving | |
| Previous Owner | $84,000 | No Value Available |
Property History
| Date | Event | Price | Change | Sq Ft Price |
|---|---|---|---|---|
| 09/12/2019 09/12/19 | Sold | $185,011 | +2.8% | $119 / Sq Ft |
| 08/06/2019 08/06/19 | Pending | -- | -- | -- |
| 08/02/2019 08/02/19 | For Sale | $179,900 | +155.8% | $115 / Sq Ft |
| 06/14/2019 06/14/19 | Sold | $70,325 | +8.4% | $45 / Sq Ft |
| 01/16/2019 01/16/19 | Price Changed | $64,900 | -10.5% | $42 / Sq Ft |
| 01/11/2019 01/11/19 | Price Changed | $72,500 | -19.4% | $46 / Sq Ft |
| 01/09/2019 01/09/19 | Price Changed | $90,000 | -18.2% | $58 / Sq Ft |
| 12/12/2018 12/12/18 | Pending | -- | -- | -- |
| 12/12/2018 12/12/18 | Price Changed | $110,000 | -15.4% | $71 / Sq Ft |
| 11/26/2018 11/26/18 | Price Changed | $130,000 | -7.1% | $83 / Sq Ft |
| 11/16/2018 11/16/18 | For Sale | $140,000 | +3.8% | $90 / Sq Ft |
| 11/12/2015 11/12/15 | Sold | $134,901 | +0.3% | $86 / Sq Ft |
| 10/19/2015 10/19/15 | Pending | -- | -- | -- |
| 10/12/2015 10/12/15 | For Sale | $134,500 | -- | $86 / Sq Ft |
Tax History Compared to Growth
Tax History
| Year | Tax Paid | Tax Assessment Tax Assessment Total Assessment is a certain percentage of the fair market value that is determined by local assessors to be the total taxable value of land and additions on the property. | Land | Improvement |
|---|---|---|---|---|
| 2025 | $4,249 | $120,890 | $32,090 | $88,800 |
| 2024 | $4,249 | $120,890 | $32,090 | $88,800 |
| 2023 | $4,249 | $120,890 | $32,090 | $88,800 |
| 2022 | $4,177 | $120,890 | $32,090 | $88,800 |
| 2021 | $3,960 | $120,890 | $32,090 | $88,800 |
| 2020 | $3,927 | $120,890 | $32,090 | $88,800 |
| 2019 | $3,852 | $120,890 | $32,090 | $88,800 |
| 2018 | $3,799 | $120,890 | $32,090 | $88,800 |
| 2017 | $3,799 | $120,890 | $32,090 | $88,800 |
| 2016 | $0 | $120,890 | $32,090 | $88,800 |
| 2015 | -- | $120,890 | $32,090 | $88,800 |
| 2014 | -- | $120,890 | $32,090 | $88,800 |
Agents Affiliated with this Home
-
Michael Hackenberger

Seller's Agent in 2019
Michael Hackenberger
Berkshire Hathaway HomeServices Homesale Realty
(717) 309-2740
4 in this area
201 Total Sales
-
Brianna Ambrose

Seller's Agent in 2019
Brianna Ambrose
RE/MAX
(717) 880-5412
3 in this area
103 Total Sales
-
Michelle Gemmill

Buyer's Agent in 2019
Michelle Gemmill
Berkshire Hathaway HomeServices Homesale Realty
(717) 818-1049
63 Total Sales
-

Seller's Agent in 2015
Jackie Dodson
Berkshire Hathaway HomeServices Homesale Realty
-
Cindy Mann

Seller Co-Listing Agent in 2015
Cindy Mann
Coldwell Banker Realty
(717) 817-3572
1 in this area
120 Total Sales
-
R
Buyer's Agent in 2015
Robert,Freed
Century 21 Dale Realty Co.
Map
Source: Bright MLS
MLS Number: PAYK100227
APN: 59-000-01-0132.00-00000
- 41 Butter Rd
- Lot Carlisle Rd
- 93 N Main St
- 12 Mayfield St
- 33 W Canal St
- 4759 Carlisle Rd
- 4250 Queen St
- 103 S Main St
- 1942 Aldon Dr
- 1940 Aldon Dr
- 1935 Wyatt Cir
- 2023 Wyatt Cir
- 1841 Wyatt Cir
- 4052 Country Dr
- 2051 Wyatt Cir
- 1833 Wyatt Cir
- 4008 Country Dr
- 4125 Leah Ave
- 5060 Harmony Grove Rd
- 3900 Craig Ave
