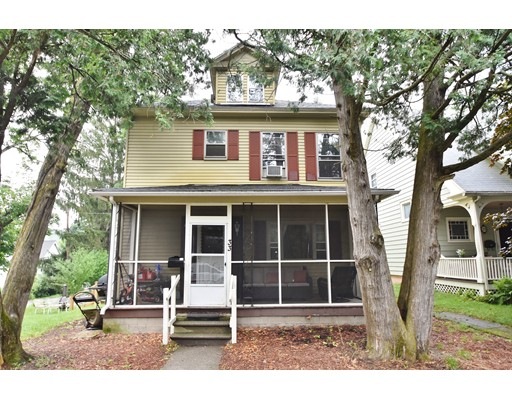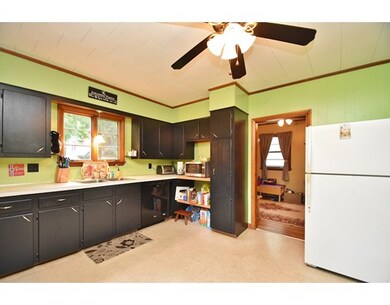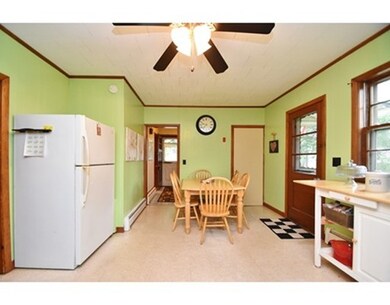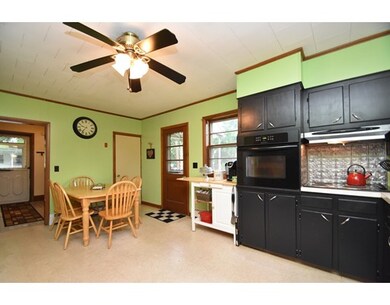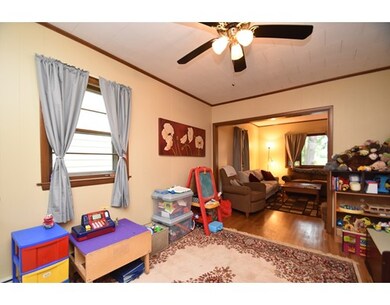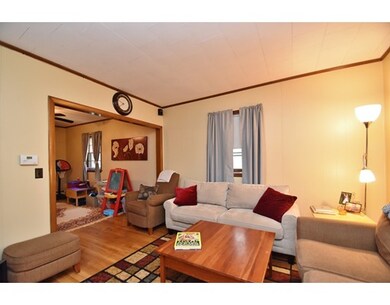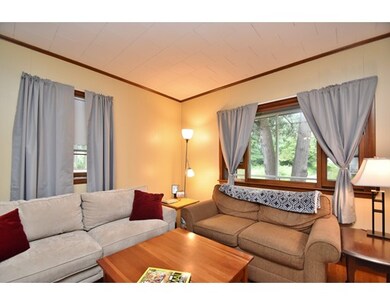
33 N Walnut St Clinton, MA 01510
About This Home
As of October 2017Location location! Come and see this lovely 3 bedroom colonial home, tucked back on a dead end street. Lots of charm and great space offers flexibility for an eat in kitchen and/or formal dining, dining room currently used a a playroom. Enjoy hardwood floors, high ceilings, young roof & heating system, updated electric, & pull down attic for additional storage space, well maintained overall! You won't want to miss this one. .
Last Buyer's Agent
Yaihomi Rosario
RE-Connect, LLC License #449597594
Home Details
Home Type
Single Family
Est. Annual Taxes
$4,095
Year Built
1910
Lot Details
0
Listing Details
- Lot Description: Corner, Cleared
- Property Type: Single Family
- Single Family Type: Detached
- Style: Colonial
- Other Agent: 1.00
- Lead Paint: Unknown
- Year Round: Yes
- Year Built Description: Approximate
- Special Features: None
- Property Sub Type: Detached
- Year Built: 1910
Interior Features
- Has Basement: Yes
- Number of Rooms: 6
- Amenities: Shopping, Swimming Pool, Park, Walk/Jog Trails, Golf Course, Medical Facility, Laundromat, Conservation Area, Highway Access, House of Worship, Public School
- Electric: Circuit Breakers, 200 Amps
- Energy: Prog. Thermostat
- Flooring: Wood, Vinyl, Laminate
- Basement: Full, Interior Access, Concrete Floor, Unfinished Basement
- Bedroom 2: Second Floor, 12X12
- Bedroom 3: Second Floor, 12X10
- Bathroom #1: Second Floor
- Kitchen: First Floor, 17X13
- Laundry Room: Basement
- Living Room: First Floor, 13X12
- Master Bedroom: Second Floor, 12X12
- Master Bedroom Description: Flooring - Wood
- Dining Room: First Floor, 15X10
- No Bedrooms: 3
- Full Bathrooms: 1
- Oth1 Room Name: Foyer
- Oth1 Dimen: 10X9
- Main Lo: AN2314
- Main So: AN3446
- Estimated Sq Ft: 1392.00
Exterior Features
- Construction: Frame
- Exterior: Aluminum
- Exterior Features: Porch - Screened, Gutters
- Foundation: Fieldstone, Brick
Garage/Parking
- Parking: Off-Street
- Parking Spaces: 2
Utilities
- Heat Zones: 2
- Hot Water: Tankless
- Utility Connections: for Electric Range, for Electric Oven
- Sewer: City/Town Sewer
- Water: City/Town Water
Lot Info
- Assessor Parcel Number: M:0014 B:2170 L:0000
- Zoning: res
- Acre: 0.14
- Lot Size: 6000.00
Ownership History
Purchase Details
Home Financials for this Owner
Home Financials are based on the most recent Mortgage that was taken out on this home.Purchase Details
Home Financials for this Owner
Home Financials are based on the most recent Mortgage that was taken out on this home.Similar Home in Clinton, MA
Home Values in the Area
Average Home Value in this Area
Purchase History
| Date | Type | Sale Price | Title Company |
|---|---|---|---|
| Not Resolvable | $210,000 | -- | |
| Not Resolvable | $168,000 | -- |
Mortgage History
| Date | Status | Loan Amount | Loan Type |
|---|---|---|---|
| Open | $12,790 | FHA | |
| Open | $206,196 | FHA | |
| Previous Owner | $164,957 | FHA |
Property History
| Date | Event | Price | Change | Sq Ft Price |
|---|---|---|---|---|
| 10/05/2017 10/05/17 | Sold | $210,000 | 0.0% | $151 / Sq Ft |
| 08/08/2017 08/08/17 | Pending | -- | -- | -- |
| 07/14/2017 07/14/17 | For Sale | $210,000 | +25.0% | $151 / Sq Ft |
| 05/30/2014 05/30/14 | Sold | $168,000 | 0.0% | $121 / Sq Ft |
| 04/24/2014 04/24/14 | Pending | -- | -- | -- |
| 04/13/2014 04/13/14 | Off Market | $168,000 | -- | -- |
| 03/17/2014 03/17/14 | Price Changed | $166,400 | -1.5% | $120 / Sq Ft |
| 12/16/2013 12/16/13 | For Sale | $168,900 | -- | $121 / Sq Ft |
Tax History Compared to Growth
Tax History
| Year | Tax Paid | Tax Assessment Tax Assessment Total Assessment is a certain percentage of the fair market value that is determined by local assessors to be the total taxable value of land and additions on the property. | Land | Improvement |
|---|---|---|---|---|
| 2025 | $4,095 | $307,900 | $100,000 | $207,900 |
| 2024 | $3,901 | $296,900 | $100,000 | $196,900 |
| 2023 | $3,650 | $273,000 | $90,900 | $182,100 |
| 2022 | $3,635 | $243,800 | $82,600 | $161,200 |
| 2021 | $3,410 | $213,900 | $78,700 | $135,200 |
| 2020 | $3,313 | $213,900 | $78,700 | $135,200 |
| 2019 | $3,135 | $196,800 | $76,400 | $120,400 |
| 2018 | $3,279 | $193,100 | $76,400 | $116,700 |
| 2017 | $2,912 | $164,800 | $76,400 | $88,400 |
| 2016 | $2,953 | $171,000 | $76,400 | $94,600 |
| 2015 | $2,502 | $150,200 | $74,200 | $76,000 |
| 2014 | $2,426 | $150,200 | $74,200 | $76,000 |
Agents Affiliated with this Home
-

Seller's Agent in 2017
Chrissy Laurendeau
Lamacchia Realty, Inc.
(781) 962-1865
1 in this area
88 Total Sales
-
Y
Buyer's Agent in 2017
Yaihomi Rosario
RE-Connect, LLC
-
G
Seller's Agent in 2014
Gatos Real Estate Group
Keller Williams Pinnacle MetroWest
Map
Source: MLS Property Information Network (MLS PIN)
MLS Number: 72197986
APN: CLIN-000014-002170
- 119 Clark St
- 253 Water St
- 3 Worcester St
- 4 Worcester St
- 116-118 Lawrence St
- 986 Main St
- 103 Brook St
- 49 Branch St
- 14 Rigby St
- 209 Sterling St
- 171 Greeley St
- 706 Ridgefield Cir Unit A
- 12 Woodruff Rd
- 110 Ridgefield Cir Unit D
- 59 Mount View Dr
- 200 Ridgefield Cir Unit C
- 346 Oak St
- 78 Grove St
- 51 Rigby St
- 1105 Ridgefield Cir Unit B
