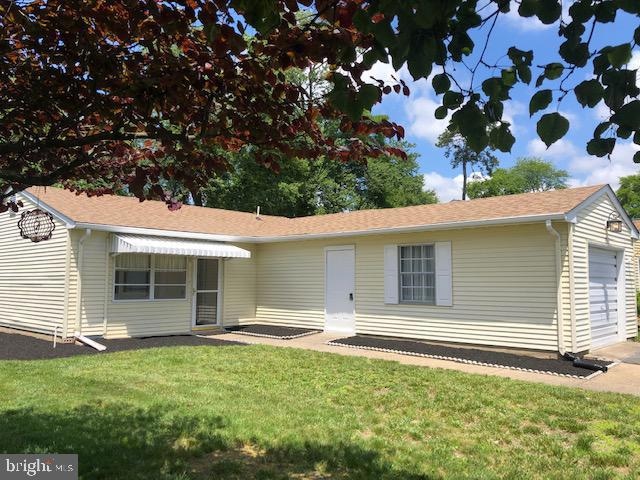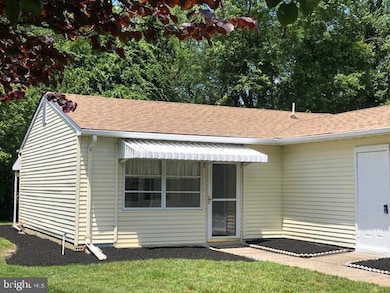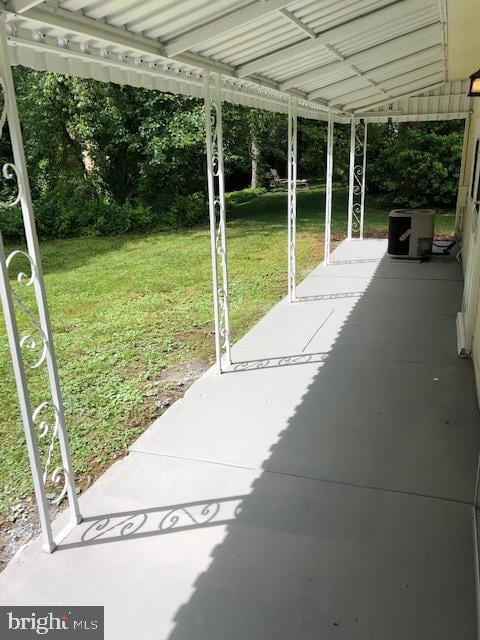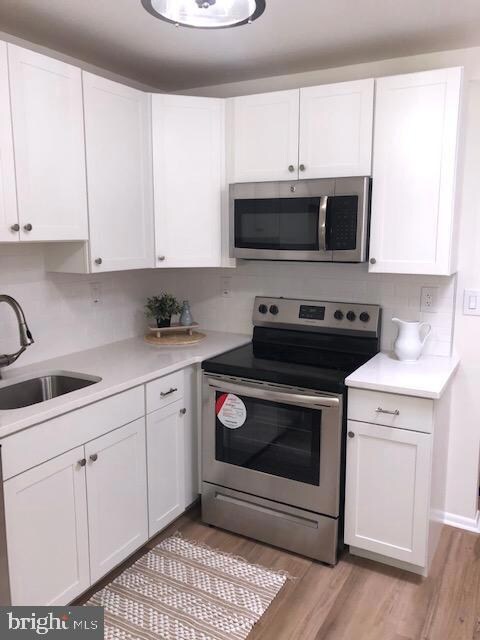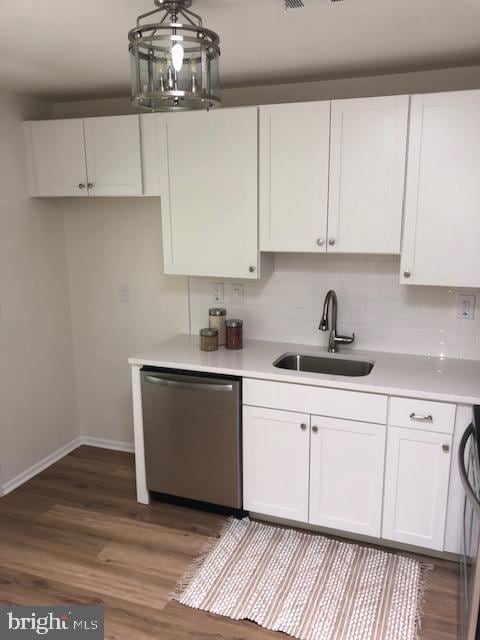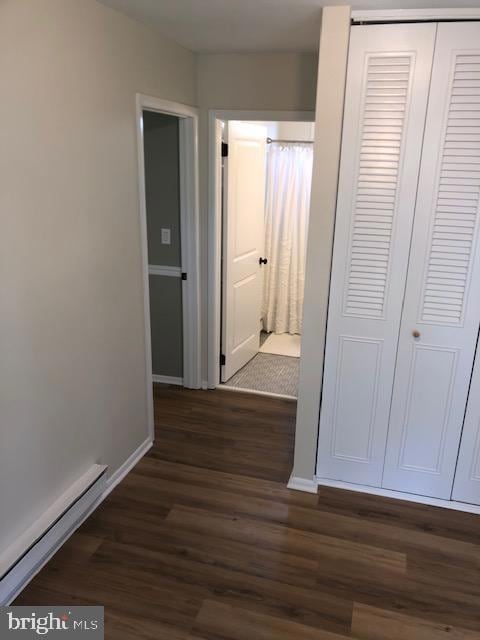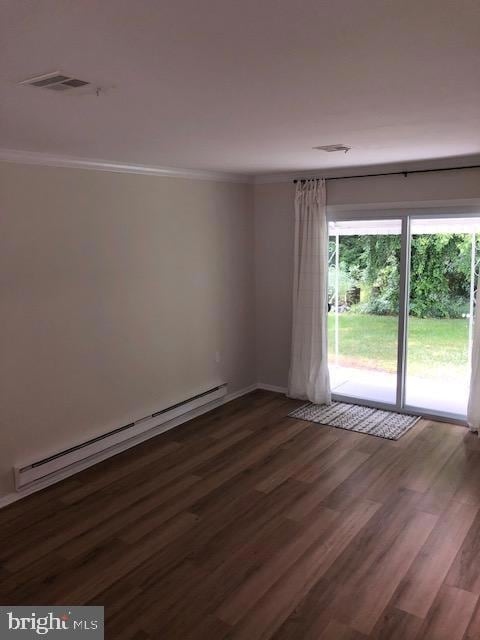
33 Narberth Place Southampton, NJ 08088
Leisuretowne NeighborhoodHighlights
- Senior Living
- Backs to Trees or Woods
- Enclosed patio or porch
- Rambler Architecture
- Upgraded Countertops
- 1 Car Attached Garage
About This Home
As of October 2022Great location in Leisuretown Community. Side street with very minimal traffic. Private back yard with covered patio. Renovated from top to bottom. 42 inch White Shaker cabinets, stainless appliances, quartz counter tops with subway tile. Bathroom features ceramic tile floor and all new fixtures. Fresh paint and new flooring done throughout. One car attached garage. Front porch is enclosed with additional storage space. One year home warranty included in sale. USDA Financing available.
Home Details
Home Type
- Single Family
Est. Annual Taxes
- $2,665
Year Built
- Built in 1971
Lot Details
- Lot Dimensions are 55.00 x 110.00
- Backs to Trees or Woods
- Property is in excellent condition
- Property is zoned RD
HOA Fees
- $88 Monthly HOA Fees
Parking
- 1 Car Attached Garage
- 1 Driveway Space
- Garage Door Opener
Home Design
- Rambler Architecture
- Slab Foundation
- Shingle Roof
- Aluminum Siding
Interior Spaces
- 861 Sq Ft Home
- Property has 1 Level
- Chair Railings
- Crown Molding
- Ceiling Fan
- Window Treatments
- Luxury Vinyl Plank Tile Flooring
Kitchen
- Built-In Microwave
- Dishwasher
- Upgraded Countertops
Bedrooms and Bathrooms
- 2 Main Level Bedrooms
- 1 Full Bathroom
Outdoor Features
- Enclosed patio or porch
Utilities
- Central Air
- Electric Baseboard Heater
- Electric Water Heater
Community Details
- Senior Living
- Senior Community | Residents must be 55 or older
- Leisuretowne Subdivision
Listing and Financial Details
- Tax Lot 00009
- Assessor Parcel Number 33-02702 24-00009
Ownership History
Purchase Details
Home Financials for this Owner
Home Financials are based on the most recent Mortgage that was taken out on this home.Purchase Details
Home Financials for this Owner
Home Financials are based on the most recent Mortgage that was taken out on this home.Purchase Details
Home Financials for this Owner
Home Financials are based on the most recent Mortgage that was taken out on this home.Purchase Details
Similar Homes in Southampton, NJ
Home Values in the Area
Average Home Value in this Area
Purchase History
| Date | Type | Sale Price | Title Company |
|---|---|---|---|
| Deed | $214,000 | Core Title | |
| Deed | $130,000 | Federation Title | |
| Deed | $116,900 | Trident Land Transfer Co Llc | |
| Administrators Deed | $58,000 | Congress Title Corp |
Mortgage History
| Date | Status | Loan Amount | Loan Type |
|---|---|---|---|
| Previous Owner | $145,100 | Construction | |
| Previous Owner | $100,732 | FHA | |
| Previous Owner | $150,000 | No Value Available |
Property History
| Date | Event | Price | Change | Sq Ft Price |
|---|---|---|---|---|
| 07/19/2025 07/19/25 | For Sale | $275,000 | +28.5% | $319 / Sq Ft |
| 10/13/2022 10/13/22 | Sold | $214,000 | +2.0% | $249 / Sq Ft |
| 09/27/2022 09/27/22 | Pending | -- | -- | -- |
| 09/13/2022 09/13/22 | Price Changed | $209,900 | -2.8% | $244 / Sq Ft |
| 08/29/2022 08/29/22 | Price Changed | $216,000 | -1.7% | $251 / Sq Ft |
| 08/18/2022 08/18/22 | Price Changed | $219,800 | -1.6% | $255 / Sq Ft |
| 08/06/2022 08/06/22 | Price Changed | $223,444 | -0.6% | $260 / Sq Ft |
| 07/28/2022 07/28/22 | Price Changed | $224,900 | -2.1% | $261 / Sq Ft |
| 07/27/2022 07/27/22 | Price Changed | $229,800 | 0.0% | $267 / Sq Ft |
| 07/15/2022 07/15/22 | Price Changed | $229,900 | -2.1% | $267 / Sq Ft |
| 07/10/2022 07/10/22 | Price Changed | $234,900 | -2.1% | $273 / Sq Ft |
| 06/27/2022 06/27/22 | Price Changed | $239,900 | -2.0% | $279 / Sq Ft |
| 06/23/2022 06/23/22 | For Sale | $244,900 | +109.5% | $284 / Sq Ft |
| 03/10/2020 03/10/20 | Sold | $116,900 | 0.0% | $136 / Sq Ft |
| 03/04/2020 03/04/20 | Off Market | $116,900 | -- | -- |
| 02/27/2020 02/27/20 | Price Changed | $116,900 | 0.0% | $136 / Sq Ft |
| 02/27/2020 02/27/20 | For Sale | $116,900 | +1.7% | $136 / Sq Ft |
| 12/27/2019 12/27/19 | Pending | -- | -- | -- |
| 12/26/2019 12/26/19 | Pending | -- | -- | -- |
| 11/15/2019 11/15/19 | Price Changed | $114,900 | -9.5% | $133 / Sq Ft |
| 10/11/2019 10/11/19 | For Sale | $127,000 | -- | $148 / Sq Ft |
Tax History Compared to Growth
Tax History
| Year | Tax Paid | Tax Assessment Tax Assessment Total Assessment is a certain percentage of the fair market value that is determined by local assessors to be the total taxable value of land and additions on the property. | Land | Improvement |
|---|---|---|---|---|
| 2024 | $2,824 | $88,900 | $42,500 | $46,400 |
| 2023 | $2,824 | $88,900 | $42,500 | $46,400 |
| 2022 | $2,725 | $88,900 | $42,500 | $46,400 |
| 2021 | $2,665 | $88,900 | $42,500 | $46,400 |
| 2020 | $2,607 | $88,900 | $42,500 | $46,400 |
| 2019 | $2,551 | $88,900 | $42,500 | $46,400 |
| 2018 | $2,491 | $88,900 | $42,500 | $46,400 |
| 2017 | $2,250 | $88,900 | $42,500 | $46,400 |
| 2016 | $2,197 | $88,900 | $42,500 | $46,400 |
| 2015 | $2,119 | $88,900 | $42,500 | $46,400 |
| 2014 | $2,036 | $88,900 | $42,500 | $46,400 |
Agents Affiliated with this Home
-
Linda Ralls

Seller's Agent in 2025
Linda Ralls
Keller Williams Realty - Moorestown
(609) 680-7074
20 in this area
75 Total Sales
-
Francine Kerr

Seller's Agent in 2022
Francine Kerr
RE/MAX
(609) 330-3106
1 in this area
12 Total Sales
-
Douglas Rohner

Buyer's Agent in 2022
Douglas Rohner
Keller Williams Realty - Cherry Hill
(609) 685-8114
2 in this area
86 Total Sales
-
Carol Shorman

Seller's Agent in 2020
Carol Shorman
Alloway Associates Inc
(609) 509-8152
32 in this area
34 Total Sales
-
Chris Twardy

Buyer's Agent in 2020
Chris Twardy
BHHS Fox & Roach
(856) 222-0077
8 in this area
664 Total Sales
Map
Source: Bright MLS
MLS Number: NJBL2028506
APN: 33-02702-24-00009
- 38 Narberth Place
- 113 Huntington Dr
- 38 Sheffield Place
- 29 Sheffield Place
- 16 Thornbury Place
- 12 Yorkshire Way
- 17 Marlborough Dr
- 115 Dorchester Dr
- 63 Marlborough Dr
- 23 Marlborough Dr
- 193 Huntington Dr
- 6 Picardy Place
- 23 Dorchester Dr
- 26 Kingston Way
- 71 Chatham Place
- 213 Huntington Dr
- 34 Chatham Place
- 53 Finchley Ct
- 57 Finchley Ct
- 68 Finchley Ct
