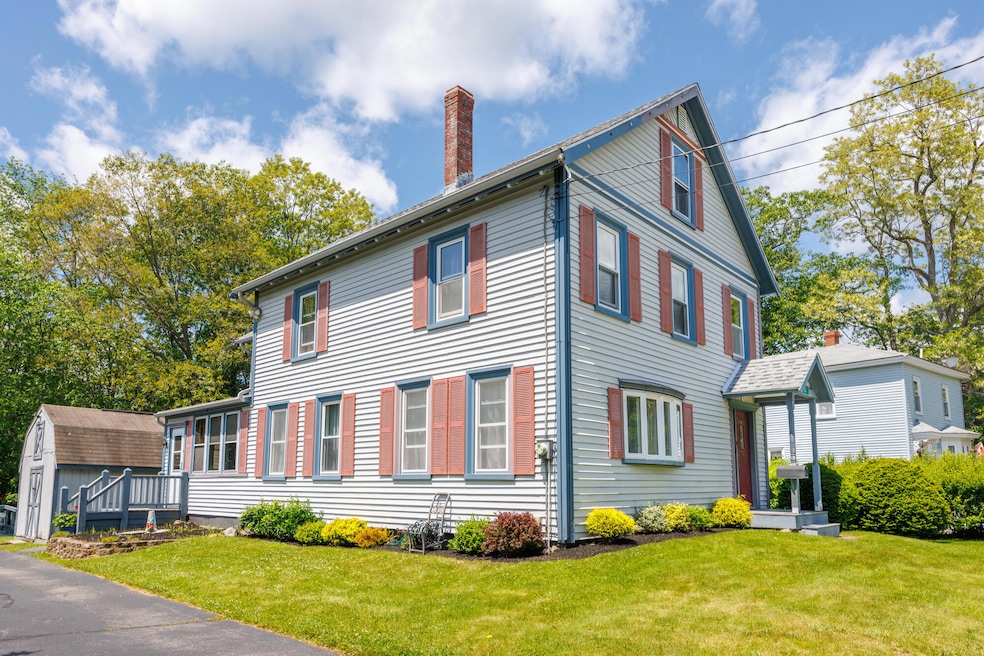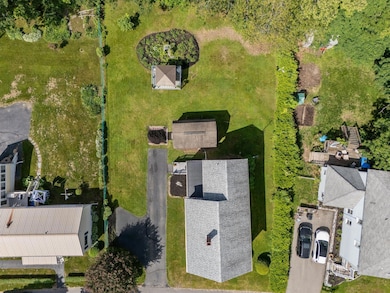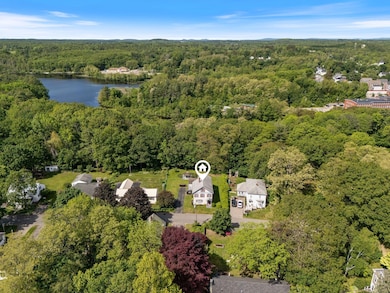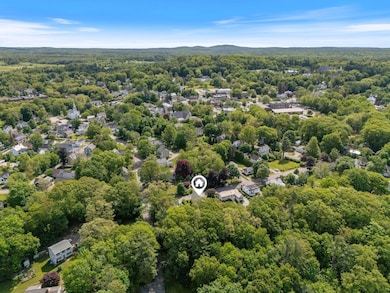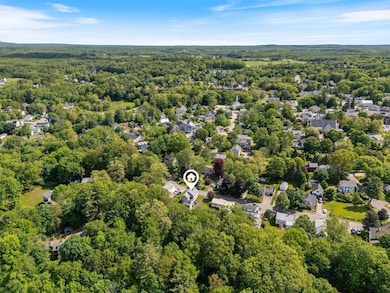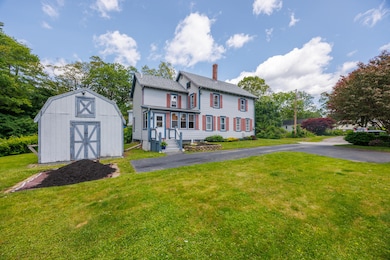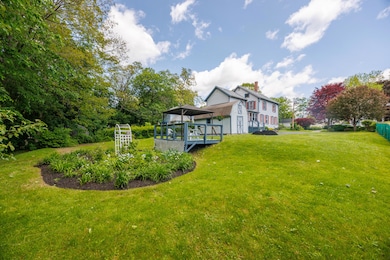33 Neally St South Berwick, ME 03908
Estimated payment $2,780/month
Highlights
- Wood Flooring
- New Englander Architecture
- Solid Surface Countertops
- Marshwood High School Rated 9+
- Attic
- No HOA
About This Home
***Back on the market, financing not approved*** - Located on a charming street within walking distance to downtown South Berwick, this classic New Englander offers timeless curb appeal and great potential for someone to make it their own. Enjoy seasonal views of the Salmon Falls River from the landscaped yard, complete with a covered patio/platform with electricity separate from the house.
Step inside to an enclosed porch filled with natural sunlight, leading into a traditional layout featuring a kitchen, that leads to a separate dining room, a spacious living room, and a full bathroom. There is also a convenient first-floor laundry area. Upstairs, you'll find four bedrooms, including one with an attached half bath, plus access to a walk-up attic offering even more storage or potential expansion space. With 1,856 square feet of finished living area, a large shed, and a setting that blends in-town convenience with a touch of nature, this home is brimming with opportunity. While the property is dated and will need updates, it's being sold as-is and is ready for the next owner to bring their vision to life.
Listing Agent
Keller Williams Coastal and Lakes & Mountains Realty Listed on: 06/02/2025

Home Details
Home Type
- Single Family
Est. Annual Taxes
- $5,487
Year Built
- Built in 1900
Lot Details
- 0.35 Acre Lot
- Landscaped
- Level Lot
- Property is zoned R1
Home Design
- New Englander Architecture
- Brick Foundation
- Stone Foundation
- Wood Frame Construction
- Shingle Roof
- Membrane Roofing
- Aluminum Siding
- Vinyl Siding
Interior Spaces
- 1,856 Sq Ft Home
- Living Room
- Dining Room
- Unfinished Basement
- Interior Basement Entry
- Attic
Kitchen
- Electric Range
- Dishwasher
- Solid Surface Countertops
Flooring
- Wood
- Laminate
Bedrooms and Bathrooms
- 4 Bedrooms
Laundry
- Laundry on main level
- Dryer
- Washer
Parking
- Driveway
- Paved Parking
Outdoor Features
- Shed
- Porch
Location
- Property is near a golf course
Utilities
- No Cooling
- Heating System Uses Oil
- Baseboard Heating
- Hot Water Heating System
- Natural Gas Not Available
Community Details
- No Home Owners Association
- Community Storage Space
Listing and Financial Details
- Property held in a trust
- Tax Lot 2
- Assessor Parcel Number SBER-000030-000000-000002
Map
Home Values in the Area
Average Home Value in this Area
Property History
| Date | Event | Price | Change | Sq Ft Price |
|---|---|---|---|---|
| 06/23/2025 06/23/25 | Price Changed | $439,900 | -2.2% | $237 / Sq Ft |
| 06/02/2025 06/02/25 | For Sale | $449,900 | -- | $242 / Sq Ft |
Source: Maine Listings
MLS Number: 1625018
- 16 Parent St
- 68 South St Unit 68 South St Rollinsford
- 51 South St Unit A
- 2 Railroad Ave
- 295 Main St Unit 295
- 65 Baer Rd
- 151 Indigo Hill Rd
- 145 Indigo Hill Rd Unit A
- 101 Indigo Hill Rd Unit Apartment C
- 20 Central St Unit 20 Central
- 13 Summer St Unit 13
- 36 Union St
- 20 Spring St
- 22 Spring St
- 14 Broad St
- 12 Broad St
- 24 South St
- 54 Franklin St Unit 54
- 85 Elm St
- 234 High St
