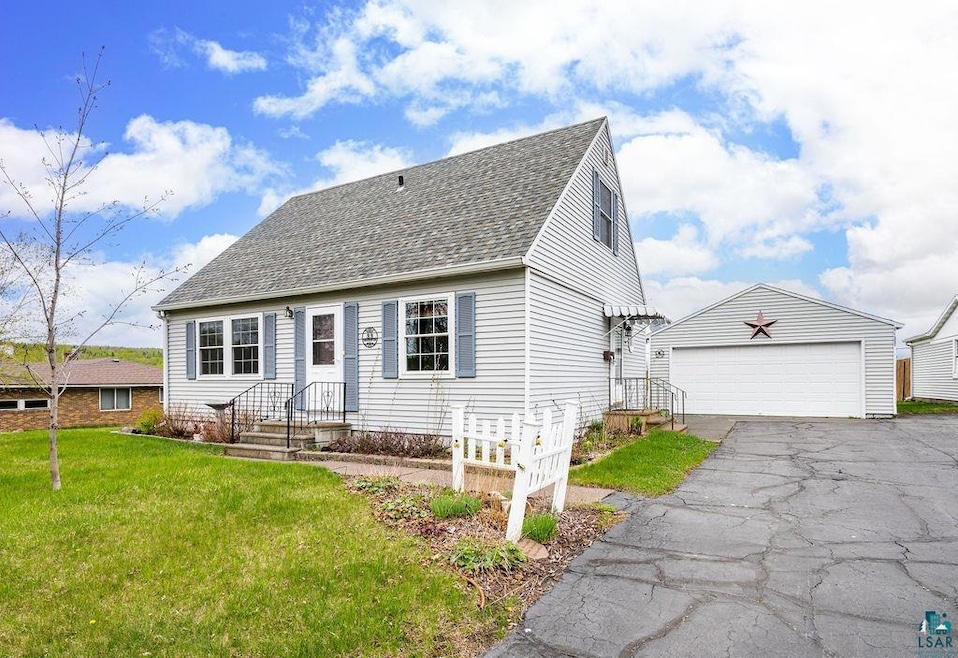
33 Nelson Dr Silver Bay, MN 55614
Estimated payment $1,786/month
Highlights
- City Lights View
- Main Floor Primary Bedroom
- 2 Car Detached Garage
- Traditional Architecture
- No HOA
- Living Room
About This Home
Walk into the kitchen of this home with honey oak cabinetry, lots of counter space and natural sunlight pouring in, next is the spacious dining room, with hickory flooring and plenty of room for your dining table... the living room also has hickory flooring, bright and inviting room to gather. The primary bedroom is on the main floor as well as a full bath. Walk up the stairway to find two more bedrooms and another full bath between them. In the basement is a large family room and a utility/laundry room too! All appliances in the home now will be included. Since 2010, the following items have been done: New roof on home and garage, windows were all replaced, central air installed, furnace replaced, hickory flooring installed, both bathrooms remodeled. Nice yard and 2 car garage , all clean and inviting, ready to move right in!
Home Details
Home Type
- Single Family
Est. Annual Taxes
- $2,634
Year Built
- Built in 1960
Lot Details
- 10,019 Sq Ft Lot
- Lot Dimensions are 75 x 143.6 x 69.7 x 138.8
Home Design
- Traditional Architecture
- Poured Concrete
- Wood Frame Construction
- Metal Siding
Interior Spaces
- Multi-Level Property
- Family Room
- Living Room
- Dining Room
- City Lights Views
Kitchen
- Range
- Microwave
- Dishwasher
Bedrooms and Bathrooms
- 3 Bedrooms
- Primary Bedroom on Main
- Bathroom on Main Level
- 2 Full Bathrooms
Laundry
- Laundry Room
- Dryer
- Washer
Basement
- Basement Fills Entire Space Under The House
- Bedroom in Basement
Parking
- 2 Car Detached Garage
- Driveway
- Off-Street Parking
Utilities
- Forced Air Heating and Cooling System
- Heating System Uses Natural Gas
Community Details
- No Home Owners Association
Listing and Financial Details
- Assessor Parcel Number 22-7520=29180
Map
Home Values in the Area
Average Home Value in this Area
Tax History
| Year | Tax Paid | Tax Assessment Tax Assessment Total Assessment is a certain percentage of the fair market value that is determined by local assessors to be the total taxable value of land and additions on the property. | Land | Improvement |
|---|---|---|---|---|
| 2025 | $2,634 | $250,400 | $18,800 | $231,600 |
| 2024 | $621 | $253,300 | $18,800 | $234,500 |
| 2023 | $661 | $207,800 | $18,800 | $189,000 |
| 2022 | $2,395 | $201,100 | $17,900 | $183,200 |
| 2021 | $1,636 | $166,900 | $12,400 | $154,500 |
| 2020 | $1,695 | $126,600 | $14,500 | $112,100 |
| 2019 | $1,242 | $104,800 | $12,400 | $92,400 |
| 2018 | $1,186 | $104,800 | $12,400 | $92,400 |
| 2017 | $1,045 | $96,500 | $11,200 | $85,300 |
| 2016 | $1,014 | $96,500 | $11,200 | $85,300 |
| 2015 | $1,040 | $96,500 | $11,100 | $85,400 |
| 2014 | $1,040 | $0 | $0 | $0 |
| 2013 | -- | $0 | $0 | $0 |
| 2012 | $1,139 | $0 | $0 | $0 |
Property History
| Date | Event | Price | Change | Sq Ft Price |
|---|---|---|---|---|
| 05/19/2025 05/19/25 | For Sale | $288,000 | -- | $191 / Sq Ft |
Purchase History
| Date | Type | Sale Price | Title Company |
|---|---|---|---|
| Warranty Deed | $112,900 | Lake Superior Title Services |
Mortgage History
| Date | Status | Loan Amount | Loan Type |
|---|---|---|---|
| Open | $111,399 | FHA |
Similar Homes in Silver Bay, MN
Source: Lake Superior Area REALTORS®
MLS Number: 6119435
APN: 22-7520-29180






