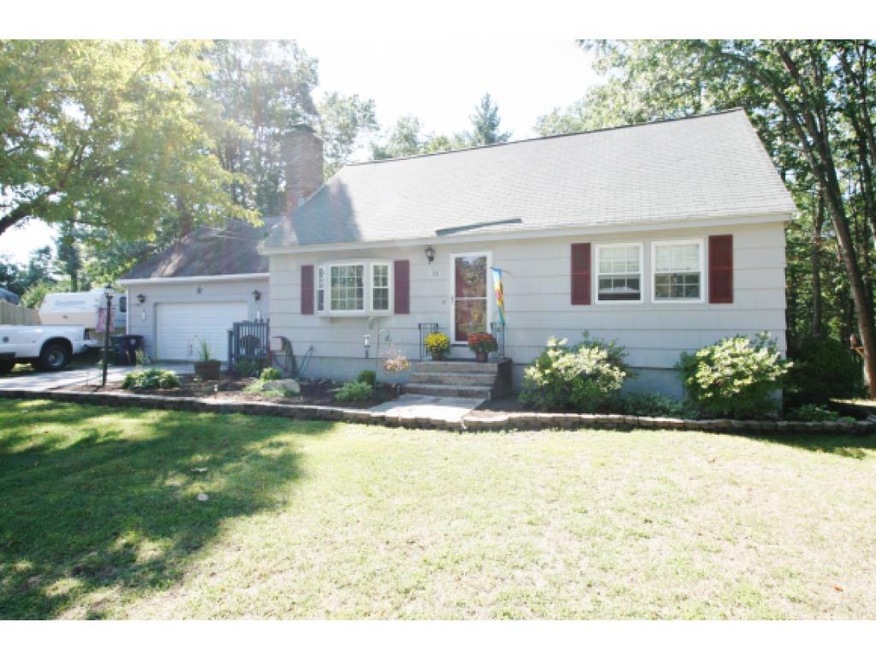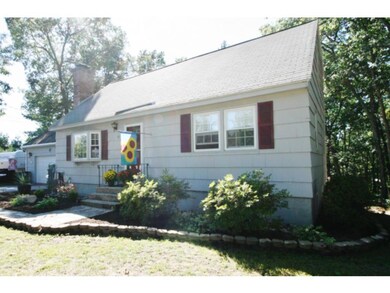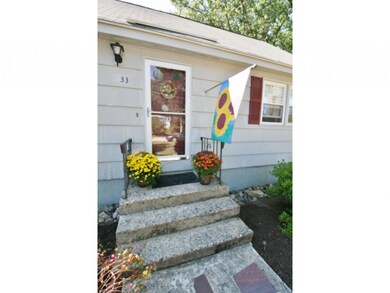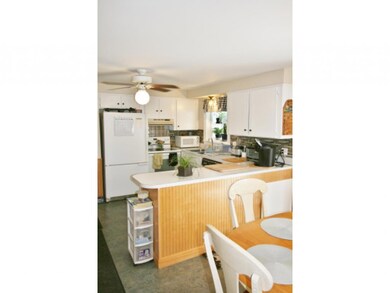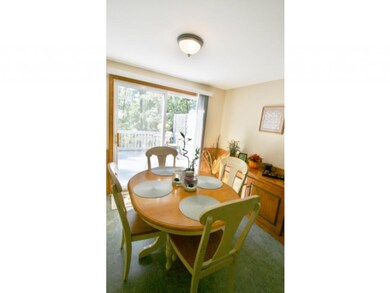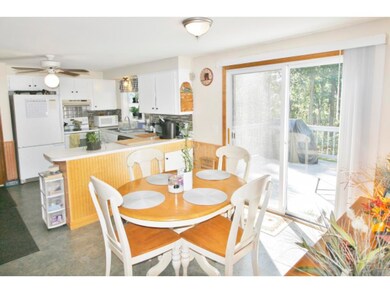
33 Newburgh Rd Nashua, NH 03062
Southwest Nashua NeighborhoodHighlights
- Deck
- Main Floor Bedroom
- Cul-De-Sac
- Wood Flooring
- 2 Car Direct Access Garage
- Fireplace
About This Home
As of February 2016Charming Cape conveniently located in a great South Nashua neighborhood. This lovely home boasts three spacious bedrooms and two full baths. Above the garage is a large sun-filled bonus room. The home has hardwood floors in all of the bedrooms and the living room. The large eat-in kitchen looks out over the deck and private back yard. The large attached two car garage will keep your cars cool in the summer and snow free in the winter. The open basement has endless possibilities, finish it off, leave it for storage, or both! The spacious first floor master bedroom has direct access to the first floor bathroom. Don't miss out on this great home!
Last Agent to Sell the Property
Laura Theriault
Pat Clancey Realty License #070110 Listed on: 09/18/2015
Last Buyer's Agent
Laura Theriault
Pat Clancey Realty License #070110 Listed on: 09/18/2015
Home Details
Home Type
- Single Family
Est. Annual Taxes
- $7,427
Year Built
- 1968
Lot Details
- 0.58 Acre Lot
- Cul-De-Sac
- Lot Sloped Up
- Property is zoned R9
Parking
- 2 Car Direct Access Garage
Home Design
- Concrete Foundation
- Wood Frame Construction
- Shingle Roof
- Wood Siding
- Shingle Siding
Interior Spaces
- 2-Story Property
- Ceiling Fan
- Fireplace
- Combination Kitchen and Dining Room
Kitchen
- Electric Range
- Dishwasher
Flooring
- Wood
- Carpet
- Laminate
Bedrooms and Bathrooms
- 3 Bedrooms
- Main Floor Bedroom
- Bathroom on Main Level
- 2 Full Bathrooms
Basement
- Walk-Out Basement
- Basement Fills Entire Space Under The House
- Connecting Stairway
- Basement Storage
Home Security
- Carbon Monoxide Detectors
- Fire and Smoke Detector
Accessible Home Design
- Hard or Low Nap Flooring
Outdoor Features
- Deck
- Shed
Utilities
- Heating System Uses Gas
- Heating System Uses Natural Gas
- Natural Gas Water Heater
Listing and Financial Details
- Exclusions: Washer/Dryer
Ownership History
Purchase Details
Home Financials for this Owner
Home Financials are based on the most recent Mortgage that was taken out on this home.Purchase Details
Home Financials for this Owner
Home Financials are based on the most recent Mortgage that was taken out on this home.Similar Homes in Nashua, NH
Home Values in the Area
Average Home Value in this Area
Purchase History
| Date | Type | Sale Price | Title Company |
|---|---|---|---|
| Warranty Deed | $243,933 | -- | |
| Warranty Deed | $125,000 | -- |
Mortgage History
| Date | Status | Loan Amount | Loan Type |
|---|---|---|---|
| Open | $72,900 | Unknown | |
| Open | $165,900 | Purchase Money Mortgage | |
| Previous Owner | $100,000 | Unknown | |
| Previous Owner | $87,500 | No Value Available |
Property History
| Date | Event | Price | Change | Sq Ft Price |
|---|---|---|---|---|
| 07/09/2025 07/09/25 | Pending | -- | -- | -- |
| 05/13/2025 05/13/25 | For Sale | $575,000 | +135.8% | $245 / Sq Ft |
| 02/12/2016 02/12/16 | Sold | $243,900 | -4.3% | $163 / Sq Ft |
| 01/04/2016 01/04/16 | Pending | -- | -- | -- |
| 09/18/2015 09/18/15 | For Sale | $254,900 | -- | $170 / Sq Ft |
Tax History Compared to Growth
Tax History
| Year | Tax Paid | Tax Assessment Tax Assessment Total Assessment is a certain percentage of the fair market value that is determined by local assessors to be the total taxable value of land and additions on the property. | Land | Improvement |
|---|---|---|---|---|
| 2023 | $7,427 | $407,400 | $133,800 | $273,600 |
| 2022 | $7,362 | $407,400 | $133,800 | $273,600 |
| 2021 | $6,697 | $288,400 | $89,200 | $199,200 |
| 2020 | $6,521 | $288,400 | $89,200 | $199,200 |
| 2019 | $6,276 | $288,400 | $89,200 | $199,200 |
| 2018 | $6,117 | $288,400 | $89,200 | $199,200 |
| 2017 | $5,968 | $231,400 | $72,300 | $159,100 |
| 2016 | $5,744 | $229,100 | $72,300 | $156,800 |
| 2015 | $5,303 | $216,200 | $72,300 | $143,900 |
| 2014 | $5,200 | $216,200 | $72,300 | $143,900 |
Agents Affiliated with this Home
-

Seller's Agent in 2025
Laurie Forman
Topsell Realty, LLC
(603) 930-4461
1 in this area
9 Total Sales
-
L
Seller's Agent in 2016
Laura Theriault
Pat Clancey Realty
Map
Source: PrimeMLS
MLS Number: 4451801
APN: NASH-000000-000000-000435C
- 78 Langholm Dr
- 12 Hibiscus Way
- 8 Kim Dr
- 3 Custom St
- 86 Tenby Dr
- 17 Custom St
- 15 Hyacinth Dr
- 3 Macdonald Dr
- 4 Sunblaze Dr
- 28 New Searles Rd
- 27 New Searles Rd
- 36 Melissa Dr
- 60 Barrington Ave
- 15 Killian Dr Unit U32
- 15 Rene Dr
- 12 New Searles Rd
- 9 Houston Dr Unit 9
- 6 Lacy Ln
- 424 Main Dunstable Rd
- 36 Nightingale Rd
