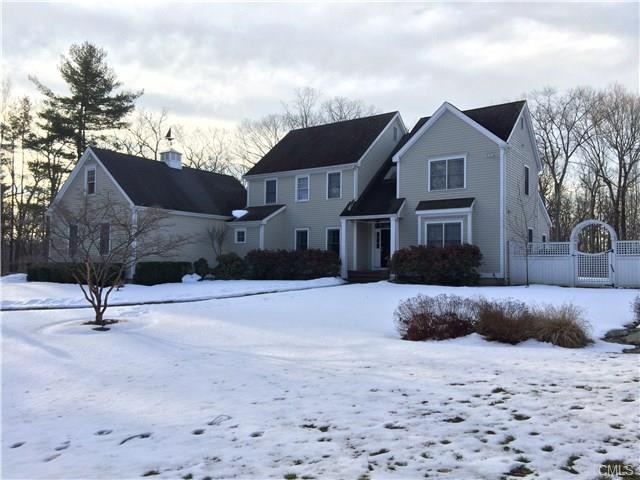
33 Oak Ln Weston, CT 06883
Estimated Value: $1,245,000 - $1,351,000
Highlights
- Beach Access
- In Ground Pool
- Deck
- Weston Intermediate School Rated A
- Colonial Architecture
- Attic
About This Home
As of May 2016Light-filled colonial on sunny, level landscaped property adjacent to 1746 acre Devils Den nature preserve. Two story entrance enhances the open plan and all rooms have perfect flow for entertaining. Updated kitchen with new appliances and marble backsplash, family room with vaulted ceiling, fireplace and sliders to deck overlook established perennial gardens and gunite pool. Newly renovated first floor master suite offers cove lighting, dressing room and spa-like bath with soaking tub and separate shower. The second floor offers 3 additional bedrooms, each with views of the property. The lower level has workshop and potential for playroom, gym, media room and wine cellar. Additional expansion potential over the 3-car garage.
Last Agent to Sell the Property
Coldwell Banker Realty License #RES.0271047 Listed on: 02/02/2016

Home Details
Home Type
- Single Family
Est. Annual Taxes
- $15,485
Year Built
- Built in 1995
Lot Details
- 2.1 Acre Lot
- Cul-De-Sac
- Level Lot
- Many Trees
- Property is zoned AAA
Home Design
- Colonial Architecture
- Concrete Foundation
- Frame Construction
- Fiberglass Roof
- Wood Siding
- Clap Board Siding
- Radon Mitigation System
Interior Spaces
- 3,161 Sq Ft Home
- Sound System
- 1 Fireplace
- Entrance Foyer
- Workshop
- Pull Down Stairs to Attic
- Home Security System
Kitchen
- Built-In Oven
- Cooktop
- Dishwasher
Bedrooms and Bathrooms
- 4 Bedrooms
Laundry
- Laundry Room
- Dryer
- Washer
Basement
- Basement Fills Entire Space Under The House
- Interior Basement Entry
- Basement Storage
Parking
- 3 Car Attached Garage
- Parking Deck
Pool
- In Ground Pool
- Gunite Pool
Outdoor Features
- Beach Access
- Deck
- Rain Gutters
Schools
- Hurlbutt Elementary School
- Weston Middle School
- Weston High School
Utilities
- Forced Air Zoned Heating and Cooling System
- Heating System Uses Oil
- Private Company Owned Well
- Fuel Tank Located in Basement
Community Details
Overview
- No Home Owners Association
Recreation
- Tennis Courts
- Community Playground
- Community Pool
- Park
Ownership History
Purchase Details
Home Financials for this Owner
Home Financials are based on the most recent Mortgage that was taken out on this home.Purchase Details
Purchase Details
Home Financials for this Owner
Home Financials are based on the most recent Mortgage that was taken out on this home.Purchase Details
Purchase Details
Similar Homes in Weston, CT
Home Values in the Area
Average Home Value in this Area
Purchase History
| Date | Buyer | Sale Price | Title Company |
|---|---|---|---|
| Schafer Joseph C | $865,000 | -- | |
| Verlander Christopher | -- | -- | |
| Verlander Christopher | $1,040,000 | -- | |
| Stook Richard B | $930,000 | -- | |
| Brinkman Robert | $920,000 | -- |
Mortgage History
| Date | Status | Borrower | Loan Amount |
|---|---|---|---|
| Open | Abaya Nemecio | $365,000 | |
| Previous Owner | Abaya Nemecio | $400,000 | |
| Previous Owner | Abaya Nemecio | $417,000 |
Property History
| Date | Event | Price | Change | Sq Ft Price |
|---|---|---|---|---|
| 05/13/2016 05/13/16 | Sold | $865,000 | -3.8% | $274 / Sq Ft |
| 04/13/2016 04/13/16 | Pending | -- | -- | -- |
| 02/02/2016 02/02/16 | For Sale | $899,000 | -- | $284 / Sq Ft |
Tax History Compared to Growth
Tax History
| Year | Tax Paid | Tax Assessment Tax Assessment Total Assessment is a certain percentage of the fair market value that is determined by local assessors to be the total taxable value of land and additions on the property. | Land | Improvement |
|---|---|---|---|---|
| 2024 | $17,305 | $737,310 | $212,100 | $525,210 |
| 2023 | $17,190 | $519,960 | $212,110 | $307,850 |
| 2022 | $17,143 | $519,960 | $212,110 | $307,850 |
| 2021 | $17,117 | $519,960 | $212,110 | $307,850 |
| 2020 | $16,831 | $519,960 | $212,110 | $307,850 |
| 2019 | $16,831 | $519,960 | $212,110 | $307,850 |
| 2018 | $8,448 | $540,100 | $238,400 | $301,700 |
| 2017 | $15,614 | $540,100 | $238,400 | $301,700 |
| 2016 | $15,425 | $540,100 | $238,400 | $301,700 |
| 2015 | $15,533 | $540,100 | $238,400 | $301,700 |
| 2014 | $15,252 | $540,100 | $238,400 | $301,700 |
Agents Affiliated with this Home
-
Emily Gordon

Seller's Agent in 2016
Emily Gordon
Coldwell Banker Realty
(203) 227-8424
4 in this area
47 Total Sales
Map
Source: SmartMLS
MLS Number: 99132397
APN: WSTN-000005-000001-000066
- 8 Oak Ln
- 68 Blue Spruce Cir
- 105 Ladder Hill Rd N
- 9 Blue Spruce Cir
- 7 Hillcrest Ln
- 23 Tubbs Spring Dr
- 275 Newtown Turnpike
- 95 Treadwell Ln
- 24 Newtown Turnpike
- 47 Godfrey Rd W
- 28 Old Orchard Dr
- 100 Georgetown Rd
- 1 Richmond Hill Rd
- 10 Hills End Ln
- 98 Georgetown Rd
- 96 Georgetown Rd
- 11 Ledgewood Rd
- 12 Lords Hwy E
- 0 Old Farm Rd
- 219 Georgetown Rd
