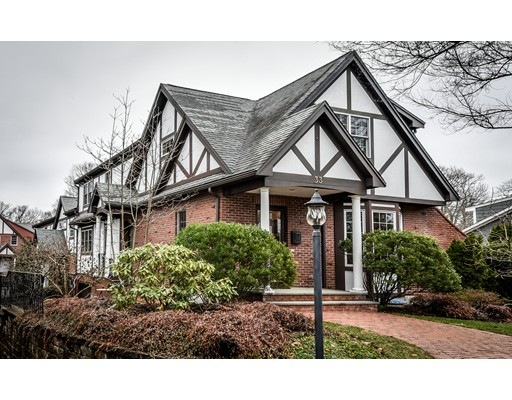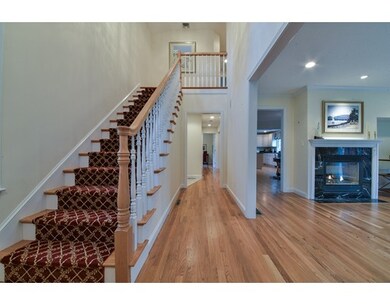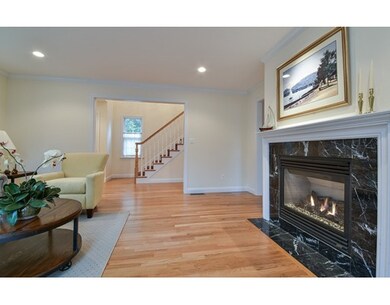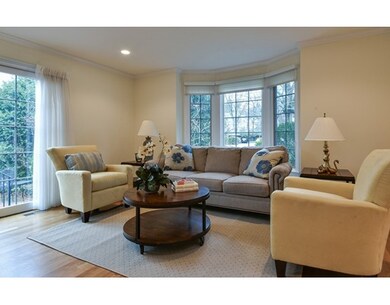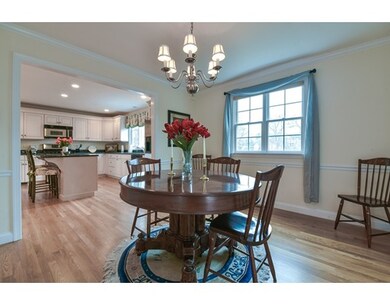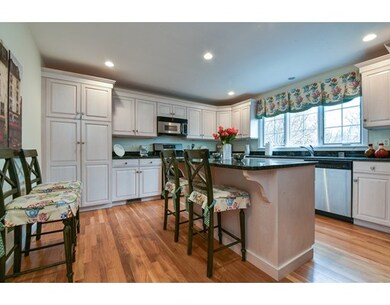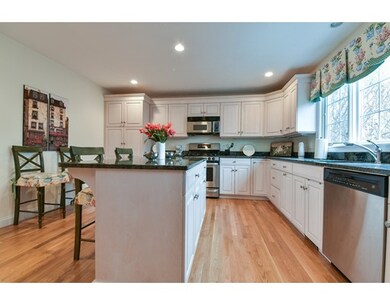
33 Oak St Unit 1 Wellesley, MA 02482
Wellesley Square NeighborhoodAbout This Home
As of August 2021Sophisticated town home in impeccable condition with a Beacon Hill feel. Two outdoor patios and exclusive-use yard space round out the package of 3-bedrooms, 2-1/2 baths, a fireplaced living room, dining room, granite Scandia kitchen, 1st floor laundry and two additional rooms for den or office space. All this in an unparalleled "walk-to" location, with Linden and Central Street shopping areas, the commuter rail, Sprague School, Sprague Field and Wellesley Middle School at your fingertips. This home is everything you could ask for, without the worry of lawn care or snow removal.
Property Details
Home Type
Condominium
Year Built
2003
Lot Details
0
Listing Details
- Unit Level: 1
- Unit Placement: Street, Front, Ground, Walkout
- Property Type: Condominium/Co-Op
- Other Agent: 2.50
- Restrictions: RV/Boat/Trailer
- Special Features: None
- Property Sub Type: Condos
- Year Built: 2003
Interior Features
- Appliances: Range, Dishwasher, Disposal, Microwave, Refrigerator, Washer, Dryer
- Fireplaces: 1
- Has Basement: Yes
- Fireplaces: 1
- Primary Bathroom: Yes
- Number of Rooms: 8
- Amenities: Public Transportation, Shopping, Tennis Court, Park, Medical Facility, Highway Access, House of Worship, Public School
- Electric: Circuit Breakers
- Energy: Insulated Windows, Insulated Doors, Storm Doors, Prog. Thermostat
- Flooring: Wood, Tile, Wall to Wall Carpet
- Insulation: Full, Fiberglass
- Interior Amenities: Security System, Cable Available
- Bedroom 2: Second Floor, 11X12
- Bedroom 3: Second Floor, 10X12
- Bathroom #1: Second Floor
- Bathroom #2: Second Floor
- Bathroom #3: First Floor
- Kitchen: First Floor, 15X15
- Laundry Room: First Floor
- Living Room: First Floor, 15X16
- Master Bedroom: Second Floor, 14X17
- Master Bedroom Description: Bathroom - Full, Ceiling Fan(s), Closet - Linen, Closet - Walk-in, Flooring - Hardwood, Cable Hookup, Recessed Lighting
- Dining Room: First Floor, 12X11
- Oth1 Room Name: Office
- Oth1 Dimen: 9X10
- Oth1 Dscrp: Closet, Flooring - Hardwood
- Oth1 Level: First Floor
- Oth2 Room Name: Den
- Oth2 Dimen: 11X14
- Oth2 Dscrp: Closet - Cedar, Flooring - Wall to Wall Carpet, Cable Hookup, Walk-in Storage
- Oth2 Level: Basement
- No Living Levels: 3
Exterior Features
- Roof: Asphalt/Fiberglass Shingles
- Construction: Brick
- Exterior: Wood, Vinyl, Brick, Stucco
- Exterior Unit Features: Patio, Patio - Enclosed, Decorative Lighting, Fruit Trees, Garden Area, Gutters, Professional Landscaping, Sprinkler System, Stone Wall
Garage/Parking
- Garage Parking: Attached, Under, Garage Door Opener, Storage
- Garage Spaces: 2
- Parking: Off-Street, Deeded, Paved Driveway, Exclusive Parking
- Parking Spaces: 2
Utilities
- Cooling: Central Air, Individual, Unit Control
- Heating: Central Heat, Forced Air, Gas
- Cooling Zones: 1
- Heat Zones: 1
- Hot Water: Natural Gas
- Utility Connections: for Gas Range, for Electric Oven, for Gas Dryer, Washer Hookup, Icemaker Connection
- Sewer: City/Town Sewer
- Water: City/Town Water, Individual Meter
Condo/Co-op/Association
- Condominium Name: Windsor Oaks Village
- Association Fee Includes: Master Insurance, Exterior Maintenance, Landscaping, Garden Area, Reserve Funds
- Management: Professional - On Site, Owner Association
- Pets Allowed: Yes w/ Restrictions
- No Units: 8
- Unit Building: 1
Schools
- Elementary School: Sprague
- Middle School: Wms
- High School: Whs
Lot Info
- Zoning: GR
Similar Homes in Wellesley, MA
Home Values in the Area
Average Home Value in this Area
Property History
| Date | Event | Price | Change | Sq Ft Price |
|---|---|---|---|---|
| 07/15/2024 07/15/24 | Rented | $5,500 | 0.0% | -- |
| 07/11/2024 07/11/24 | For Rent | $5,500 | 0.0% | -- |
| 08/10/2021 08/10/21 | Sold | $1,162,000 | -10.3% | $505 / Sq Ft |
| 07/14/2021 07/14/21 | Pending | -- | -- | -- |
| 07/08/2021 07/08/21 | For Sale | $1,295,000 | +26.3% | $563 / Sq Ft |
| 05/25/2016 05/25/16 | Sold | $1,025,000 | -6.4% | $446 / Sq Ft |
| 03/24/2016 03/24/16 | Pending | -- | -- | -- |
| 03/16/2016 03/16/16 | For Sale | $1,095,000 | -- | $476 / Sq Ft |
Tax History Compared to Growth
Agents Affiliated with this Home
-

Seller's Agent in 2024
Ying Sun
Compass
(978) 289-0368
115 Total Sales
-

Buyer's Agent in 2024
Beth Petrone
Coldwell Banker Realty - Wellesley
(617) 901-0385
1 in this area
6 Total Sales
-
F
Seller's Agent in 2021
Francesca Wier
Francesca Wier Realty
(781) 799-9566
2 in this area
4 Total Sales
-
F
Buyer's Agent in 2021
Fred Pierce
Coldwell Banker Realty - Westwood
Map
Source: MLS Property Information Network (MLS PIN)
MLS Number: 71973489
- 58 Oak St
- 58 Oak St Unit 58
- 16 Stearns Rd Unit 106
- 16 Stearns Rd Unit 302
- 16 Stearns Rd Unit 101
- 16 Stearns Rd Unit 202
- 36 Donizetti St
- 24 Summit Rd
- 2 Summit Rd
- 100 Linden St Unit 303
- 100 Linden St Unit 103
- 100 Linden St Unit 202
- 100 Linden St Unit 102
- 100 Linden St Unit 301
- 100 Linden St Unit 106
- 4 Granite St
- 60 Linden St
- 284 Linden St
- 32 Kingsbury St Unit 1
- 14 Sunset Rd
