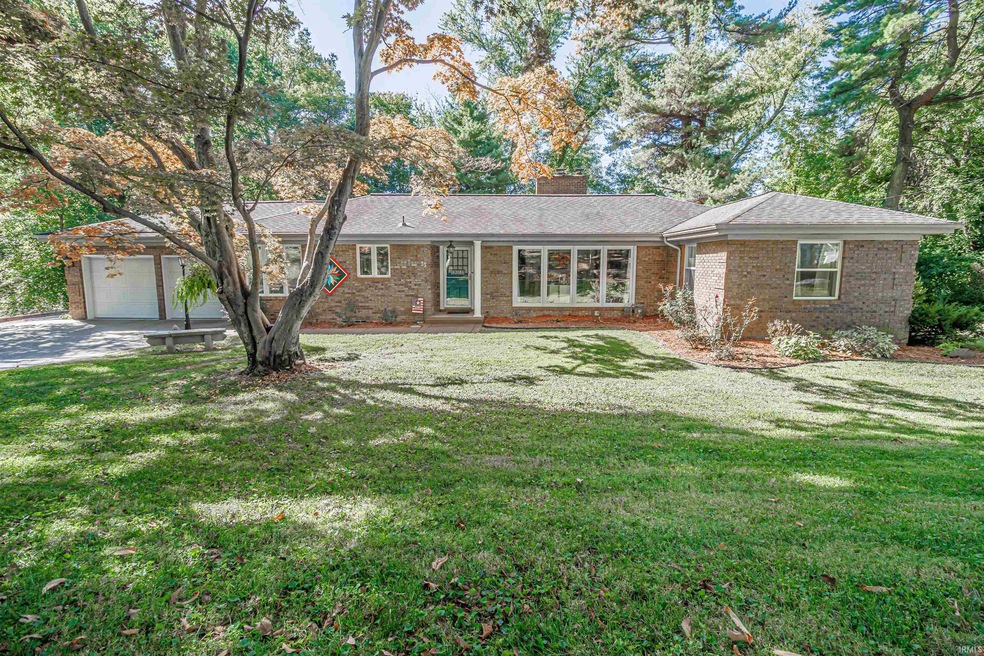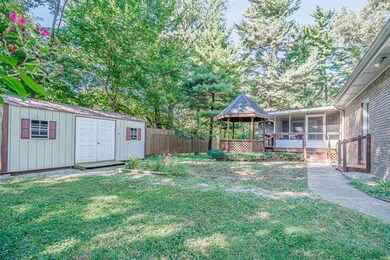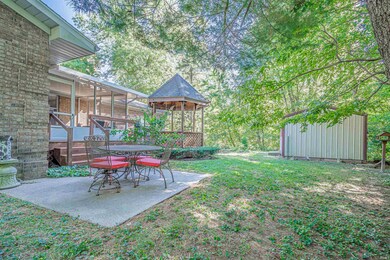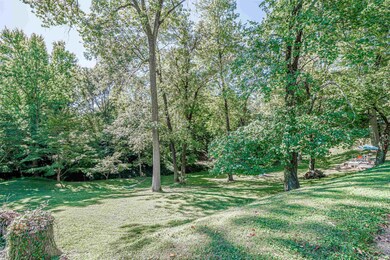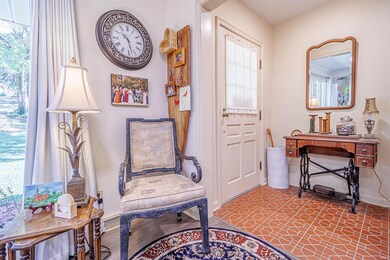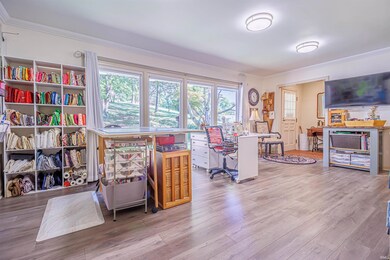
33 Old Orchard Rd Newburgh, IN 47630
Estimated Value: $406,000 - $423,318
Highlights
- 1.46 Acre Lot
- Ranch Style House
- 1 Fireplace
- Newburgh Elementary School Rated A-
- Partially Wooded Lot
- Screened Porch
About This Home
As of December 2023Spacious Brick Ranch with basement on 1.46 Acre lot! Total of 3042sqft - main floor offers 2028sqft, plus partially finished basement has 1014sqft. This home has it all with a spacious living room, family room, eat-in kitchen with appliances, formal dining room with corner built-in cabinet, 2 bedrooms, 2 updated full baths on main level, an office, new screened porch, 3 additional rooms in the basement, half bath, 2 car garage, 2 storage sheds, and a gazebo! There's laundry hook-up on both main floor and basement. Park-like setting throughout the property, close to downtown Newburgh, shopping and restaurants. Water heater (4 yrs old), Furnace (6 yrs old), A/C has new compressor, Washer and dryer on main level (new), Dishwasher (new), Large shed is anchored (new in 2022). Utility averages: gas & electric = $200/mo, water = $40/mo, sewer = $70/mo (water/sewer includes trash).
Last Agent to Sell the Property
RE/MAX REVOLUTION Brokerage Phone: 812-430-4851 Listed on: 10/11/2023

Last Buyer's Agent
RE/MAX REVOLUTION Brokerage Phone: 812-430-4851 Listed on: 10/11/2023

Home Details
Home Type
- Single Family
Est. Annual Taxes
- $1,768
Year Built
- Built in 1954
Lot Details
- 1.46 Acre Lot
- Partially Fenced Property
- Wood Fence
- Level Lot
- Partially Wooded Lot
Parking
- 2 Car Attached Garage
- Aggregate Flooring
Home Design
- Ranch Style House
- Brick Exterior Construction
Interior Spaces
- Chair Railings
- Crown Molding
- 1 Fireplace
- Entrance Foyer
- Formal Dining Room
- Screened Porch
- Laundry on main level
Kitchen
- Eat-In Kitchen
- Breakfast Bar
- Disposal
Flooring
- Carpet
- Tile
Bedrooms and Bathrooms
- 2 Bedrooms
- Walk-In Closet
Partially Finished Basement
- Block Basement Construction
- 1 Bathroom in Basement
- Crawl Space
Schools
- Newburgh Elementary School
- Castle North Middle School
- Castle High School
Utilities
- Forced Air Heating and Cooling System
- Heating System Uses Gas
Community Details
- Darby Hills Subdivision
Listing and Financial Details
- Assessor Parcel Number 87-12-34-315-001.000-014
Ownership History
Purchase Details
Home Financials for this Owner
Home Financials are based on the most recent Mortgage that was taken out on this home.Similar Homes in Newburgh, IN
Home Values in the Area
Average Home Value in this Area
Purchase History
| Date | Buyer | Sale Price | Title Company |
|---|---|---|---|
| Stenftenagel Chella | -- | None Listed On Document |
Mortgage History
| Date | Status | Borrower | Loan Amount |
|---|---|---|---|
| Previous Owner | Herrell Ronald M | $150,000 |
Property History
| Date | Event | Price | Change | Sq Ft Price |
|---|---|---|---|---|
| 12/28/2023 12/28/23 | Sold | $410,000 | -1.0% | $166 / Sq Ft |
| 11/27/2023 11/27/23 | Pending | -- | -- | -- |
| 10/11/2023 10/11/23 | For Sale | $414,000 | -- | $168 / Sq Ft |
Tax History Compared to Growth
Tax History
| Year | Tax Paid | Tax Assessment Tax Assessment Total Assessment is a certain percentage of the fair market value that is determined by local assessors to be the total taxable value of land and additions on the property. | Land | Improvement |
|---|---|---|---|---|
| 2024 | $3,278 | $327,800 | $60,100 | $267,700 |
| 2023 | $2,872 | $291,500 | $60,100 | $231,400 |
Agents Affiliated with this Home
-
Donovan Wilkins

Seller's Agent in 2023
Donovan Wilkins
RE/MAX
(812) 430-4851
57 in this area
303 Total Sales
Map
Source: Indiana Regional MLS
MLS Number: 202337430
APN: 87-12-34-315-001.000-014
- 422 W Water St
- 508 Polk St
- 606 Prince Dr
- 223 W Jennings St
- 126 W Jennings St
- 211 Phelps Dr
- 110 Monroe St
- 0 Phelps Dr
- 105 Temple
- 210 E Main St
- 212 Alexandria
- 349 Edgewater Dr
- 712 Adams St
- 5318 Claiborn Ct
- 5312 Ellington Ct
- 472 Westbriar Cir
- 0 Ellerbusch Rd Unit 202304101
- Lot 32 Westbriar Cir
- 412 Westbriar Cir
- 8634 Briarose Ct
- 33 Old Orchard Rd
- 29 Old Orchard Rd
- 30 Old Orchard Rd
- 2 Old Orchard Rd
- 506 W Main St
- 211 Washington St
- 500 W Main St
- 417 Darby Hills
- 26 Old Orchard Rd
- 517 W Main St
- 518 W Main St
- 413 Posey St
- 117 Plum St
- 511 W Main St
- 121 Plum St
- 505 W Main St
- 411 Darby Hills
- 418 W Main St
- 22 Old Orchard Rd
- 112 Washington St
