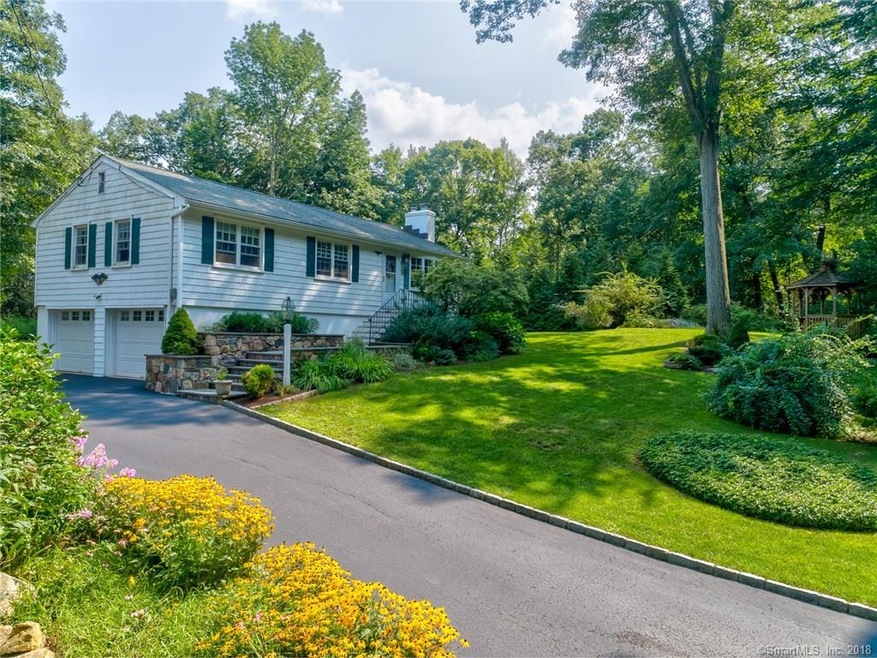
33 Olmstead Rd Redding, CT 06896
Highlights
- Deck
- Ranch Style House
- 1 Fireplace
- Redding Elementary School Rated A
- Attic
- No HOA
About This Home
As of October 2018WOW! WOW! WOW! Come see this recently renovated and fabulous open style ranch that flows effortlessly and is great for entertaining guests and family. Newly renovated kitchen “pops” with stainless appliances, custom maple cabinets and marble counters with center island. Hardwood floors throughout, wood burning fireplace, three season porch and large deck overlooking level and private back yard. Picturesque gazebo for quiet talks, your favorite book or a refreshing lemonade. Gorgeous, easy to care for perennial gardens and landscaping create that warm and inviting ambiance each day as you come home to 33 Olmstead Road. Convenient location with easy access to commute, shop or dine. A stones throw from Ridgefield and all of it’s amenities, yet retaining that classic Redding charm and the benefits of it’s award winning schools, its safe and bucolic town as well as nearby conservation land promoting added privacy.
Last Agent to Sell the Property
Coldwell Banker Realty License #RES.0751280 Listed on: 08/20/2018

Home Details
Home Type
- Single Family
Est. Annual Taxes
- $6,861
Year Built
- Built in 1964
Lot Details
- 0.63 Acre Lot
- Sloped Lot
- Many Trees
- Property is zoned R-2
Home Design
- Ranch Style House
- Concrete Foundation
- Frame Construction
- Asphalt Shingled Roof
- Vinyl Siding
- Radon Mitigation System
Interior Spaces
- 1,200 Sq Ft Home
- 1 Fireplace
- Pull Down Stairs to Attic
- Laundry on lower level
Kitchen
- Oven or Range
- Microwave
- Dishwasher
Bedrooms and Bathrooms
- 3 Bedrooms
Basement
- Basement Fills Entire Space Under The House
- Interior Basement Entry
- Garage Access
Parking
- 2 Car Attached Garage
- Parking Deck
Outdoor Features
- Deck
- Gazebo
- Porch
Schools
- Redding Elementary School
- John Read Middle School
- Joel Barlow High School
Utilities
- Baseboard Heating
- Hot Water Heating System
- Heating System Uses Oil
- Private Company Owned Well
- Hot Water Circulator
- Fuel Tank Located in Basement
Community Details
- No Home Owners Association
Ownership History
Purchase Details
Home Financials for this Owner
Home Financials are based on the most recent Mortgage that was taken out on this home.Purchase Details
Home Financials for this Owner
Home Financials are based on the most recent Mortgage that was taken out on this home.Purchase Details
Similar Home in the area
Home Values in the Area
Average Home Value in this Area
Purchase History
| Date | Type | Sale Price | Title Company |
|---|---|---|---|
| Warranty Deed | $375,000 | -- | |
| Warranty Deed | $339,000 | -- | |
| Warranty Deed | $246,500 | -- |
Mortgage History
| Date | Status | Loan Amount | Loan Type |
|---|---|---|---|
| Open | $311,000 | Stand Alone Refi Refinance Of Original Loan | |
| Closed | $318,750 | Purchase Money Mortgage | |
| Previous Owner | $305,100 | Purchase Money Mortgage | |
| Previous Owner | $15,000 | No Value Available | |
| Previous Owner | $240,000 | No Value Available | |
| Previous Owner | $239,000 | No Value Available |
Property History
| Date | Event | Price | Change | Sq Ft Price |
|---|---|---|---|---|
| 10/23/2018 10/23/18 | Sold | $375,000 | 0.0% | $313 / Sq Ft |
| 09/17/2018 09/17/18 | Pending | -- | -- | -- |
| 08/23/2018 08/23/18 | For Sale | $375,000 | +10.6% | $313 / Sq Ft |
| 10/21/2016 10/21/16 | Sold | $339,000 | +3.0% | $321 / Sq Ft |
| 09/21/2016 09/21/16 | Pending | -- | -- | -- |
| 07/13/2016 07/13/16 | For Sale | $329,000 | -- | $312 / Sq Ft |
Tax History Compared to Growth
Tax History
| Year | Tax Paid | Tax Assessment Tax Assessment Total Assessment is a certain percentage of the fair market value that is determined by local assessors to be the total taxable value of land and additions on the property. | Land | Improvement |
|---|---|---|---|---|
| 2024 | $8,335 | $290,200 | $124,300 | $165,900 |
| 2023 | $8,036 | $290,200 | $124,300 | $165,900 |
| 2022 | $7,211 | $216,300 | $135,000 | $81,300 |
| 2021 | $7,103 | $216,300 | $135,000 | $81,300 |
| 2020 | $7,103 | $216,300 | $135,000 | $81,300 |
| 2019 | $7,103 | $216,300 | $135,000 | $81,300 |
| 2018 | $6,861 | $216,300 | $135,000 | $81,300 |
| 2017 | $5,912 | $199,600 | $134,800 | $64,800 |
| 2016 | $5,836 | $199,600 | $134,800 | $64,800 |
| 2015 | $5,770 | $199,600 | $134,800 | $64,800 |
| 2014 | $5,770 | $199,600 | $134,800 | $64,800 |
Agents Affiliated with this Home
-
Tim Dent

Seller's Agent in 2018
Tim Dent
Coldwell Banker Realty
(203) 470-5605
21 in this area
242 Total Sales
-
Lynne Murphy

Buyer's Agent in 2018
Lynne Murphy
Berkshire Hathaway Home Services
(203) 940-0628
7 in this area
207 Total Sales
-
Barry London
B
Seller's Agent in 2016
Barry London
Howard Hanna Rand Realty
(617) 584-4317
4 Total Sales
Map
Source: SmartMLS
MLS Number: 170117115
APN: REDD-000011-000000-000094
- 176 Picketts Ridge Rd
- 33 Laurel Ln
- 17 Fire Hill Ln
- 46 Tally Ho Rd
- 181 Picketts Ridge Rd
- 6 E Starrs Plain Rd
- 104 Haviland Rd
- 67 Great Hill Rd
- 525 Bennetts Farm Rd
- 110 Nursery Rd
- 20 Linden Rd
- 286 Limestone Rd
- 22 Shields Ln
- 361 Danbury Rd
- 28 Shields Ln
- 68 Topstone Rd
- 61 Marchant Rd
- 96 Norrans Ridge Dr
- 13 Bayberry Ln
- 73 Lakeside Dr
