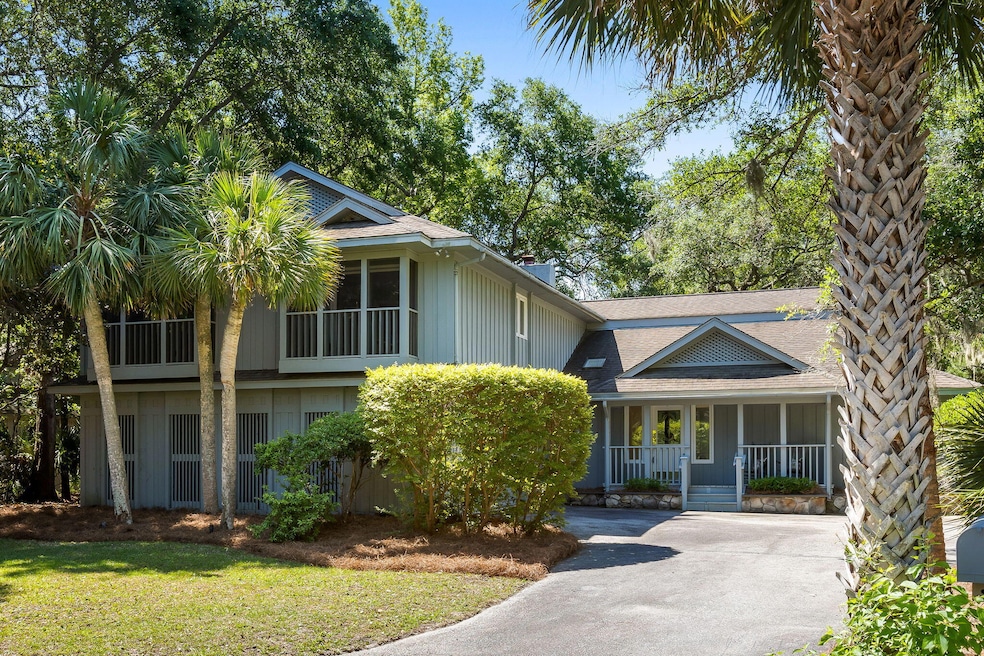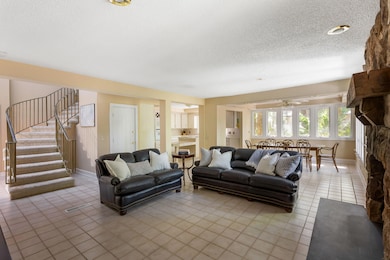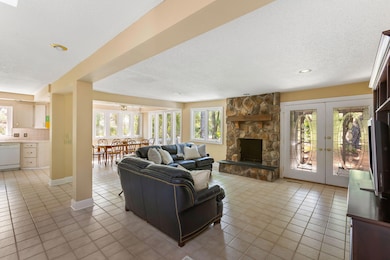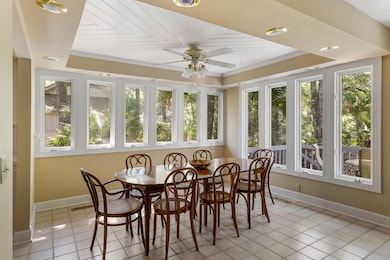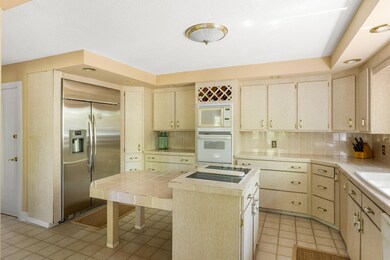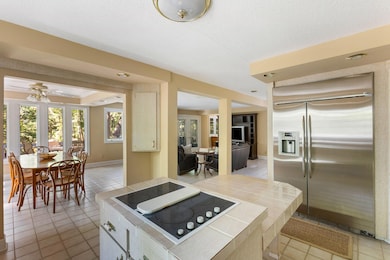
33 Painted Bunting Ln Johns Island, SC 29455
Estimated payment $10,471/month
Highlights
- Gated Community
- Deck
- Traditional Architecture
- Lagoon View
- Pond
- Community Pool
About This Home
Opportunity knocks at 33 Painted Bunting! Conveniently located in Kiawah's Middlewoods West just inside the main gate and a quick bike ride to the oceanfront Sandcastle amenity center. This classic, large home is ready for your personal touch. Downstairs you'll find two spacious living spaces leading to dining and kitchen. The kitchen offers a large island and ample counter space. Extra storage in the pantry/laundry room. Also downstairs is a private guest suite that could serve as a downstairs primary. Outside is the screened porch and deck overlook the lagoon. Up the main staircase you'll find the sunny primary suite with private balcony and huge bathroom space ready for modern improvements. Two guest rooms each have ensuite baths and private balconies. Up the secondary staircase...is the 5th guest room and full bath as well as a small bunk nook. Kiawah Island offers resort style amenities. Just a quick walk or bike ride from the house is the Sandcastle, an oceanfront amenity center with beach access, two pools, fitness center and dining. Enjoy nearby Freshfields Village for groceries, dining and shopping. Kiawah is just 25 miles from downtown Charleston. Don't miss this chance to transform 33 Painted Bunting into your dream home on Kiawah Island!
Home Details
Home Type
- Single Family
Est. Annual Taxes
- $14,911
Year Built
- Built in 1979
Lot Details
- 0.34 Acre Lot
HOA Fees
- $255 Monthly HOA Fees
Home Design
- Traditional Architecture
- Architectural Shingle Roof
- Wood Siding
Interior Spaces
- 3,632 Sq Ft Home
- 2-Story Property
- Skylights
- Family Room
- Living Room with Fireplace
- Lagoon Views
- Crawl Space
Kitchen
- Dishwasher
- Kitchen Island
Flooring
- Carpet
- Ceramic Tile
Bedrooms and Bathrooms
- 5 Bedrooms
- In-Law or Guest Suite
- Garden Bath
Laundry
- Laundry Room
- Dryer
- Washer
Outdoor Features
- Pond
- Deck
- Screened Patio
Schools
- Angel Oak Elementary School
- Haut Gap Middle School
- St. Johns High School
Utilities
- Central Air
- Heating Available
Community Details
Overview
- Kiawah Island Subdivision
Recreation
- Community Pool
- Park
- Trails
Security
- Gated Community
Map
Home Values in the Area
Average Home Value in this Area
Tax History
| Year | Tax Paid | Tax Assessment Tax Assessment Total Assessment is a certain percentage of the fair market value that is determined by local assessors to be the total taxable value of land and additions on the property. | Land | Improvement |
|---|---|---|---|---|
| 2024 | $14,911 | $61,200 | $0 | $0 |
| 2023 | $14,911 | $61,200 | $0 | $0 |
| 2022 | $11,867 | $52,340 | $0 | $0 |
| 2021 | $11,729 | $52,340 | $0 | $0 |
| 2020 | $11,567 | $52,340 | $0 | $0 |
| 2019 | $11,765 | $50,720 | $0 | $0 |
| 2017 | $11,127 | $50,720 | $0 | $0 |
| 2016 | $10,693 | $50,720 | $0 | $0 |
| 2015 | $10,131 | $50,720 | $0 | $0 |
| 2014 | $8,613 | $0 | $0 | $0 |
| 2011 | -- | $0 | $0 | $0 |
Property History
| Date | Event | Price | Change | Sq Ft Price |
|---|---|---|---|---|
| 05/23/2025 05/23/25 | For Sale | $1,650,000 | +61.8% | $454 / Sq Ft |
| 01/14/2022 01/14/22 | Sold | $1,020,000 | 0.0% | $281 / Sq Ft |
| 12/15/2021 12/15/21 | Pending | -- | -- | -- |
| 09/07/2021 09/07/21 | For Sale | $1,020,000 | -- | $281 / Sq Ft |
Purchase History
| Date | Type | Sale Price | Title Company |
|---|---|---|---|
| Deed | $1,020,000 | None Listed On Document | |
| Deed | $655,000 | -- |
Mortgage History
| Date | Status | Loan Amount | Loan Type |
|---|---|---|---|
| Open | $1,290,000 | Construction |
Similar Homes in Johns Island, SC
Source: CHS Regional MLS
MLS Number: 25014302
APN: 207-07-00-059
- 40 Greensward Rd
- 145 Broomsedge Ln
- 1365 Dunlin Ct Unit F
- 1355 Dunlin Court Share D
- 1332 Sea Elder Dr
- 176 Marsh Hawk Ln
- 597 Oyster Rake
- 3577 Shipwatch Rd Unit 3577
- 3560 Shipwatch Rd Unit 3560
- 1401 Shipwatch Rd
- 2478 Shipwatch Rd Unit 2478
- 588 Oyster Rake
- 34 Eugenia Ave Unit A
- 235 Sparrow Hawk Rd
- 2371 Shipwatch Rd Unit 2371
- 223 Sea Marsh Dr
- 140 Brown Swiss Cir
- 132 Brown Swiss Cir
- 136 Brown Swiss Cir
- 3000 Southern Pines Ln Unit 141
- 1880 Andell Bluff Blvd Unit D-6
- 7423 Indigo Palms Way
- 3906 Betsy Kerrison Pkwy
- 3494 River Rd
- 5718 Wildlife Rd Unit Furn Efficiency Wadmalaw
- 2461 State Rd S-10-432
- 2029 Harlow Way
- 3347 Walter Dr
- 3336 Pavilion Lake Dr
- 3259 Walter Dr
- 5115 Cranesbill Way
- 3021 Maybank Hwy Unit Willett - 4003
- 3021 Maybank Hwy Unit Willett - 4009
- 3014 Reva Ridge Dr
- 2732 Harmony Lake Dr
- 2030 Wildts Battery Blvd
- 315 Shadow Race Ln
- 2619 Exchange Landing Rd
- 2984 Sugarberry Ln
- 1813 Produce Ln
