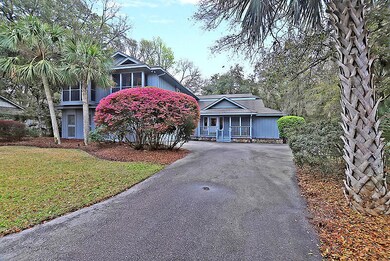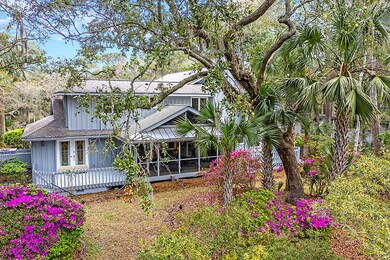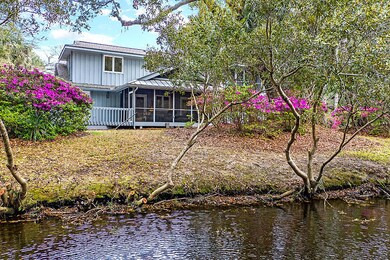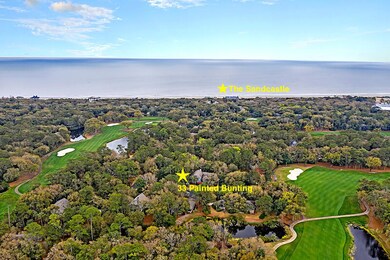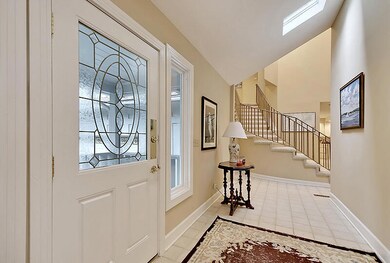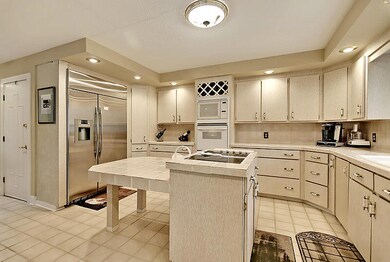
33 Painted Bunting Ln Johns Island, SC 29455
Highlights
- Golf Course Community
- Two Primary Bedrooms
- Lagoon View
- Fitness Center
- Gated Community
- Clubhouse
About This Home
As of January 2022This great island home is close to everything yet tucked away in a private paradise. It is a perfect island getaway and has huge potential. The home is being sold as is but with some updating it should produce excellent rental revenue. Home has some settling, but inspection reports have shown the home is structurally sound. Located on a quiet cul de sac close to the main gate it has 5 bedrooms and 5 1/2 baths plus a flex room that is currently used as a kids room. The layout is very practical for multifamily use with dual masters, one up and one down, and two separate upstairs wings, each with its own set of stairs. Downstairs there is a formal living room, an open kitchen and dining area that join to a family room with a wood burning fireplace, and a powder room. The home features threebalconies off of three of the upstairs bedrooms, and two back decks on either side of a large screened porch. Enjoy lagoon views with live oaks, palm trees, and azaleas while unwinding in these wonderful outdoor spaces. Sold fully furnished with only a few exclusions.
Whether a primary residence, second home, or rental property, the location is superb. You will be in close proximity to the beach and the beachfront owners' pools and fitness center at the Sandcastle. There is a two car garage with ample storage and an outdoor shower. As an owner you will have the option to join the Kiawah Island Governor's Club.
Last Agent to Sell the Property
Lee Lindler
Akers Ellis Real Estate LLC Listed on: 09/07/2021
Home Details
Home Type
- Single Family
Est. Annual Taxes
- $14,911
Year Built
- Built in 1979
Lot Details
- 0.34 Acre Lot
- Cul-De-Sac
- Level Lot
- Irrigation
HOA Fees
- $203 Monthly HOA Fees
Parking
- 2 Car Attached Garage
Home Design
- Traditional Architecture
- Architectural Shingle Roof
- Metal Roof
- Wood Siding
Interior Spaces
- 3,632 Sq Ft Home
- 2-Story Property
- Tray Ceiling
- Ceiling Fan
- Skylights
- Wood Burning Fireplace
- Window Treatments
- Entrance Foyer
- Family Room with Fireplace
- Combination Dining and Living Room
- Ceramic Tile Flooring
- Lagoon Views
- Crawl Space
Kitchen
- Eat-In Kitchen
- Dishwasher
- Kitchen Island
Bedrooms and Bathrooms
- 5 Bedrooms
- Double Master Bedroom
- Garden Bath
Laundry
- Dryer
- Washer
Outdoor Features
- Balcony
- Deck
- Screened Patio
Schools
- Mt. Zion Elementary School
- Haut Gap Middle School
- St. Johns High School
Utilities
- Cooling Available
- Heat Pump System
- Private Water Source
- Private Sewer
Community Details
Overview
- Club Membership Available
- Kiawah Island Subdivision
Amenities
- Clubhouse
Recreation
- Golf Course Community
- Golf Course Membership Available
- Tennis Courts
- Fitness Center
- Community Pool
- Park
- Trails
Security
- Security Service
- Gated Community
Ownership History
Purchase Details
Home Financials for this Owner
Home Financials are based on the most recent Mortgage that was taken out on this home.Purchase Details
Similar Homes in the area
Home Values in the Area
Average Home Value in this Area
Purchase History
| Date | Type | Sale Price | Title Company |
|---|---|---|---|
| Deed | $1,020,000 | None Listed On Document | |
| Deed | $655,000 | -- |
Mortgage History
| Date | Status | Loan Amount | Loan Type |
|---|---|---|---|
| Open | $1,290,000 | Construction |
Property History
| Date | Event | Price | Change | Sq Ft Price |
|---|---|---|---|---|
| 05/23/2025 05/23/25 | For Sale | $1,650,000 | +61.8% | $454 / Sq Ft |
| 01/14/2022 01/14/22 | Sold | $1,020,000 | 0.0% | $281 / Sq Ft |
| 12/15/2021 12/15/21 | Pending | -- | -- | -- |
| 09/07/2021 09/07/21 | For Sale | $1,020,000 | -- | $281 / Sq Ft |
Tax History Compared to Growth
Tax History
| Year | Tax Paid | Tax Assessment Tax Assessment Total Assessment is a certain percentage of the fair market value that is determined by local assessors to be the total taxable value of land and additions on the property. | Land | Improvement |
|---|---|---|---|---|
| 2023 | $14,911 | $61,200 | $0 | $0 |
| 2022 | $11,867 | $52,340 | $0 | $0 |
| 2021 | $11,729 | $52,340 | $0 | $0 |
| 2020 | $11,567 | $52,340 | $0 | $0 |
| 2019 | $11,765 | $50,720 | $0 | $0 |
| 2017 | $11,127 | $50,720 | $0 | $0 |
| 2016 | $10,693 | $50,720 | $0 | $0 |
| 2015 | $10,131 | $50,720 | $0 | $0 |
| 2014 | $8,613 | $0 | $0 | $0 |
| 2011 | -- | $0 | $0 | $0 |
Agents Affiliated with this Home
-
Lauren Newman

Seller's Agent in 2025
Lauren Newman
Carolina One Real Estate
(843) 810-0445
1 in this area
121 Total Sales
-
B.V. Messervy

Seller Co-Listing Agent in 2025
B.V. Messervy
Carolina One Real Estate
1 in this area
241 Total Sales
-
L
Seller's Agent in 2022
Lee Lindler
Akers Ellis Real Estate LLC
Map
Source: CHS Regional MLS
MLS Number: 21024602
APN: 207-07-00-059
- 40 Greensward Rd
- 1326 Sea Elder Dr
- 1365 Dunlin Ct Unit F
- 1355 Dunlin Ct Unit Share D
- 176 Marsh Hawk Ln
- 597 Oyster Rake
- 202 Needlerush Rd
- 3577 Shipwatch Rd Unit 3577
- 1407 Shipwatch Rd
- 3560 Shipwatch Rd Unit 3560
- 34 Eugenia Ave Unit A
- 2371 Shipwatch Rd Unit 2371
- 1025 Scaup Ct
- 1109 Diodia Ct
- 3000 Southern Pines Ln Unit 121
- 3000 Southern Pines Ln Unit 142-Vl
- 4233 Mariners Watch Unit 4233
- 4262 Mariners Watch Unit 4262
- 4303 Sea Forest Dr
- 108 Salthouse Ln

