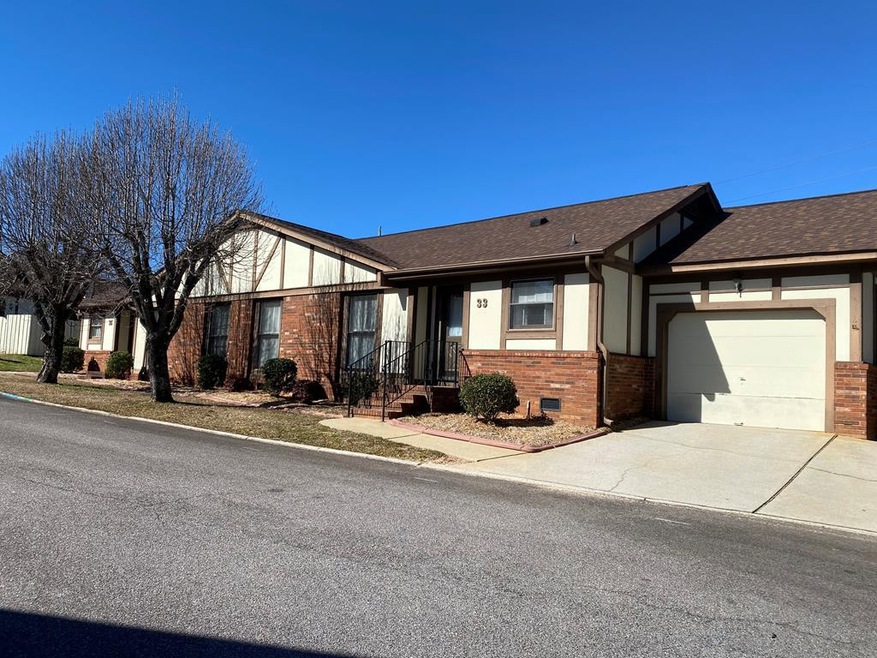
Highlights
- Main Floor Primary Bedroom
- 1 Fireplace
- 1 Car Attached Garage
- Attic
- Porch
- Walk-In Closet
About This Home
As of January 2024Freshly painted and ready for new owners! New light fixtures, patio doors in living room, and thermostat. Open floor plan; kitchen with appliances included; snack bar, dining/living room combo with fireplace, patio door overlooking fenced, low maintenance backyard/patio. Generous sized master bedroom has a walk-in closet, private bath and patio doors leading to privacy fenced back yard. Two additional front facing bedrooms and a second hall bath. Laundry closet convenient to bedrooms. Additional closets in entry and hall. Attached one car garage with back service door. HOA covers yard maintenance, wood repair, roof and exterior paint. (windows, doors, backyard/patio and privacy fencing are the responsibility of owner(s) *** New garage door is on back-order until mid-March. Purchased and installed at seller's expense. Seller is offering $3,000 towards buyer(s) closing costs OR flooring/decorating upgrades. **Age of roof is approximate, and according to HOA acting president.
Last Agent to Sell the Property
ERA Wilder Concierge Brokerage Phone: 803-648-7851 License #SC40916

Townhouse Details
Home Type
- Townhome
Est. Annual Taxes
- $1,743
Year Built
- Built in 1983
Lot Details
- 1,742 Sq Ft Lot
- Fenced
- Landscaped
HOA Fees
- $170 Monthly HOA Fees
Parking
- 1 Car Attached Garage
- Driveway
Home Design
- Villa
- Frame Construction
- Composition Roof
- Wood Siding
Interior Spaces
- 1,294 Sq Ft Home
- Ceiling Fan
- 1 Fireplace
- Combination Dining and Living Room
- Crawl Space
- Washer and Gas Dryer Hookup
- Attic
Kitchen
- Breakfast Bar
- Range
- Microwave
- Dishwasher
- Snack Bar or Counter
Flooring
- Carpet
- Vinyl
Bedrooms and Bathrooms
- 3 Bedrooms
- Primary Bedroom on Main
- Walk-In Closet
- 2 Full Bathrooms
Home Security
Outdoor Features
- Patio
- Porch
Utilities
- Forced Air Heating and Cooling System
- Electric Water Heater
- Cable TV Available
Listing and Financial Details
- Assessor Parcel Number 106-06-22-006
- $2,423 Seller Concession
Community Details
Overview
- Parkway South Subdivision
Security
- Storm Doors
- Fire and Smoke Detector
Ownership History
Purchase Details
Home Financials for this Owner
Home Financials are based on the most recent Mortgage that was taken out on this home.Purchase Details
Home Financials for this Owner
Home Financials are based on the most recent Mortgage that was taken out on this home.Purchase Details
Purchase Details
Home Financials for this Owner
Home Financials are based on the most recent Mortgage that was taken out on this home.Purchase Details
Map
Similar Home in Aiken, SC
Home Values in the Area
Average Home Value in this Area
Purchase History
| Date | Type | Sale Price | Title Company |
|---|---|---|---|
| Warranty Deed | $190,000 | None Listed On Document | |
| Warranty Deed | $121,165 | None Available | |
| Deed Of Distribution | -- | None Available | |
| Deed | $89,900 | -- | |
| Deed | $77,000 | -- |
Mortgage History
| Date | Status | Loan Amount | Loan Type |
|---|---|---|---|
| Open | $196,270 | VA | |
| Previous Owner | $55,000 | New Conventional | |
| Previous Owner | $71,920 | New Conventional |
Property History
| Date | Event | Price | Change | Sq Ft Price |
|---|---|---|---|---|
| 01/16/2024 01/16/24 | Sold | $190,000 | -1.0% | $140 / Sq Ft |
| 11/15/2023 11/15/23 | Price Changed | $192,000 | -7.7% | $141 / Sq Ft |
| 11/02/2023 11/02/23 | For Sale | $208,000 | +71.7% | $153 / Sq Ft |
| 03/31/2021 03/31/21 | Sold | $121,165 | -6.8% | $94 / Sq Ft |
| 03/19/2021 03/19/21 | Pending | -- | -- | -- |
| 02/26/2021 02/26/21 | For Sale | $130,000 | -- | $100 / Sq Ft |
Tax History
| Year | Tax Paid | Tax Assessment Tax Assessment Total Assessment is a certain percentage of the fair market value that is determined by local assessors to be the total taxable value of land and additions on the property. | Land | Improvement |
|---|---|---|---|---|
| 2023 | $1,743 | $7,430 | $960 | $107,760 |
| 2022 | $1,722 | $7,430 | $0 | $0 |
| 2021 | $1,267 | $6,530 | $0 | $0 |
| 2020 | $1,123 | $4,750 | $0 | $0 |
| 2019 | $1,123 | $4,750 | $0 | $0 |
| 2018 | $295 | $4,750 | $690 | $4,060 |
| 2017 | $1,101 | $0 | $0 | $0 |
| 2016 | $1,101 | $0 | $0 | $0 |
| 2015 | $1,403 | $0 | $0 | $0 |
| 2014 | $1,405 | $0 | $0 | $0 |
| 2013 | -- | $0 | $0 | $0 |
Source: Aiken Association of REALTORS®
MLS Number: 115562
APN: 106-06-22-006
- 9 Whitemarsh Dr
- 11 Whitemarsh Dr
- 405 Northwood Dr
- LOT 14 Northwood Dr
- 16 Bungalow Village Way
- 305 Northwood Dr
- 12 Bungalow Village Way
- 134 Troon Way
- 115 Riviera Rd
- 107 Riviera Rd
- 106 Riviera Rd
- 2 Birkdale Ct W
- 27 Troon Way
- 889 Trail Ridge Rd
- 0 Troon Way Unit 216310
- 9 Saint Andrews Way
- 59 Cherry Hills Dr
- 29 Woodhill Place
- 6 Carnoustie Ct
- 69 Cherry Hills Dr
