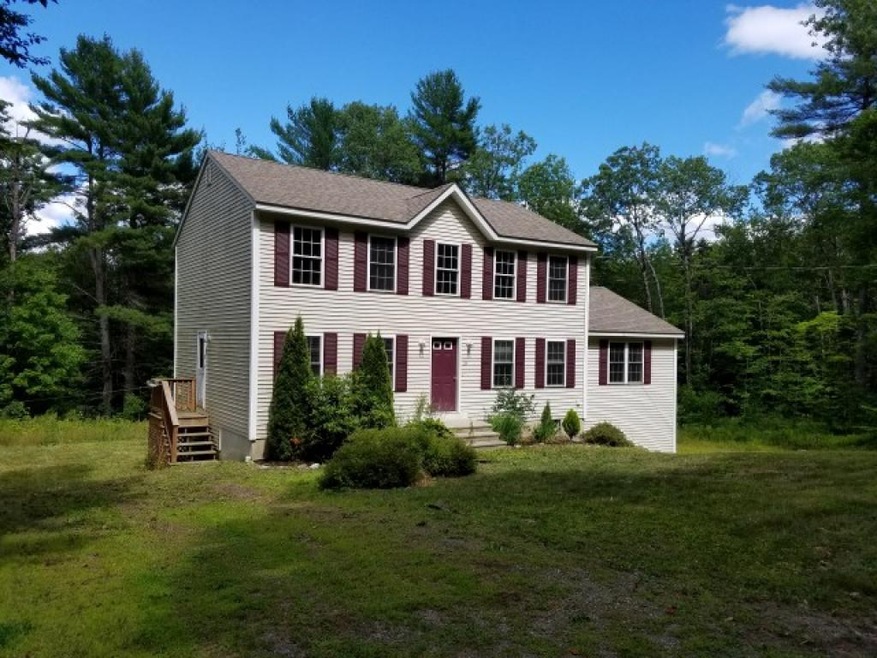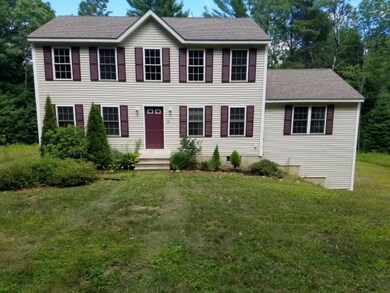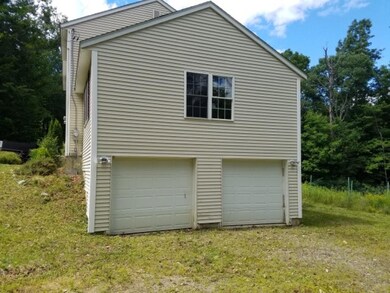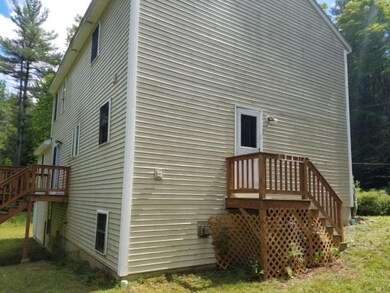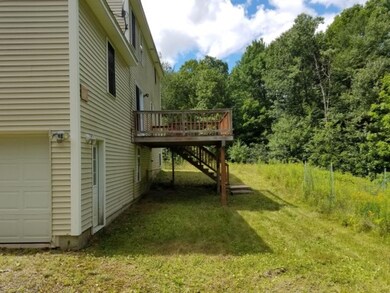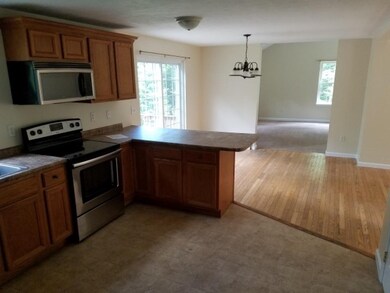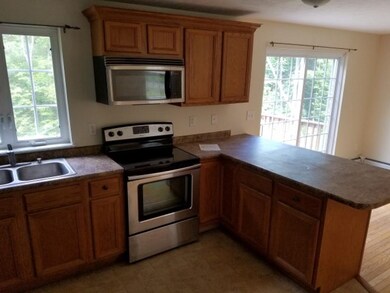
33 Peachblow Rd Alstead, NH 03602
Highlights
- Colonial Architecture
- Cathedral Ceiling
- 2 Car Direct Access Garage
- Deck
- Wood Flooring
- Combination Kitchen and Dining Room
About This Home
As of July 2020Just ten years young, this very spacious colonial seeks a new owner! Located on a roomy 5-acre lot, it features 3 bedrooms and 3 bathrooms, a nice & functional layout, wood floors, nice kitchen with breakfast bar and dining area that opens into the living room, formal dining room off the foyer, large family room with ample natural light, master suite with private bath, built in 2-car garage and a basement that could be easily finished for more living area.
Last Agent to Sell the Property
R.H. Thackston & Company License #041871 Listed on: 08/04/2016
Home Details
Home Type
- Single Family
Est. Annual Taxes
- $5,444
Year Built
- Built in 2006
Lot Details
- 5 Acre Lot
- Level Lot
Parking
- 2 Car Direct Access Garage
- Dirt Driveway
Home Design
- Colonial Architecture
- Concrete Foundation
- Wood Frame Construction
- Shingle Roof
- Vinyl Siding
Interior Spaces
- 2-Story Property
- Cathedral Ceiling
- Ceiling Fan
- Combination Kitchen and Dining Room
- Washer and Dryer Hookup
Flooring
- Wood
- Tile
- Vinyl
Bedrooms and Bathrooms
- 3 Bedrooms
- 3 Full Bathrooms
Unfinished Basement
- Basement Fills Entire Space Under The House
- Connecting Stairway
- Interior Basement Entry
Outdoor Features
- Deck
Utilities
- Baseboard Heating
- Hot Water Heating System
- Heating System Uses Oil
- Private Water Source
- Electric Water Heater
- Private Sewer
Listing and Financial Details
- REO, home is currently bank or lender owned
Ownership History
Purchase Details
Home Financials for this Owner
Home Financials are based on the most recent Mortgage that was taken out on this home.Purchase Details
Home Financials for this Owner
Home Financials are based on the most recent Mortgage that was taken out on this home.Purchase Details
Home Financials for this Owner
Home Financials are based on the most recent Mortgage that was taken out on this home.Purchase Details
Purchase Details
Purchase Details
Home Financials for this Owner
Home Financials are based on the most recent Mortgage that was taken out on this home.Similar Homes in Alstead, NH
Home Values in the Area
Average Home Value in this Area
Purchase History
| Date | Type | Sale Price | Title Company |
|---|---|---|---|
| Warranty Deed | $262,533 | None Available | |
| Warranty Deed | $232,533 | -- | |
| Not Resolvable | $177,915 | -- | |
| Foreclosure Deed | $186,970 | -- | |
| Quit Claim Deed | -- | -- | |
| Deed | $248,500 | -- |
Mortgage History
| Date | Status | Loan Amount | Loan Type |
|---|---|---|---|
| Open | $100,000 | Stand Alone Refi Refinance Of Original Loan | |
| Open | $187,500 | Purchase Money Mortgage | |
| Previous Owner | $234,848 | Purchase Money Mortgage | |
| Previous Owner | $179,712 | Unknown | |
| Previous Owner | $252,600 | Adjustable Rate Mortgage/ARM | |
| Previous Owner | $252,650 | Purchase Money Mortgage |
Property History
| Date | Event | Price | Change | Sq Ft Price |
|---|---|---|---|---|
| 07/29/2020 07/29/20 | Sold | $262,500 | 0.0% | $132 / Sq Ft |
| 07/29/2020 07/29/20 | Pending | -- | -- | -- |
| 06/11/2020 06/11/20 | For Sale | $262,500 | +12.9% | $132 / Sq Ft |
| 11/30/2018 11/30/18 | Sold | $232,500 | -6.6% | $117 / Sq Ft |
| 10/20/2018 10/20/18 | Pending | -- | -- | -- |
| 08/27/2018 08/27/18 | Price Changed | $249,000 | -6.0% | $126 / Sq Ft |
| 07/25/2018 07/25/18 | For Sale | $265,000 | +48.9% | $134 / Sq Ft |
| 01/31/2017 01/31/17 | Sold | $177,915 | -11.0% | $90 / Sq Ft |
| 12/07/2016 12/07/16 | Pending | -- | -- | -- |
| 08/04/2016 08/04/16 | For Sale | $199,900 | -- | $101 / Sq Ft |
Tax History Compared to Growth
Tax History
| Year | Tax Paid | Tax Assessment Tax Assessment Total Assessment is a certain percentage of the fair market value that is determined by local assessors to be the total taxable value of land and additions on the property. | Land | Improvement |
|---|---|---|---|---|
| 2024 | $6,516 | $241,500 | $63,000 | $178,500 |
| 2023 | $6,141 | $241,500 | $63,000 | $178,500 |
| 2022 | $5,951 | $241,500 | $63,000 | $178,500 |
| 2021 | $5,615 | $241,500 | $63,000 | $178,500 |
| 2020 | $3,579 | $241,500 | $63,000 | $178,500 |
| 2019 | $5,712 | $205,100 | $44,800 | $160,300 |
| 2018 | $5,548 | $205,100 | $44,800 | $160,300 |
| 2017 | $5,473 | $205,200 | $44,800 | $160,400 |
| 2016 | $5,522 | $205,200 | $44,800 | $160,400 |
| 2015 | $5,444 | $205,200 | $44,800 | $160,400 |
| 2014 | $5,310 | $223,100 | $51,000 | $172,100 |
| 2013 | $5,979 | $223,100 | $51,000 | $172,100 |
Agents Affiliated with this Home
-
Robin Smith

Seller's Agent in 2020
Robin Smith
BHG Masiello Keene
(603) 313-9902
276 Total Sales
-
Cynthia Westover

Seller's Agent in 2018
Cynthia Westover
Galloway Real Estate LLC
(603) 313-8808
142 Total Sales
-
Michelle Howe
M
Buyer's Agent in 2018
Michelle Howe
BHG Masiello Keene
(603) 209-2839
14 Total Sales
-
Dick Thackston

Seller's Agent in 2017
Dick Thackston
R.H. Thackston & Company
(603) 313-1231
161 Total Sales
Map
Source: PrimeMLS
MLS Number: 4508539
APN: ALTD-000045-000001
- 32 Blueberry Hill Ln
- 20 Shadowland Rd
- 00 Alstead Center Rd
- 411 Alstead Center Rd
- 401 Alstead Center Rd
- 400 Alstead Center Rd
- 62 Cobb Hill Rd
- 42 Beech Ln
- 200 Forest Rd
- 94 Thayer Brook Rd
- 80 Thayer Brook Rd
- 118 Walpole Valley Rd
- 00 New Hampshire 10
- 172 Nh-Rte 123 Route
- 00 High St
- 4 Memorial St
- 6 Mill St
- 1082 Route 12a
- 648 New Hampshire 10
- 126 Hill Rd
