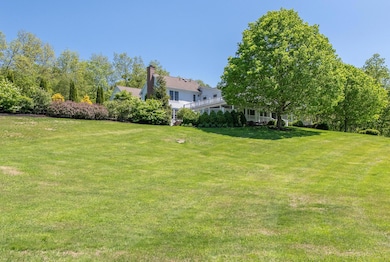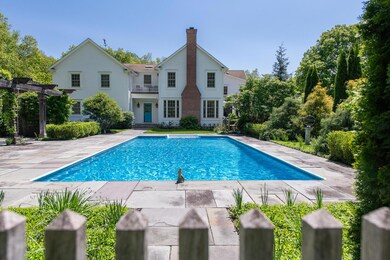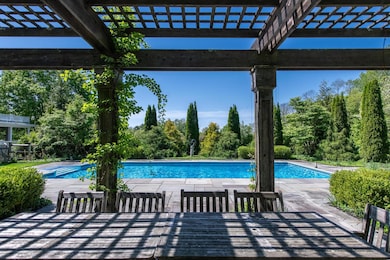
33 Pells Rd Rhinebeck, NY 12572
Estimated payment $24,692/month
Highlights
- Lake Front
- Horses Allowed On Property
- In Ground Pool
- Chancellor Livingston Elementary School Rated A-
- Building Security
- Eat-In Gourmet Kitchen
About This Home
This magnificent Modern Farmhouse, sheltered in an elegant landscape of rolling hills, mature trees, colorful gardens and a 7-acre lake, is the quintessential Hudson Valley retreat on 43+ picturesque acres. Located an easy five minutes from historic, cultural-rich Rhinebeck Village, it’s the country destination for the sophisticated buyer who values privacy, property and proximity. The striking 2005 home by award-winning architects Brooks & Falotico, has been meticulously refreshed and re-imagined with exceptional materials and every luxury amenity.
From canoeing and ice skating on the lake to hiking scenic trails, luxuriating in the 20' x 40' pool (with subtle accent lighting for night swims) or tending to the flowering plants, this extraordinary property provides four seasons of pleasures and pursuits for family and guests.
Seamlessly blending indoor and outdoor living, the 6,050-square-foot, 5-bedroom main house is thoughtfully designed with an abundance of airy spaces for entertaining, culminating in a showstopping wraparound porch (with brand-new Aeratis Heritage decking) that’s topped with a stunning covered sun porch. Inviting architectural details--including classic crown molding, rich hardwood and radiant-heated polished stone floors, wine cellar, custom built-ins, and plush window seats—create an interior atmosphere of warmth, comfort, and refinement.
The impeccably appointed open-concept kitchen features Carrara Marble countertops, a generous butler’s pantry with an authentic antique home vibe, and premier appliances from Thermador, Miele, and Sub-Zero. This crowd favorite gathering space conveniently spills into a sunny breakfast room, warmed by a fireplace. Maximizing versatility, a handsome office with views of the terrace, a walk-in cedar closet and a stylishly renovated full bath, can easily be converted into a first-floor bedroom if desired. Anchoring the main level is a sprawling sunroom sanctuary, with radiant-heated stone floors, walls of windows, built-in bookshelves and French doors to an expansive patio.
Upstairs, the luxurious primary suite boasts a barrel-vaulted coffered ceiling and access to a private balcony that promises morning coffee in peace and quiet. Another favorite multi-use space, dedicated to wellness, is the gym/yoga/Pilates studio above the three-car garage.
Tucked down a long, idyllic driveway flanked by impeccably maintained crabapple trees, this enchanting property continuously surprises with its timeless elements: a traditional cedar pergola embellished with fragrant wisteria, a whimsical treehouse, rambling stone walls, and meandering bluestone paths. Discover one of Rhinebeck’s most coveted addresses: enviably close to Rhinebeck Village and ten minutes from Amtrak and the Taconic State Parkway.
Listing Agent
Houlihan Lawrence Inc. Brokerage Phone: 845-876-4443 License #30SA0954543 Listed on: 05/14/2025

Home Details
Home Type
- Single Family
Est. Annual Taxes
- $47,296
Year Built
- Built in 2005
Lot Details
- 43.38 Acre Lot
- Lake Front
- East Facing Home
- Fenced
- Landscaped
- Private Lot
- Level Lot
- Garden
Parking
- 3 Car Attached Garage
- Heated Garage
- Garage Door Opener
- Driveway
- Off-Street Parking
Home Design
- Farmhouse Style Home
- Modern Architecture
- Frame Construction
- Wood Siding
Interior Spaces
- 6,050 Sq Ft Home
- 3-Story Property
- Central Vacuum
- Wired For Sound
- Built-In Features
- Tray Ceiling
- High Ceiling
- Recessed Lighting
- 3 Fireplaces
- Insulated Windows
- Entrance Foyer
- Formal Dining Room
- Storage
- Radiant Floor
- Park or Greenbelt Views
Kitchen
- Eat-In Gourmet Kitchen
- Dishwasher
- Kitchen Island
Bedrooms and Bathrooms
- 5 Bedrooms
- Primary Bedroom on Main
- En-Suite Primary Bedroom
- Walk-In Closet
Laundry
- Laundry in Hall
- Dryer
- Washer
Unfinished Basement
- Walk-Out Basement
- Basement Fills Entire Space Under The House
- Basement Storage
Home Security
- Video Cameras
- Fire and Smoke Detector
Pool
- In Ground Pool
- Fence Around Pool
Outdoor Features
- Deck
- Wrap Around Porch
- Screened Patio
- Terrace
- Exterior Lighting
- Shed
- Pergola
- Rain Gutters
- Private Mailbox
Schools
- Chancellor Livingston Elementary Sch
- Bulkeley Middle School
- Rhinebeck Senior High School
Horse Facilities and Amenities
- Horses Allowed On Property
Utilities
- Forced Air Zoned Cooling and Heating System
- Radiant Heating System
- Private Water Source
- Well
- Water Softener is Owned
- Septic Tank
Community Details
- Building Security
- Building Fire Alarm
Listing and Financial Details
- Assessor Parcel Number 6270006828600000
Map
Home Values in the Area
Average Home Value in this Area
Tax History
| Year | Tax Paid | Tax Assessment Tax Assessment Total Assessment is a certain percentage of the fair market value that is determined by local assessors to be the total taxable value of land and additions on the property. | Land | Improvement |
|---|---|---|---|---|
| 2023 | $51,794 | $3,740,600 | $375,300 | $3,365,300 |
| 2022 | $55,207 | $3,250,000 | $278,800 | $2,971,200 |
| 2021 | $62,122 | $3,338,900 | $266,800 | $3,072,100 |
| 2020 | $47,418 | $2,847,600 | $266,800 | $2,580,800 |
| 2019 | $25,040 | $1,048,500 | $285,000 | $763,500 |
| 2018 | $24,408 | $1,048,500 | $285,000 | $763,500 |
| 2017 | $23,431 | $1,048,500 | $285,000 | $763,500 |
| 2016 | $22,886 | $1,048,500 | $285,000 | $763,500 |
| 2015 | -- | $1,048,500 | $285,000 | $763,500 |
| 2014 | -- | $1,048,500 | $285,000 | $763,500 |
Property History
| Date | Event | Price | Change | Sq Ft Price |
|---|---|---|---|---|
| 06/24/2025 06/24/25 | Price Changed | $3,750,000 | -21.9% | $620 / Sq Ft |
| 06/05/2025 06/05/25 | Price Changed | $4,800,000 | -16.5% | $793 / Sq Ft |
| 05/14/2025 05/14/25 | For Sale | $5,750,000 | +76.9% | $950 / Sq Ft |
| 01/22/2018 01/22/18 | Sold | $3,250,000 | -4.4% | $406 / Sq Ft |
| 11/06/2017 11/06/17 | Pending | -- | -- | -- |
| 04/24/2017 04/24/17 | For Sale | $3,400,000 | -- | $425 / Sq Ft |
Purchase History
| Date | Type | Sale Price | Title Company |
|---|---|---|---|
| Not Resolvable | $11,375,000 | -- |
Mortgage History
| Date | Status | Loan Amount | Loan Type |
|---|---|---|---|
| Previous Owner | $221,600 | Credit Line Revolving | |
| Previous Owner | $6,935 | Unknown | |
| Previous Owner | $200,000 | Unknown | |
| Previous Owner | $1,157,000 | Unknown | |
| Previous Owner | $300,000 | Unknown | |
| Previous Owner | $314,442 | Unknown |
Similar Home in Rhinebeck, NY
Source: OneKey® MLS
MLS Number: 860691
APN: 135089-6270-00-682860-0000
- TBD Lot #1 New York 308
- 58 Salisbury Turnpike
- 79-85 Miller Rd
- 17 Crow Hill Ln
- 0 New York 9g Unit KEY842946
- TBD Round Lake Rd
- 0 Sepasco Center St Unit KEY876331
- 412 Sepasco Center St
- 00 Sepasco Lake Rd
- 0 Sepasco Lake Rd
- 15 Old Farm Rd
- 6842 U S 9 Unit 23
- 6842 U S 9
- 49 Old Farm Rd
- 0 Yantz Rd Unit 411430
- 3652 Route 9g
- 74 Hilltop Rd
- 22 Beacham Rd
- 345 Metzger Rd
- 7085 U S 9
- 108 Wey Rd
- 28 Beacham Rd
- 125 Round Lake Rd
- 23 Livingston St Unit B
- 33 Mill St Unit 2
- 11 Creek Cir
- 2845 New York 9g Unit 2B
- 68 Rosemary Way Unit 72B
- 9 Pulvers Ln
- 12 Elizabeth St
- 62 E Market St
- 46 W Market St Unit 2
- 35 Old Route 199
- 593 Field Rd Unit 601
- 64 Orchard Dr Unit 2/Upstairs
- 6 Howland Ave Unit 1
- 7 Steamboat Dock Ln
- 67 Old Albany Post Rd Unit 2
- 165 North St
- 165 North St






