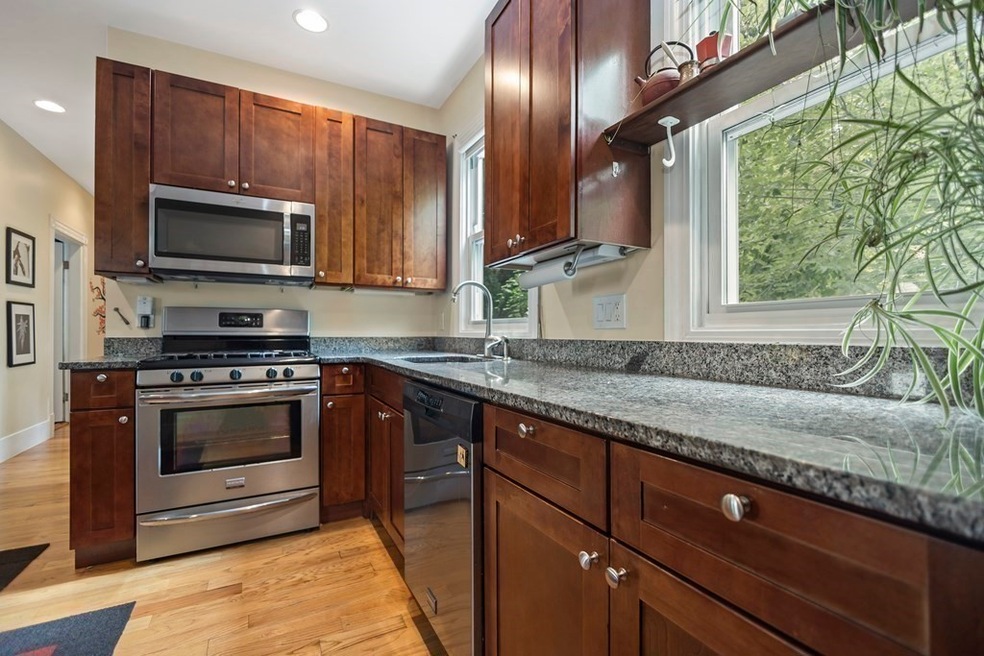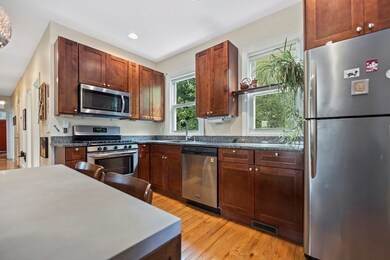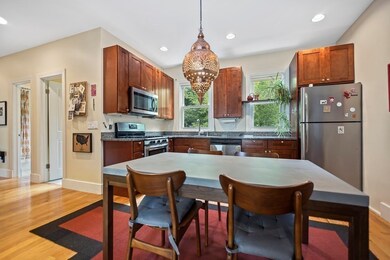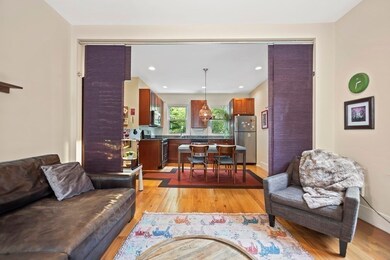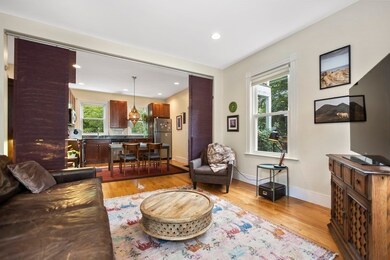
33 Plainfield St Unit 1 Jamaica Plain, MA 02130
Jamaica Plain NeighborhoodHighlights
- Golf Course Community
- Wood Flooring
- Tennis Courts
- Property is near public transit
- Community Pool
- Jogging Path
About This Home
As of March 2025Inviting three bed with all the updates! A large foyer is a warm welcome into the whole space. The bedrooms are all good sizes and offer much light. The eat in kitchen with its sparkling counters and stainless steel appliances is a great place for warm comforting meals. The living room is bright and is a lovely room to relax after work. The private back deck is a great place to unwind. Forced hot air heat and air conditioning adds to the functionality of this sweet place. Nice spacious part of basement for storage. Off street parking too! High ceilings, lots of closet space, 1.5 baths, charming kitchen, private porch and parking - it has it all! Conveniently located near the Orange Line, Franklin Park and the SouthWest Corridor. A beautiful community garden is nearby that keeps the neighborhood connected. Exterior siding replacement scheduled for May. OPEN HOUSE SUNDAY APRIL 23rd 12:30-2pm. Lots of room to spread out and offers plenty of privacy too. You won't be disappointed!
Property Details
Home Type
- Condominium
Est. Annual Taxes
- $6,571
Year Built
- Built in 1910
Interior Spaces
- 1,171 Sq Ft Home
- 1-Story Property
- Wood Flooring
- Basement
Kitchen
- Range
- Dishwasher
Bedrooms and Bathrooms
- 3 Bedrooms
Laundry
- Laundry in unit
- Dryer
- Washer
Parking
- 1 Car Parking Space
- Off-Street Parking
Utilities
- Forced Air Heating and Cooling System
- Natural Gas Connected
Additional Features
- Porch
- Property is near public transit
Listing and Financial Details
- Assessor Parcel Number W:11 P:02678 S:002,1353577
Community Details
Overview
- Property has a Home Owners Association
- Association fees include water, sewer, insurance
- 3 Units
Amenities
- Shops
Recreation
- Golf Course Community
- Tennis Courts
- Community Pool
- Park
- Jogging Path
- Bike Trail
Pet Policy
- Pets Allowed
Ownership History
Purchase Details
Home Financials for this Owner
Home Financials are based on the most recent Mortgage that was taken out on this home.Purchase Details
Home Financials for this Owner
Home Financials are based on the most recent Mortgage that was taken out on this home.Similar Homes in Jamaica Plain, MA
Home Values in the Area
Average Home Value in this Area
Purchase History
| Date | Type | Sale Price | Title Company |
|---|---|---|---|
| Condominium Deed | $715,000 | None Available | |
| Condominium Deed | $715,000 | None Available | |
| Condominium Deed | $715,000 | None Available | |
| Condominium Deed | $715,000 | None Available |
Mortgage History
| Date | Status | Loan Amount | Loan Type |
|---|---|---|---|
| Open | $429,000 | Purchase Money Mortgage | |
| Closed | $429,000 | Purchase Money Mortgage | |
| Previous Owner | $572,000 | Purchase Money Mortgage | |
| Previous Owner | $80,000 | No Value Available | |
| Previous Owner | $317,000 | Stand Alone Refi Refinance Of Original Loan | |
| Previous Owner | $341,100 | Stand Alone Refi Refinance Of Original Loan | |
| Previous Owner | $341,100 | New Conventional |
Property History
| Date | Event | Price | Change | Sq Ft Price |
|---|---|---|---|---|
| 03/25/2025 03/25/25 | Sold | $715,000 | +2.2% | $577 / Sq Ft |
| 02/12/2025 02/12/25 | Pending | -- | -- | -- |
| 02/05/2025 02/05/25 | Price Changed | $699,900 | -3.4% | $565 / Sq Ft |
| 01/17/2025 01/17/25 | For Sale | $724,900 | +1.4% | $585 / Sq Ft |
| 06/05/2023 06/05/23 | Sold | $715,000 | +8.5% | $611 / Sq Ft |
| 04/24/2023 04/24/23 | Pending | -- | -- | -- |
| 04/19/2023 04/19/23 | For Sale | $659,000 | -- | $563 / Sq Ft |
Tax History Compared to Growth
Tax History
| Year | Tax Paid | Tax Assessment Tax Assessment Total Assessment is a certain percentage of the fair market value that is determined by local assessors to be the total taxable value of land and additions on the property. | Land | Improvement |
|---|---|---|---|---|
| 2025 | $7,939 | $685,600 | $0 | $685,600 |
| 2024 | $7,004 | $642,600 | $0 | $642,600 |
| 2023 | $6,571 | $611,800 | $0 | $611,800 |
| 2022 | $6,280 | $577,200 | $0 | $577,200 |
| 2021 | $5,865 | $549,700 | $0 | $549,700 |
| 2020 | $5,607 | $531,000 | $0 | $531,000 |
| 2019 | $5,381 | $510,500 | $0 | $510,500 |
| 2018 | $5,194 | $495,600 | $0 | $495,600 |
| 2017 | $4,953 | $467,700 | $0 | $467,700 |
| 2016 | $4,808 | $437,100 | $0 | $437,100 |
| 2015 | $4,481 | $370,000 | $0 | $370,000 |
Agents Affiliated with this Home
-
M. J. Taglieri

Seller's Agent in 2025
M. J. Taglieri
Options Real Estate Services, LLC
(978) 979-0845
2 in this area
71 Total Sales
-
Emily Tian
E
Buyer's Agent in 2025
Emily Tian
Stuart St James, Inc.
(857) 334-5722
2 in this area
57 Total Sales
-
Colleen Scanlan

Seller's Agent in 2023
Colleen Scanlan
Insight Realty Group, Inc
(617) 529-5012
17 in this area
44 Total Sales
-
Kpsells Team

Seller Co-Listing Agent in 2023
Kpsells Team
Insight Realty Group, Inc
(617) 903-7355
51 in this area
106 Total Sales
Map
Source: MLS Property Information Network (MLS PIN)
MLS Number: 73100709
APN: JAMA-000000-000011-002678-000002
- 75 Rossmore Rd Unit 5
- 89 Brookley Rd Unit 3
- 54 Rossmore Rd
- 10 Plainfield St
- 111 Williams St Unit 2
- 111 Williams St Unit 3
- 111 Williams St Unit 1
- 69 Williams St Unit 3
- 69 Williams St Unit 4
- 3531 Washington St Unit 501
- 3531 Washington St Unit 207
- 3531 Washington St Unit 419
- 3531 Washington St Unit 507
- 66 Williams St
- 461 Arborway Unit 2
- 21 Gartland St Unit 2
- 60 Williams St Unit 402
- 14 Gartland St Unit 1
- 16-18 Yale Terrace
- 37 Morton St Unit A
