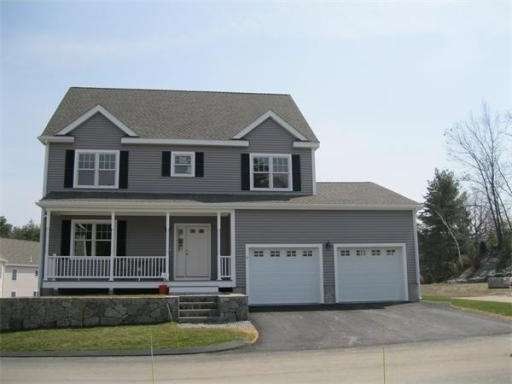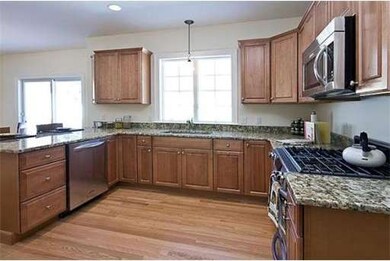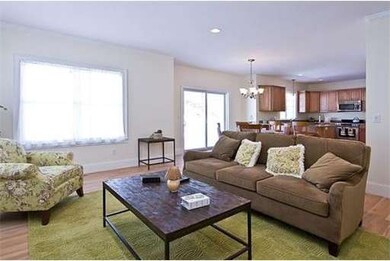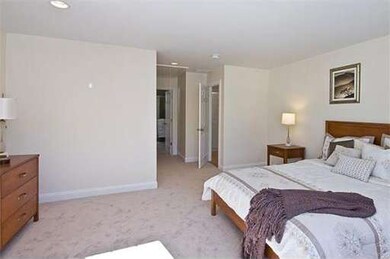
About This Home
As of June 2019PHASE II OF NARA RIDGE NOW AVAILABLE! This Energy Star home is built for today's busy lifestyles! Features include Shrock Cabinets, granite countertops, hardwood floors, and First floor study! Master bath with tile shower and double sinks. - Quality thoroughout,walk to Nara Park This home can be ready by end of the year-spend the holidays in yoru new home!
Last Agent to Sell the Property
Laura and Lorna
Keller Williams Realty Boston Northwest Listed on: 03/28/2012
Last Buyer's Agent
Laura and Lorna
Keller Williams Realty Boston Northwest Listed on: 03/28/2012
Home Details
Home Type
Single Family
Est. Annual Taxes
$17,695
Year Built
2012
Lot Details
0
Listing Details
- Lot Description: Paved Drive
- Special Features: None
- Property Sub Type: Detached
- Year Built: 2012
Interior Features
- Has Basement: Yes
- Fireplaces: 1
- Primary Bathroom: Yes
- Number of Rooms: 7
- Amenities: Park, Walk/Jog Trails
- Electric: Circuit Breakers, 200 Amps
- Energy: Prog. Thermostat
- Flooring: Wood, Tile, Wall to Wall Carpet
- Interior Amenities: Cable Available
- Basement: Full, Walk Out
- Bedroom 2: Second Floor, 11X13
- Bedroom 3: Second Floor, 11X13
- Bathroom #1: First Floor
- Bathroom #2: Second Floor
- Bathroom #3: Second Floor
- Kitchen: First Floor, 14X11
- Laundry Room: Second Floor
- Living Room: First Floor, 15X19
- Master Bedroom: Second Floor, 15X15
- Master Bedroom Description: Flooring - Wall to Wall Carpet, Closet - Walk-in, Bathroom - Full
- Dining Room: First Floor, 10X14
Exterior Features
- Construction: Frame
- Exterior: Vinyl
- Exterior Features: Porch, Deck, Deck - Composite, Sprinkler System
- Foundation: Poured Concrete
Garage/Parking
- Garage Parking: Attached
- Garage Spaces: 2
- Parking: Off-Street
- Parking Spaces: 2
Utilities
- Cooling Zones: 2
- Heat Zones: 2
- Hot Water: Natural Gas, Tankless
Condo/Co-op/Association
- HOA: Yes
Ownership History
Purchase Details
Home Financials for this Owner
Home Financials are based on the most recent Mortgage that was taken out on this home.Purchase Details
Home Financials for this Owner
Home Financials are based on the most recent Mortgage that was taken out on this home.Purchase Details
Purchase Details
Home Financials for this Owner
Home Financials are based on the most recent Mortgage that was taken out on this home.Similar Homes in the area
Home Values in the Area
Average Home Value in this Area
Purchase History
| Date | Type | Sale Price | Title Company |
|---|---|---|---|
| Condominium Deed | $715,000 | -- | |
| Not Resolvable | $604,900 | -- | |
| Deed | $50,000 | -- | |
| Deed | $50,000 | -- | |
| Deed | $50,000 | -- |
Mortgage History
| Date | Status | Loan Amount | Loan Type |
|---|---|---|---|
| Open | $556,461 | Stand Alone Refi Refinance Of Original Loan | |
| Closed | $570,000 | Stand Alone Refi Refinance Of Original Loan | |
| Closed | $572,000 | New Conventional | |
| Previous Owner | $453,675 | New Conventional | |
| Previous Owner | $510,000 | No Value Available | |
| Previous Owner | $100,000 | Purchase Money Mortgage |
Property History
| Date | Event | Price | Change | Sq Ft Price |
|---|---|---|---|---|
| 06/18/2019 06/18/19 | Sold | $715,000 | +2.2% | $294 / Sq Ft |
| 04/30/2019 04/30/19 | Pending | -- | -- | -- |
| 04/24/2019 04/24/19 | For Sale | $699,900 | +15.7% | $288 / Sq Ft |
| 06/14/2013 06/14/13 | Sold | $604,900 | -0.7% | $273 / Sq Ft |
| 03/07/2013 03/07/13 | Pending | -- | -- | -- |
| 09/29/2012 09/29/12 | For Sale | $609,000 | +0.7% | $275 / Sq Ft |
| 09/28/2012 09/28/12 | Off Market | $604,900 | -- | -- |
| 06/20/2012 06/20/12 | Price Changed | $609,000 | -1.6% | $275 / Sq Ft |
| 03/28/2012 03/28/12 | For Sale | $619,000 | -- | $280 / Sq Ft |
Tax History Compared to Growth
Tax History
| Year | Tax Paid | Tax Assessment Tax Assessment Total Assessment is a certain percentage of the fair market value that is determined by local assessors to be the total taxable value of land and additions on the property. | Land | Improvement |
|---|---|---|---|---|
| 2025 | $17,695 | $1,031,800 | $0 | $1,031,800 |
| 2024 | $15,718 | $942,900 | $0 | $942,900 |
| 2023 | $14,044 | $799,800 | $0 | $799,800 |
| 2022 | $14,051 | $722,400 | $0 | $722,400 |
| 2021 | $13,289 | $656,900 | $0 | $656,900 |
| 2020 | $11,815 | $614,100 | $0 | $614,100 |
| 2019 | $12,263 | $633,100 | $0 | $633,100 |
| 2018 | $12,091 | $623,900 | $0 | $623,900 |
| 2017 | $11,892 | $623,900 | $0 | $623,900 |
| 2016 | $11,290 | $587,100 | $0 | $587,100 |
| 2015 | $11,091 | $582,200 | $0 | $582,200 |
| 2014 | $11,507 | $591,600 | $0 | $591,600 |
Agents Affiliated with this Home
-
M
Seller's Agent in 2019
Michelle Walker
Gibson Sotheby's International Realty
(978) 773-0540
21 in this area
144 Total Sales
-
A
Seller Co-Listing Agent in 2019
Allister Booth
Redfin Corp.
-
D
Buyer's Agent in 2019
Doreen Lewis
Redfin Corp.
-
L
Seller's Agent in 2013
Laura and Lorna
Keller Williams Realty Boston Northwest
Map
Source: MLS Property Information Network (MLS PIN)
MLS Number: 71358920
APN: ACTO-000005C-000058-000002-U000003
- 17 Northbriar Rd
- 18 Milldam Rd
- 1 Chase Path Unit 1
- 17 Wyndcliff Dr
- 5 Samantha Way Unit 5
- 420 Great Rd Unit B9
- 388 Great Rd Unit A1
- 388 Great Rd Unit B14
- 388 Great Rd Unit B23
- 386 Great Rd Unit A3
- 382 Great Rd Unit B203
- 15 Blueberry Path
- 484 Great Rd
- 484 Great Rd
- 7 Blue Heron Way
- 9 Blue Heron Way Unit 9
- 554 Great Elm Way
- 238 Brown Bear Crossing Unit 238
- 9 Davis Rd Unit C1
- 484 Great Road -6



