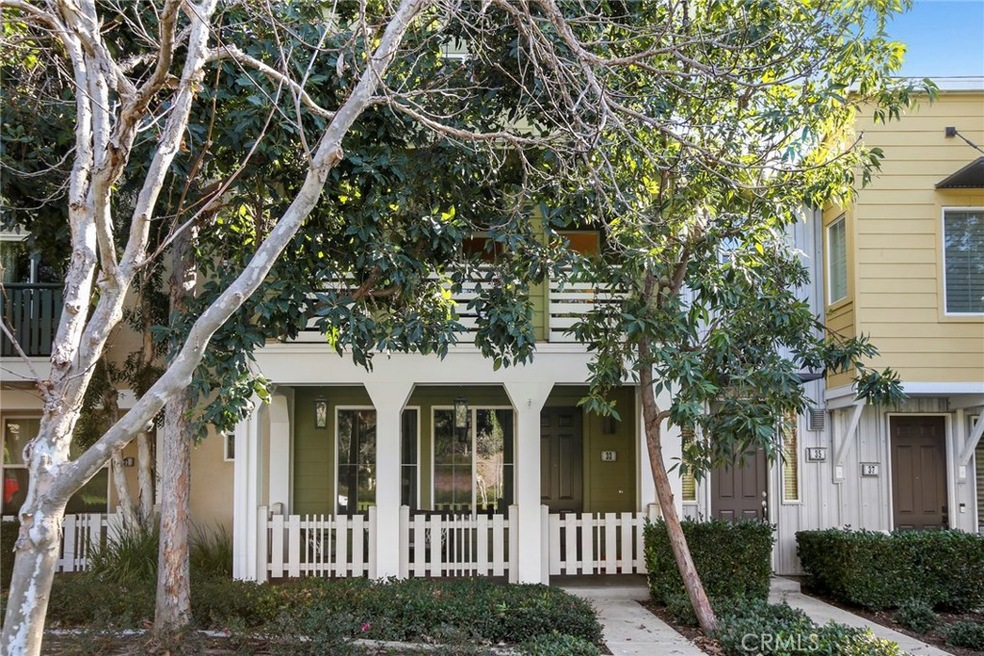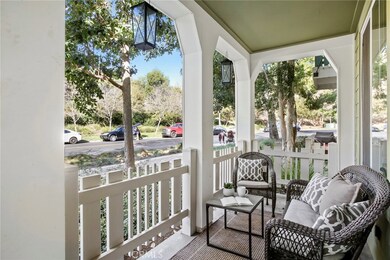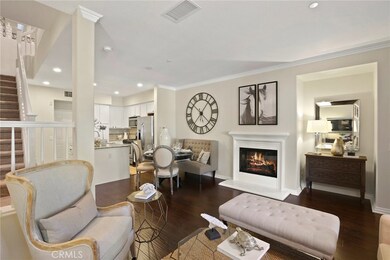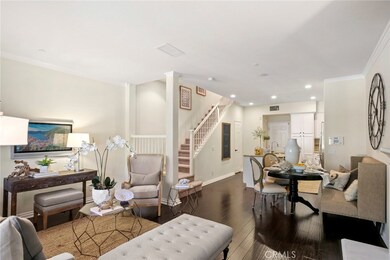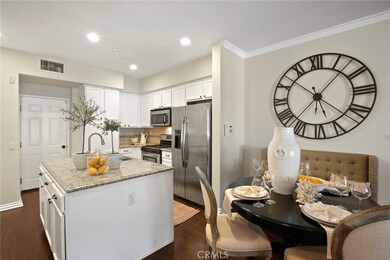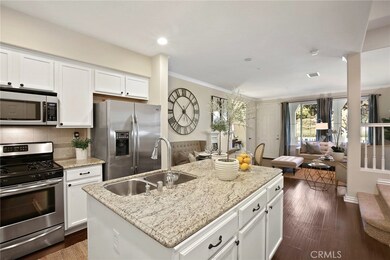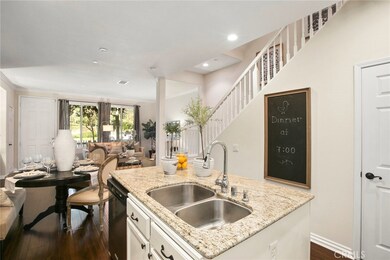
33 Quartz Ln Ladera Ranch, CA 92694
Estimated Value: $776,000 - $861,066
Highlights
- Spa
- Primary Bedroom Suite
- Open Floorplan
- Oso Grande Elementary School Rated A
- Updated Kitchen
- 4-minute walk to Boreal Plunge Park
About This Home
As of March 2018Fresh new paint, new carpet, shows like a model, turnkey condo. Welcome to Sutter's Mill, nestled in the heart of Ladera Ranch. This spacious townhome features dual master suites on separate levels each with balcony overlooking the gorgeous, sloping hillsides of Terramor Village. Lovely breezes greet you as you enter the comfortable front porch which provides a shady retreat most of the day. Flowing floor plan offers an open concept lower level which has granite and stainless steel appointed kitchen open to a light and bright living room boasting a cozy fireplace and dining area. Generous master suite with luxurious master bath is mid-level and while the upper level boasts an additional master suite and a large laundry room. Direct access to the 2 car attached garage and convenient parking areas across the street complete this must-see home. Enjoy the Central Paseo and a short distance to Ladera's legendary Splash Park and skate park, and all of the amenities of Ladera Ranch.
Last Agent to Sell the Property
Pacific Sotheby's Int'l Realty License #01467294 Listed on: 01/17/2018

Property Details
Home Type
- Condominium
Est. Annual Taxes
- $8,342
Year Built
- Built in 2004
Lot Details
- Two or More Common Walls
HOA Fees
Parking
- 2 Car Garage
- Parking Available
Home Design
- Traditional Architecture
- Turnkey
- Common Roof
Interior Spaces
- 1,578 Sq Ft Home
- Open Floorplan
- Crown Molding
- Recessed Lighting
- Gas Fireplace
- Sliding Doors
- Family Room Off Kitchen
- Living Room with Fireplace
- Views of Hills
Kitchen
- Updated Kitchen
- Open to Family Room
- Eat-In Kitchen
- Gas Cooktop
- Microwave
- Freezer
- Ice Maker
- Dishwasher
- Kitchen Island
- Granite Countertops
- Trash Compactor
Flooring
- Carpet
- Laminate
Bedrooms and Bathrooms
- 2 Bedrooms
- All Upper Level Bedrooms
- Primary Bedroom Suite
- Double Master Bedroom
- Walk-In Closet
- Granite Bathroom Countertops
- Soaking Tub
- Separate Shower
Laundry
- Laundry Room
- Laundry on upper level
- Dryer
- Washer
Home Security
Outdoor Features
- Spa
- Balcony
- Covered patio or porch
- Exterior Lighting
- Rain Gutters
Location
- Property is near a park
- Suburban Location
Schools
- Oso Grande Elementary School
- Ladera Ranch Middle School
- San Juan Hills High School
Utilities
- Central Heating and Cooling System
- Sewer Paid
Listing and Financial Details
- Tax Lot 2
- Tax Tract Number 16341
- Assessor Parcel Number 93904797
Community Details
Overview
- 152 Units
- Larmac Association, Phone Number (949) 218-0900
- Sutters Mill Mgmt Trust Association, Phone Number (714) 285-2626
Amenities
- Outdoor Cooking Area
- Community Barbecue Grill
- Picnic Area
- Clubhouse
- Laundry Facilities
Recreation
- Tennis Courts
- Community Playground
- Community Pool
- Community Spa
- Hiking Trails
Security
- Fire and Smoke Detector
Ownership History
Purchase Details
Home Financials for this Owner
Home Financials are based on the most recent Mortgage that was taken out on this home.Purchase Details
Home Financials for this Owner
Home Financials are based on the most recent Mortgage that was taken out on this home.Purchase Details
Home Financials for this Owner
Home Financials are based on the most recent Mortgage that was taken out on this home.Purchase Details
Home Financials for this Owner
Home Financials are based on the most recent Mortgage that was taken out on this home.Purchase Details
Home Financials for this Owner
Home Financials are based on the most recent Mortgage that was taken out on this home.Purchase Details
Purchase Details
Home Financials for this Owner
Home Financials are based on the most recent Mortgage that was taken out on this home.Similar Homes in the area
Home Values in the Area
Average Home Value in this Area
Purchase History
| Date | Buyer | Sale Price | Title Company |
|---|---|---|---|
| Stphens Tracy J | $528,000 | Lawyers Title Co | |
| Webb Katherine | $435,000 | Equity Title Orange County-I | |
| Salcedo Anne | -- | First American Title Company | |
| Salcedo Anne | -- | None Available | |
| Salcedo Anne | $370,000 | None Available | |
| Quartz Lane #33 Family Trust | $282,000 | None Available | |
| Glover Donnie | $368,500 | -- |
Mortgage History
| Date | Status | Borrower | Loan Amount |
|---|---|---|---|
| Open | Stephens Tracy J | $540,000 | |
| Closed | Stephens Tracy J | $421,500 | |
| Closed | Stphens Tracy J | $422,400 | |
| Previous Owner | Webb Katherine | $385,000 | |
| Previous Owner | Salcedo Anne | $296,000 | |
| Previous Owner | Salcedo Anne | $296,000 | |
| Previous Owner | Glover Donnie | $74,000 | |
| Previous Owner | Glover Donnie | $376,000 | |
| Previous Owner | Glover Donnie | $294,750 | |
| Closed | Glover Donnie | $73,650 |
Property History
| Date | Event | Price | Change | Sq Ft Price |
|---|---|---|---|---|
| 03/15/2018 03/15/18 | Sold | $528,000 | 0.0% | $335 / Sq Ft |
| 02/05/2018 02/05/18 | Pending | -- | -- | -- |
| 01/17/2018 01/17/18 | For Sale | $528,000 | 0.0% | $335 / Sq Ft |
| 12/03/2016 12/03/16 | Rented | $2,800 | 0.0% | -- |
| 11/18/2016 11/18/16 | Under Contract | -- | -- | -- |
| 10/20/2016 10/20/16 | Price Changed | $2,800 | -3.4% | $2 / Sq Ft |
| 09/15/2016 09/15/16 | For Rent | $2,900 | 0.0% | -- |
| 04/16/2014 04/16/14 | Sold | $435,000 | -0.9% | $272 / Sq Ft |
| 02/28/2014 02/28/14 | Pending | -- | -- | -- |
| 02/18/2014 02/18/14 | For Sale | $439,000 | -- | $274 / Sq Ft |
Tax History Compared to Growth
Tax History
| Year | Tax Paid | Tax Assessment Tax Assessment Total Assessment is a certain percentage of the fair market value that is determined by local assessors to be the total taxable value of land and additions on the property. | Land | Improvement |
|---|---|---|---|---|
| 2024 | $8,342 | $588,992 | $357,782 | $231,210 |
| 2023 | $8,197 | $577,444 | $350,767 | $226,677 |
| 2022 | $8,310 | $566,122 | $343,889 | $222,233 |
| 2021 | $8,143 | $555,022 | $337,146 | $217,876 |
| 2020 | $8,049 | $549,331 | $333,689 | $215,642 |
| 2019 | $8,012 | $538,560 | $327,146 | $211,414 |
| 2018 | $7,386 | $468,655 | $258,579 | $210,076 |
| 2017 | $7,270 | $459,466 | $253,509 | $205,957 |
| 2016 | $7,223 | $450,457 | $248,538 | $201,919 |
| 2015 | $7,266 | $443,691 | $244,805 | $198,886 |
| 2014 | $6,794 | $389,605 | $197,487 | $192,118 |
Agents Affiliated with this Home
-
John Cain

Seller's Agent in 2018
John Cain
Pacific Sothebys
(714) 655-8940
4 in this area
215 Total Sales
-
Heather Hosto

Seller Co-Listing Agent in 2018
Heather Hosto
Pacific Sotheby's Int'l Realty
(949) 500-7576
11 Total Sales
-
Y
Buyer's Agent in 2016
Yvonne Styhr
HomeSmart, Evergreen Realty
(949) 444-1901
-
Rosemary Hieber

Seller's Agent in 2014
Rosemary Hieber
Coldwell Banker Realty
(949) 285-3215
22 in this area
29 Total Sales
Map
Source: California Regional Multiple Listing Service (CRMLS)
MLS Number: OC18007818
APN: 939-047-97
- 5 Quartz Ln
- 72 Orange Blossom Cir
- 109 Orange Blossom Cir
- 57 Orange Blossom Cir Unit 26
- 67 Orange Blossom Cir
- 7 Rumford St
- 65 Valmont Way
- 37 Rumford St
- 1 Evergreen Rd
- 2 Lynde St
- 4 Lindenwood Farm
- 9 Reese Creek
- 24 Marcilla
- 22 St Just Ave
- 39 Bedstraw Loop
- 10 Wisteria St
- 1151 Brush Creek
- 1101 Lasso Way Unit 303
- 172 Rosebay Rd
- 190 Yearling Way
- 33 Quartz Ln
- 35 Quartz Ln Unit 31
- 31 Quartz Ln
- 37 Quartz Ln
- 39 Quartz Ln
- 16 Palladium Ln Unit 72
- 16 Palladium Ln
- 9 Quartz Ln
- 41 Quartz Ln
- 43 Quartz Ln
- 30 Quartz Ln Unit 40
- 32 Quartz Ln
- 42 Quartz Ln Unit 34
- 42 Quartz Ln
- 28 Quartz Ln
- 29 Quartz Ln Unit 12/16/
- 4 Quartz Ln Unit 13
- 34 Quartz Ln
- 7 Quartz Ln
- 11 Quartz Ln
