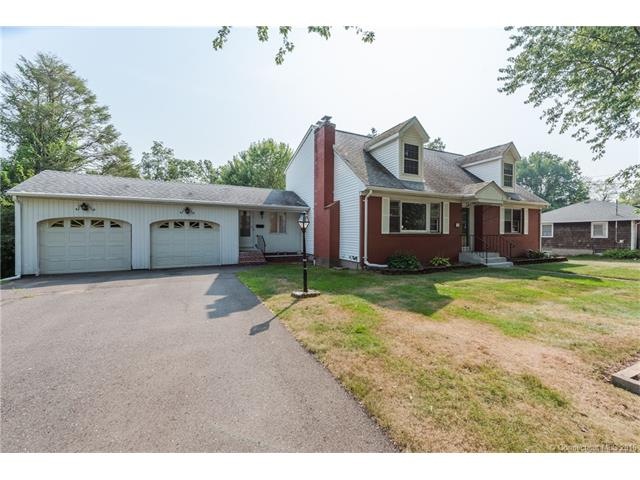
33 Radding St Manchester, CT 06042
Bowers NeighborhoodHighlights
- Spa
- Fruit Trees
- Attic
- Cape Cod Architecture
- Deck
- 1 Fireplace
About This Home
As of March 2016This house is a must see! The quintessential New England Cape with budding apple and pear trees on site. Room for everyone with several main level bedrooms, formal living room with fireplace, dining room with access to oversized deck. Kitchen has been remodeled and has beautiful cabinets and shiny granite. Breakfast bar is the perfect place for that quick meal. Second floor is home to the Master Suite complete with private bath, whirlpool tub, stand alone shower, walk in closet, and separate "flex" room perfect for nursery/home office/private den. Freshly painted and hardwood floors have just been finished - all that's left is to move in! Additional square footage in the 1000 SF in-law suite located in lower level walk out that is the perfect income producer or part time home for the loved one in your life! This is not one to miss! Great neighborhood setting!
Last Agent to Sell the Property
Executive Real Estate Inc. License #RES.0796548 Listed on: 11/28/2015

Last Buyer's Agent
JoAnn Batchelor
RE/MAX Destination License #REB.0757054
Home Details
Home Type
- Single Family
Est. Annual Taxes
- $6,284
Year Built
- Built in 1953
Lot Details
- 0.34 Acre Lot
- Corner Lot
- Fruit Trees
Home Design
- Cape Cod Architecture
- Aluminum Siding
- Masonry Siding
Interior Spaces
- 1,952 Sq Ft Home
- 1 Fireplace
- Attic or Crawl Hatchway Insulated
- Storm Windows
Kitchen
- Oven or Range
- Dishwasher
- Disposal
Bedrooms and Bathrooms
- 4 Bedrooms
- 3 Full Bathrooms
Laundry
- Dryer
- Washer
Basement
- Walk-Out Basement
- Basement Fills Entire Space Under The House
Parking
- 2 Car Attached Garage
- Parking Deck
- Automatic Garage Door Opener
- Driveway
Outdoor Features
- Spa
- Deck
- Rain Gutters
Additional Homes
- Separate Entry Quarters
Schools
- Bowers Elementary School
- Illing Middle School
- Manchester High School
Utilities
- Baseboard Heating
- Heating System Uses Oil
- Heating System Uses Oil Above Ground
- Oil Water Heater
- Cable TV Available
Community Details
- No Home Owners Association
Ownership History
Purchase Details
Home Financials for this Owner
Home Financials are based on the most recent Mortgage that was taken out on this home.Purchase Details
Home Financials for this Owner
Home Financials are based on the most recent Mortgage that was taken out on this home.Purchase Details
Purchase Details
Similar Homes in Manchester, CT
Home Values in the Area
Average Home Value in this Area
Purchase History
| Date | Type | Sale Price | Title Company |
|---|---|---|---|
| Warranty Deed | $188,000 | -- | |
| Warranty Deed | $188,000 | -- | |
| Warranty Deed | $240,000 | -- | |
| Warranty Deed | $240,000 | -- | |
| Warranty Deed | $208,000 | -- | |
| Warranty Deed | $208,000 | -- | |
| Warranty Deed | $104,000 | -- | |
| Warranty Deed | $104,000 | -- |
Mortgage History
| Date | Status | Loan Amount | Loan Type |
|---|---|---|---|
| Open | $184,594 | FHA | |
| Closed | $184,594 | FHA | |
| Previous Owner | $192,000 | No Value Available |
Property History
| Date | Event | Price | Change | Sq Ft Price |
|---|---|---|---|---|
| 07/03/2025 07/03/25 | Pending | -- | -- | -- |
| 06/28/2025 06/28/25 | For Sale | $389,900 | +107.4% | $200 / Sq Ft |
| 03/11/2016 03/11/16 | Sold | $188,000 | -6.0% | $96 / Sq Ft |
| 01/31/2016 01/31/16 | Pending | -- | -- | -- |
| 11/28/2015 11/28/15 | For Sale | $199,900 | -- | $102 / Sq Ft |
Tax History Compared to Growth
Tax History
| Year | Tax Paid | Tax Assessment Tax Assessment Total Assessment is a certain percentage of the fair market value that is determined by local assessors to be the total taxable value of land and additions on the property. | Land | Improvement |
|---|---|---|---|---|
| 2024 | $7,798 | $201,600 | $44,700 | $156,900 |
| 2023 | $7,500 | $201,600 | $44,700 | $156,900 |
| 2022 | $7,282 | $201,600 | $44,700 | $156,900 |
| 2021 | $6,105 | $145,600 | $38,400 | $107,200 |
| 2020 | $6,096 | $145,600 | $38,400 | $107,200 |
| 2019 | $6,072 | $145,600 | $38,400 | $107,200 |
| 2018 | $5,956 | $145,600 | $38,400 | $107,200 |
| 2017 | $5,788 | $145,600 | $38,400 | $107,200 |
| 2016 | $6,694 | $168,700 | $49,000 | $119,700 |
| 2015 | $6,284 | $159,500 | $49,000 | $110,500 |
| 2014 | $6,165 | $159,500 | $49,000 | $110,500 |
Agents Affiliated with this Home
-
Rafal Budnik

Seller's Agent in 2025
Rafal Budnik
Luque Realty LLC
(860) 805-9007
4 Total Sales
-
Suzy Couture

Seller's Agent in 2016
Suzy Couture
Executive Real Estate
(860) 944-4370
6 in this area
294 Total Sales
-

Buyer's Agent in 2016
JoAnn Batchelor
RE/MAX
Map
Source: SmartMLS
MLS Number: G10096264
APN: MANC-000092-004730-000033
- 315 Henry St
- 476 Woodbridge St Unit 9
- 342 Middle Turnpike E
- 80 Bowers St
- 194 Parker St
- 173 Green Rd
- 149 Branford St
- 103 Starkweather St
- 15 Berkley St
- 116 Benton St
- 51 Goodwin St
- 74 Starkweather St
- 30 Phelps Rd
- 100 Washington St
- 72 Benton St
- 26 Westfield St
- 91 Middle Turnpike E
- 59 Benton St
- 108 White St
- 20 Goodwin St
