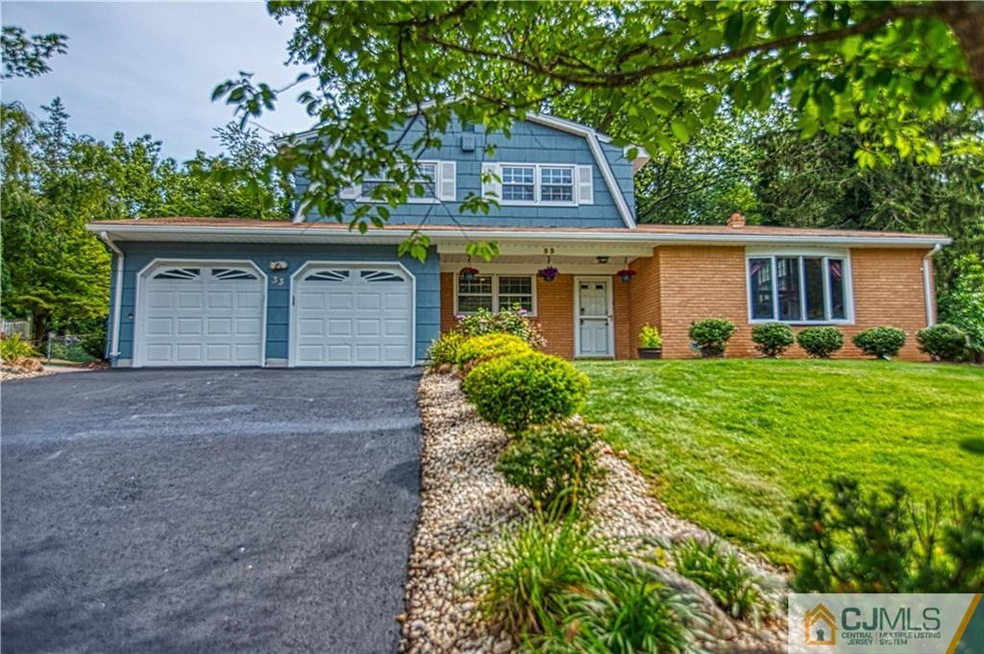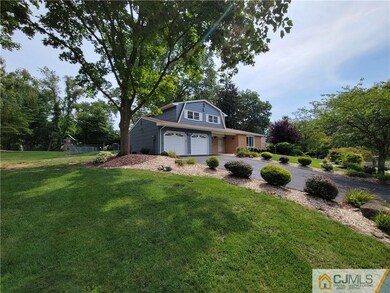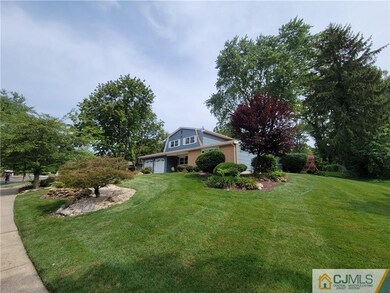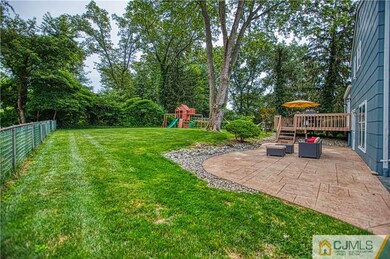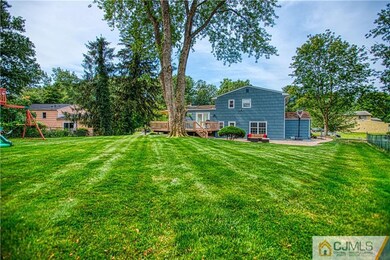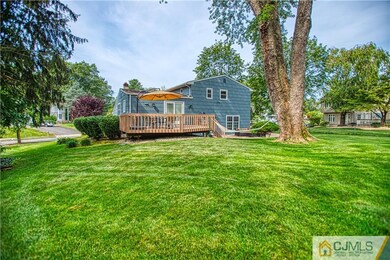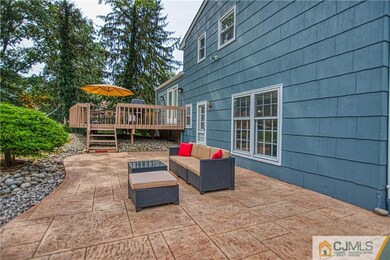No More Showings. Best & Final Offer Was Due At 7pm On Sunday, August 15th. A Beautifully Landscaped Front Lawn And Double-width Paved Driveway Greet You Through The Door Of This Outstanding, Spacious Split-level Home. This Meticulously Cared For Home Has Tasteful Upgrades Which Include New Carpets In The Hallway And Stairs, Top Of The Line Hvac System With Smart Thermostat (2019), New Hot Water Heater (2019), New Smart Garage Door Openers (2019), Stunning Stamped Concrete Patio (2018), Fully Renovated Bathrooms, Newer Bamboo Floors On The 1st Floor Bedroom, Recessed Lighting Throughout, And A 6-zone Sprinkler System. The Main Level Features A Tiled Foyer, Coveted 1st Floor Bedroom, Large Family Room And Powder Room. Neutral Tones Throughout Create Warm And Inviting Spaces That Are Enhanced By Hardwood Flooring In The Living And Dining Rooms. Enter The Sunny Kitchen With A Bright Skylight, Double Oven, Beautiful Countertops And Ample Cabinet Space Featuring Custom Pull-out Drawers. The Top Floor Features A Master Bedroom With A Convenient Private Bath, Two Additional Bedrooms And A Full Bath. A Partially Finished Basement Offers Flexible Use (Gym, Office, Play Area, Etc.) With Laundry Facilities And A Large Separate Storage Space. Enjoy The Private Fenced Backyard Oasis With A Deck, Stunning Patio, Play Area And Well-maintained Lawn Large Enough For Gatherings And Games. Close To Award Winning Schools, Ample Shopping, Major Highways, And Convenient Transportation To Nyc And Beautiful Parks. Truly The Perfect Blend Of Comfortable Living, Choice Location And Affordable Pricing. Here's The Home You've Been Looking Forthis Is A Must See! Don't Miss This Opportunity!

