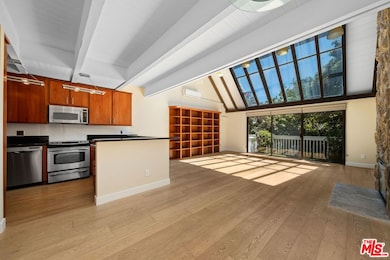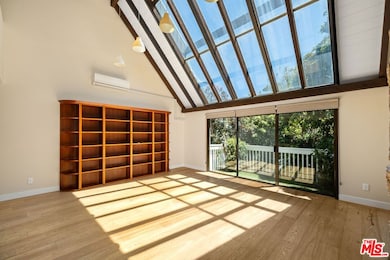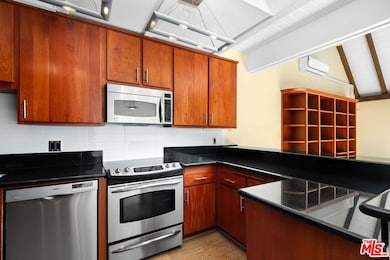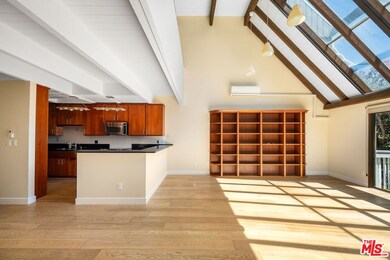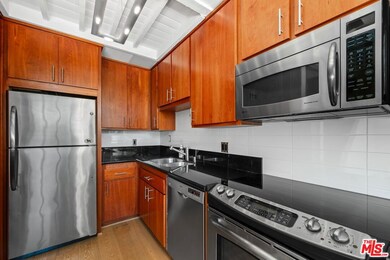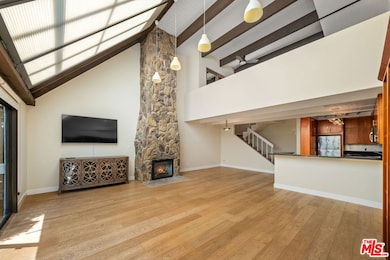33 Reef St Unit 2 Marina Del Rey, CA 90292
Highlights
- 8,374 Sq Ft lot
- Canal View
- Wood Flooring
- Coeur D'Alene Avenue Elementary School Rated A-
- Contemporary Architecture
- Loft
About This Home
Enjoy beach living in this beautifully remodeled 2 bedroom/3 bath + Loft Townhome-style condo on the coveted Marina del Rey Peninsula. Steps to the sand...this dramatic 3 story home is located on a "walk street" and features new hardwood floors, soaring vaulted beamed ceilings and an abundance of skylights that fill the home with natural light. The open concept living area includes a stone fireplace and opens to a private balcony surrounded by lush garden and treetop views. Both bedrooms offer balcony access, and a large loft with its own bathroom and closet provides flexible space for an additional bedroom or a home office. Enjoy stunning canal views from the expansive private rooftop deck - perfect for entertaining or relaxing in the sea breeze. This intimate, well-maintained 8 - unit building offers a peaceful setting with secure two-car parking. Short distance to the best of Marina Del Rey and Venice - boutique shops, Cafes, and top dining spots. Live in the heart of Silicon Beach!
Open House Schedule
-
Sunday, July 20, 20251:00 to 2:00 pm7/20/2025 1:00:00 PM +00:007/20/2025 2:00:00 PM +00:00Entrance to building is on Pacific Ave at 33 Reef.. Please text Ann for access.. 310-666-1316Add to Calendar
Condo Details
Home Type
- Condominium
Est. Annual Taxes
- $20,254
Year Built
- Built in 1973
Home Design
- Contemporary Architecture
- Split Level Home
Interior Spaces
- 1,631 Sq Ft Home
- 3-Story Property
- Ceiling Fan
- Electric Fireplace
- Living Room with Fireplace
- Dining Area
- Loft
- Canal Views
- Security Lights
Kitchen
- Breakfast Area or Nook
- Oven or Range
- Dishwasher
- Disposal
Flooring
- Wood
- Tile
Bedrooms and Bathrooms
- 2 Bedrooms
- 3 Full Bathrooms
Laundry
- Laundry in unit
- Dryer
- Washer
Parking
- 2 Car Attached Garage
- Parking Garage Space
Utilities
- Cooling System Mounted In Outer Wall Opening
- Heating System Mounted To A Wall or Window
Additional Features
- Balcony
- South Facing Home
Listing and Financial Details
- Security Deposit $7,400
- Tenant pays for cable TV, electricity, gas
- Rent includes gardener, water
- 12 Month Lease Term
- Assessor Parcel Number 4294-005-019
Community Details
Pet Policy
- Call for details about the types of pets allowed
Additional Features
- 8 Units
- Controlled Access
Map
Source: The MLS
MLS Number: 25565335
APN: 4294-005-019
- 33 Reef St Unit 8
- 15 Reef St
- 30 Reef St Unit 3
- 14 Reef St Unit 4
- 4 Quarterdeck St Unit 301
- 1 Spinnaker St Unit 11
- 1 Spinnaker St Unit 2
- 4911 Roma Ct
- 2 Outrigger St Unit 2
- 5106 Pacific Ave
- 5105 Via Donte
- 14 Northstar St
- 18 Union Jack St Unit 302
- 5205 Ocean Front Walk Unit 201
- 306 Bora Way Unit 202
- 306 Bora Way Unit 206
- 311 Bora Way Unit 118
- 311 Bora Way Unit 3207
- 5201 Via Donte
- 310 Tahiti Way Unit 302
- 4811 Roma Ct
- 4818 Roma Ct
- 130 Reef Mall
- 4616 Roma Ct
- 5205 Ocean Front Walk Unit 203
- 127 Union Jack Mall
- 311 Bora Way Unit 209
- 310 Tahiti Way Unit 319
- 17 Northstar St
- 143 Union Jack Mall
- 14 Mast St Unit 3
- 14 Mast St Unit 2
- 4403 Ocean Front Walk Unit 104
- 16 Voyage St
- 6 Voyage St Unit 105
- 4500 Via Marina
- 139 Westwind Mall
- 122 Channel Pointe Mall
- 138 Channel Pointe Mall
- 14015 Tahiti Way

