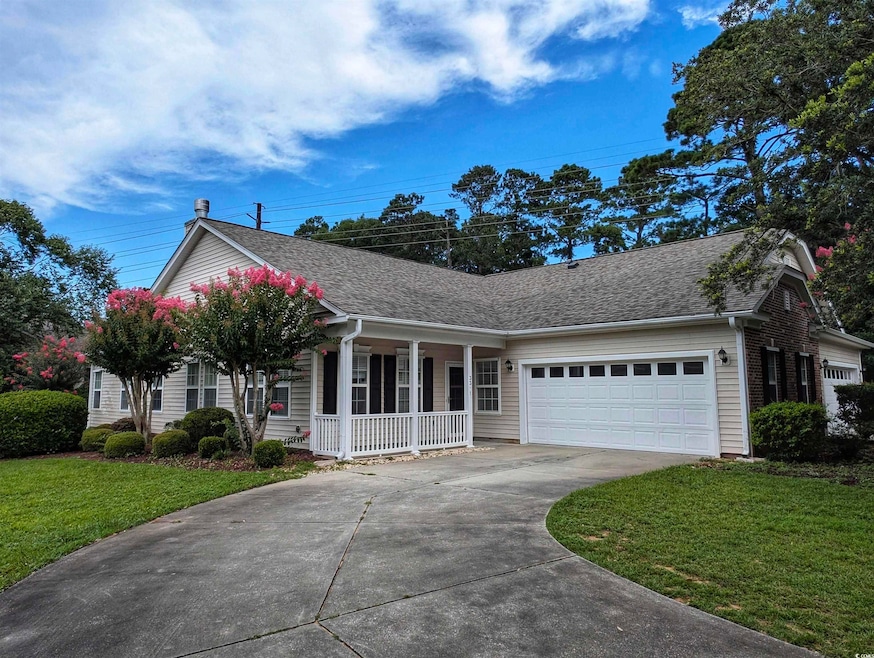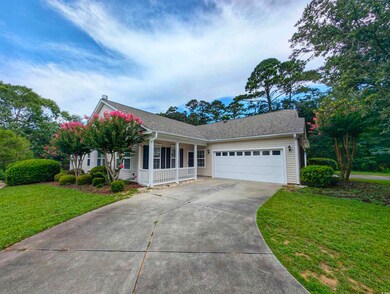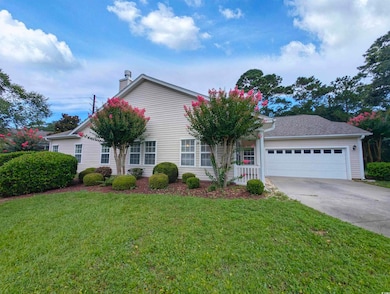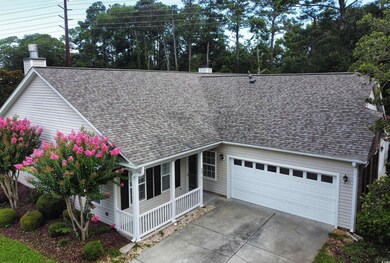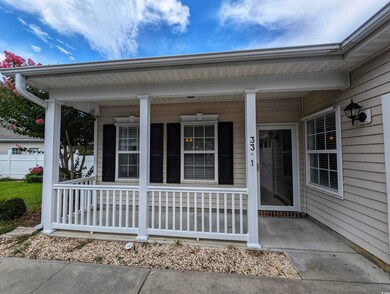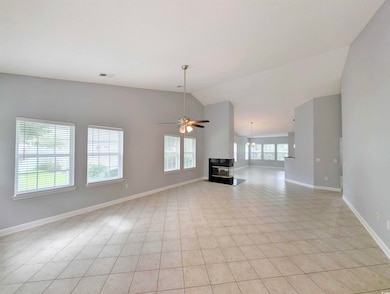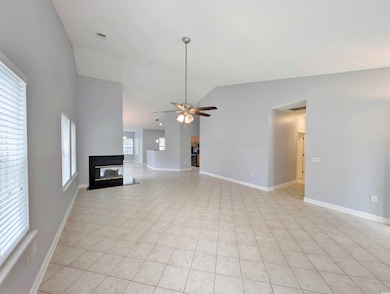33 Regal Ln Unit 1 Pawleys Island, SC 29585
Estimated payment $2,851/month
Highlights
- Clubhouse
- Vaulted Ceiling
- Lawn
- Waccamaw Elementary School Rated A-
- End Unit
- Screened Porch
About This Home
Welcome to 33-1 Regal Lane located in Rose Run in the heart of Pawleys Island, SC just a short bike ride or drive to the beach. This well maintained 2 bedroom/ 2 full bathroom townhome is perfect for a primary home, 2nd home, or an investment property long term rental. Enjoy the outdoors on your rocking chair front porch, glassed-in porch (windows open and you can install screens), or gated courtyard with green area views. Enter into a large great room with vaulted ceilings and an electric fireplace, kitchen with stainless steel appliances and pantry, dining area off kitchen, and Carolina room. Master bedroom with vaulted ceilings and large walk-in closet. Master bathroom with dual sinks, shower, and garden tub. 2nd bedroom for guests or to use as a home office. Laundry room with a utilty sink that leads to the 2 car side loading garage. Rose Run offers a community pool and is close to area restaurants, night life, shopping, and many championship golf courses. Murrells Inlet is 5 miles north, Myrtle Beach 20 miles north, Georgetown is 10 miles south, and its only 75 miles south to Historic Charleston. Make your appointment today to view this property and make Pawleys Island, SC your home!
Townhouse Details
Home Type
- Townhome
Est. Annual Taxes
- $5,069
Year Built
- Built in 2004
Lot Details
- End Unit
- Lawn
HOA Fees
- $430 Monthly HOA Fees
Home Design
- Entry on the 1st floor
- Slab Foundation
- Vinyl Siding
- Tile
Interior Spaces
- 1,490 Sq Ft Home
- 1-Story Property
- Vaulted Ceiling
- Ceiling Fan
- Window Treatments
- Entrance Foyer
- Family Room with Fireplace
- Dining Area
- Screened Porch
- Luxury Vinyl Tile Flooring
- Laundry Room
Kitchen
- Breakfast Bar
- Oven
- Range
- Microwave
- Dishwasher
- Stainless Steel Appliances
- Disposal
Bedrooms and Bathrooms
- 2 Bedrooms
- Split Bedroom Floorplan
- Bathroom on Main Level
- 2 Full Bathrooms
Home Security
Parking
- Garage
- Garage Door Opener
Schools
- Waccamaw Elementary School
- Waccamaw Middle School
- Waccamaw High School
Utilities
- Central Heating and Cooling System
- Underground Utilities
- Water Heater
- High Speed Internet
- Phone Available
- Cable TV Available
Community Details
Overview
- Association fees include electric common, water and sewer, trash pickup, pool service, landscape/lawn, insurance, manager, rec. facilities, legal and accounting, common maint/repair
Amenities
- Door to Door Trash Pickup
- Clubhouse
Recreation
- Community Pool
Pet Policy
- Only Owners Allowed Pets
Security
- Fire and Smoke Detector
Map
Home Values in the Area
Average Home Value in this Area
Tax History
| Year | Tax Paid | Tax Assessment Tax Assessment Total Assessment is a certain percentage of the fair market value that is determined by local assessors to be the total taxable value of land and additions on the property. | Land | Improvement |
|---|---|---|---|---|
| 2024 | $5,069 | $19,740 | $0 | $19,740 |
| 2023 | $5,069 | $13,980 | $0 | $13,980 |
| 2022 | $3,360 | $13,980 | $0 | $13,980 |
| 2021 | $2,607 | $0 | $0 | $0 |
| 2020 | $2,603 | $0 | $0 | $0 |
| 2019 | $2,281 | $0 | $0 | $0 |
| 2018 | $2,294 | $0 | $0 | $0 |
| 2017 | $2,046 | $0 | $0 | $0 |
| 2016 | $2,033 | $9,720 | $0 | $0 |
| 2015 | $2,268 | $0 | $0 | $0 |
| 2014 | $2,268 | $180,000 | $0 | $180,000 |
| 2012 | -- | $180,000 | $0 | $180,000 |
Property History
| Date | Event | Price | List to Sale | Price per Sq Ft | Prior Sale |
|---|---|---|---|---|---|
| 07/22/2025 07/22/25 | Price Changed | $379,999 | +10.1% | $255 / Sq Ft | |
| 07/21/2025 07/21/25 | Price Changed | $345,000 | -9.2% | $232 / Sq Ft | |
| 07/10/2025 07/10/25 | For Sale | $379,999 | +52.0% | $255 / Sq Ft | |
| 07/30/2021 07/30/21 | Sold | $250,000 | +4.2% | $135 / Sq Ft | View Prior Sale |
| 06/26/2021 06/26/21 | For Sale | $239,900 | -- | $129 / Sq Ft |
Purchase History
| Date | Type | Sale Price | Title Company |
|---|---|---|---|
| Deed | $357,825 | None Listed On Document | |
| Deed | $250,000 | None Available | |
| Special Warranty Deed | $215,336 | -- |
Mortgage History
| Date | Status | Loan Amount | Loan Type |
|---|---|---|---|
| Previous Owner | $21,500 | Stand Alone Second | |
| Previous Owner | $172,268 | Future Advance Clause Open End Mortgage |
Source: Coastal Carolinas Association of REALTORS®
MLS Number: 2516937
APN: 04-0158-001-09-01
- 200 Petigru Dr
- 135 Ben Horry Trail
- 107 Ben Horry Trail
- TBD Ben Horry Trail Unit Lot 6
- 0 Ben Horry Trail Unit Lot 7 2521050
- 0 Ben Horry Trail Unit Lot 8
- 59 Ryegrass Ln Unit 2
- 4 Ryegrass Ln Unit 4
- 456 Red Rose Blvd Unit 2
- 0 Waverly Rd
- 10599 Ocean Hwy
- 2564 Petigru Dr
- 2364 Petigru Dr Unit TBD Tiller Dr
- 158 Palisade Loop Unit 158
- 76 Nailah Ln
- 99 Berry Tree Dr
- 119 Berry Tree Dr
- 118 Palisade Loop
- 110 Palisade Loop
- 7765 Ocean Hwy Unit HWY 17 S
- 10301 Ocean Hwy
- 292 Clearwater Dr
- 62 Logan Ct
- 60 Crane Dr Unit Pawleys Pointe
- 410 Blue Stem Dr Unit ID1253471P
- 400 Blue Stem Dr Unit ID1285747P
- 356 Blue Stem Dr Unit ID1253422P
- 390 Pinehurst Ln Unit ID1253447P
- 562 Blue Stem Dr Unit ID1253496P
- 532 Blue Stem Dr Unit ID1253482P
- 598 Blue Stem Dr Unit ID1253368P
- 598 Blue Stem Dr Unit ID1253481P
- 598 Blue Stem Dr Unit ID1253408P
- 549 Blue Stem Dr Unit ID1253387P
- 549 Blue Stem Dr Unit ID1253457P
- 549 Blue Stem Dr Unit ID1253483P
- 398 Blockade Dr Unit 1C
- 398 Blockade Dr
- 342 Pinehurst Ln Unit ID1253372P
- 217 Egret Run Ln Unit Egret Run Building 2
