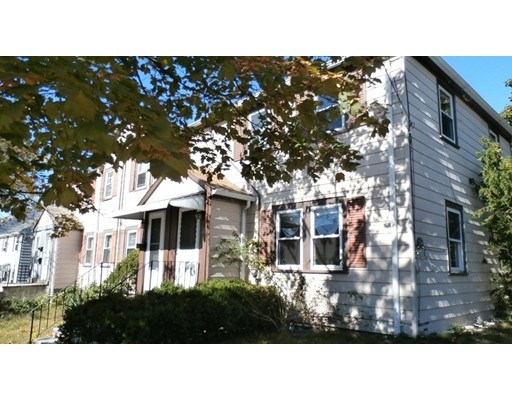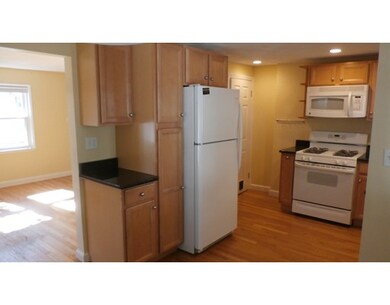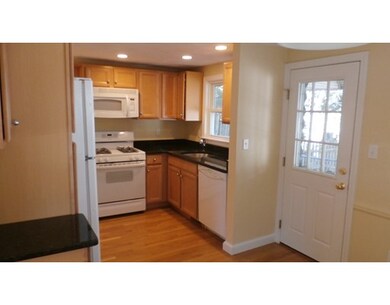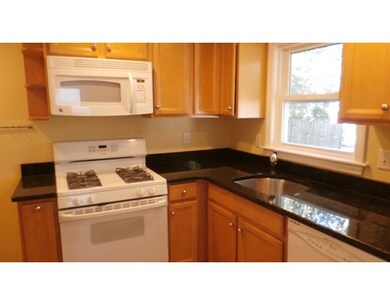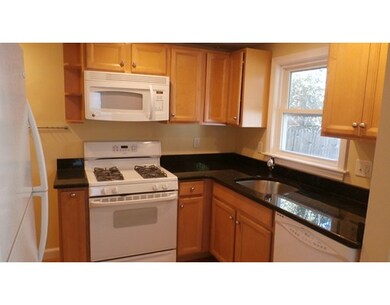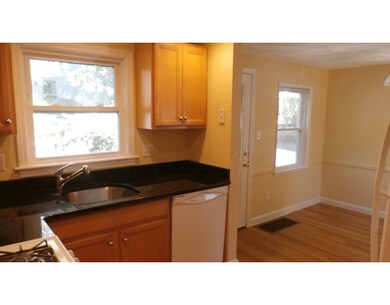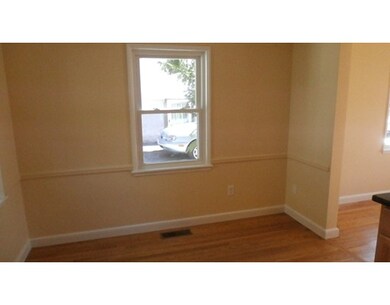33 Regent Rd Malden, MA 02148
Bellrock NeighborhoodAbout This Home
As of October 2022Situated in the much sought after Bell Rock area close to bus line, minutes to train and shopping is this beautiful sun-filled corner Townhouse. It's many features include hardwood floors throughout, spacious living room, ultra kitchen with granite counter-tops and designer maple cabinets and open dining area on the first level. The second level offers a master bedroom with large closet, 2nd bedroom w/closet and ceramic tile full bath. Pull-down staircase to attic for additional storage. Semi-finished room in basement with laundry hook-up. Updates include newer gas fha heating system w/central air and newer windows. Private back yard area with patio and new fence. Close to schools, bike to sea and downtown Malden's finest restaurants and night life.
Ownership History
Purchase Details
Home Financials for this Owner
Home Financials are based on the most recent Mortgage that was taken out on this home.Purchase Details
Home Financials for this Owner
Home Financials are based on the most recent Mortgage that was taken out on this home.Map
Townhouse Details
Home Type
Townhome
Est. Annual Taxes
$45
Year Built
1943
Lot Details
0
Listing Details
- Lot Description: Corner, Easements, Shared Drive
- Other Agent: 2.00
- Special Features: None
- Property Sub Type: Townhouses
- Year Built: 1943
Interior Features
- Appliances: Range, Dishwasher, Disposal, Microwave
- Has Basement: Yes
- Number of Rooms: 5
- Amenities: Public Transportation, Shopping, Park, Bike Path
- Electric: Circuit Breakers
- Energy: Insulated Windows
- Flooring: Wood
- Basement: Full, Partially Finished, Sump Pump
- Bedroom 2: Second Floor, 10X9
- Bathroom #1: Second Floor
- Kitchen: First Floor, 10X7
- Laundry Room: Basement
- Living Room: First Floor, 13X11
- Master Bedroom: Second Floor, 13X11
- Master Bedroom Description: Closet, Flooring - Hardwood
- Dining Room: First Floor, 10X9
- Family Room: Basement
Exterior Features
- Roof: Asphalt/Fiberglass Shingles
- Construction: Frame
- Exterior: Vinyl
- Exterior Features: Fenced Yard
- Foundation: Concrete Block
Garage/Parking
- Parking: Off-Street, Tandem
- Parking Spaces: 1
Utilities
- Cooling: Central Air
- Heating: Forced Air, Gas
- Cooling Zones: 1
- Heat Zones: 1
- Hot Water: Natural Gas, Tank
- Utility Connections: for Gas Range
Condo/Co-op/Association
- HOA: No
Home Values in the Area
Average Home Value in this Area
Purchase History
| Date | Type | Sale Price | Title Company |
|---|---|---|---|
| Not Resolvable | $265,000 | -- | |
| Deed | $235,000 | -- |
Mortgage History
| Date | Status | Loan Amount | Loan Type |
|---|---|---|---|
| Open | $348,570 | FHA | |
| Closed | $238,500 | New Conventional | |
| Previous Owner | $188,000 | Purchase Money Mortgage | |
| Previous Owner | $30,000 | No Value Available | |
| Previous Owner | $21,000 | No Value Available |
Property History
| Date | Event | Price | Change | Sq Ft Price |
|---|---|---|---|---|
| 10/20/2022 10/20/22 | Sold | $355,000 | +18.3% | $435 / Sq Ft |
| 07/12/2022 07/12/22 | Pending | -- | -- | -- |
| 07/08/2022 07/08/22 | For Sale | $300,000 | 0.0% | $367 / Sq Ft |
| 06/14/2022 06/14/22 | Pending | -- | -- | -- |
| 06/09/2022 06/09/22 | For Sale | $300,000 | +13.2% | $367 / Sq Ft |
| 12/16/2015 12/16/15 | Sold | $265,000 | +2.0% | $324 / Sq Ft |
| 10/29/2015 10/29/15 | Pending | -- | -- | -- |
| 10/19/2015 10/19/15 | For Sale | $259,900 | -- | $318 / Sq Ft |
Tax History
| Year | Tax Paid | Tax Assessment Tax Assessment Total Assessment is a certain percentage of the fair market value that is determined by local assessors to be the total taxable value of land and additions on the property. | Land | Improvement |
|---|---|---|---|---|
| 2025 | $45 | $396,800 | $256,200 | $140,600 |
| 2024 | $4,438 | $379,600 | $242,000 | $137,600 |
| 2023 | $4,574 | $375,200 | $220,700 | $154,500 |
| 2022 | $4,314 | $349,300 | $199,300 | $150,000 |
| 2021 | $4,008 | $326,100 | $177,900 | $148,200 |
| 2020 | $4,034 | $318,900 | $171,900 | $147,000 |
| 2019 | $3,883 | $292,600 | $163,700 | $128,900 |
| 2018 | $3,656 | $259,500 | $135,200 | $124,300 |
| 2017 | $3,371 | $237,900 | $129,900 | $108,000 |
| 2016 | $3,234 | $213,300 | $119,200 | $94,100 |
| 2015 | $3,143 | $199,800 | $113,500 | $86,300 |
| 2014 | $3,122 | $193,900 | $103,200 | $90,700 |
Source: MLS Property Information Network (MLS PIN)
MLS Number: 71921013
APN: MALD-000069-000322-000260
- 49 Woodville St
- 17 Howard St
- 7 Acorn St Unit 2
- 120 Wyllis Ave Unit 102
- 120 Wyllis Ave Unit 223
- 50 Floyd St Unit 7
- 50 Floyd St Unit 4
- 57 Belmont St Unit 57
- 38 Pearl St Unit 2
- 103 Newman Rd Unit 5
- 14 Trunfio Ln
- 72 Ashland St Unit 107
- 37 Boston St
- 94-100 Tremont St
- 227 Hancock St Unit 2
- 175 Hancock St
- 18 Newhall St
- 10 Swan St
- 48 Tappan St
- 16 Lowell Ave
