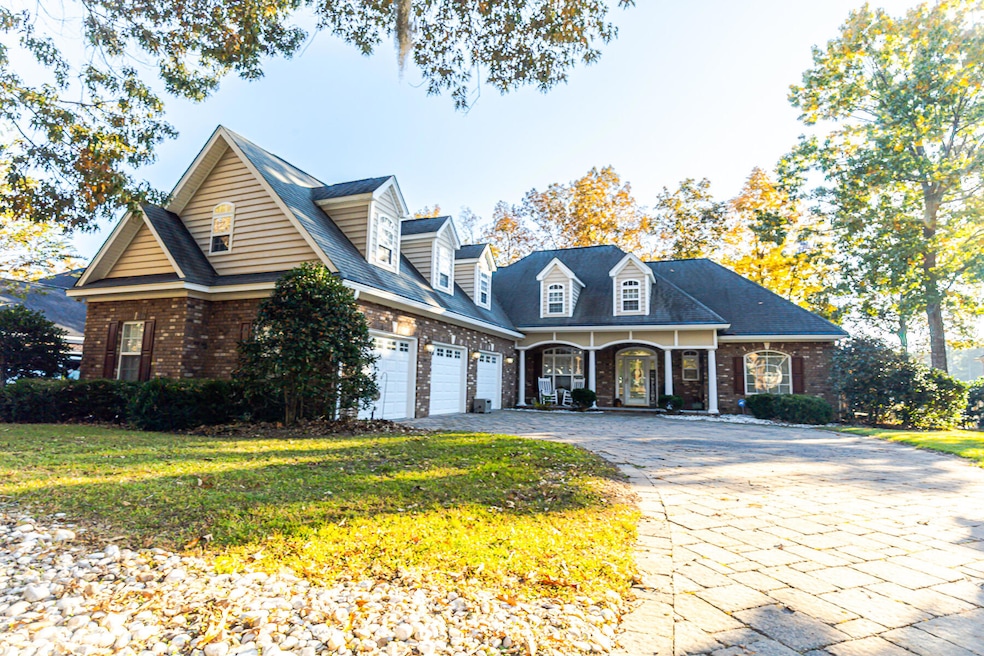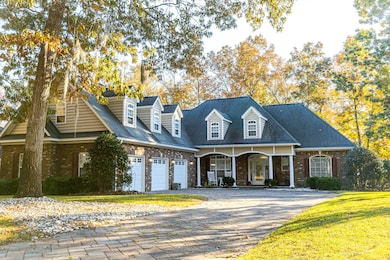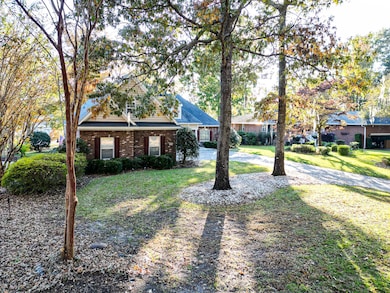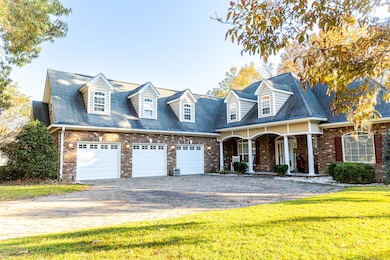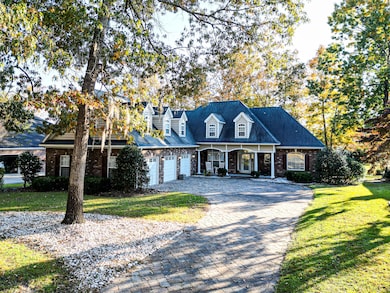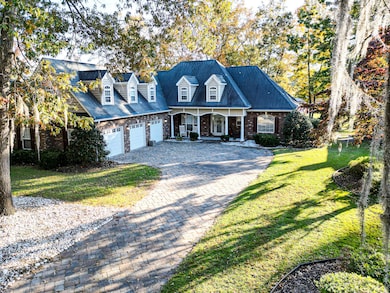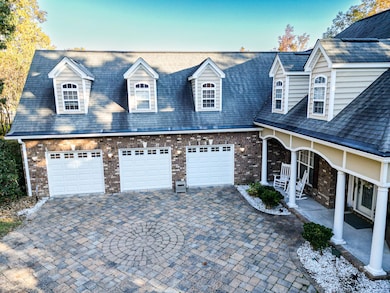33 Ridge Lake Dr Manning, SC 29102
Estimated payment $5,873/month
Highlights
- Lake Front
- Pier or Dock
- Boat Lift
- Manning Junior High School Rated A-
- Golf Course Community
- Fitness Center
About This Home
Welcome to 33 Ridge Lake Drive, an exceptional, stately brick residence located in the highly sought-after Wyboo Plantation--a premier gated golf and lakefront community on Lake Marion. From the moment you arrive, the elegance of this home is evident, featuring a paver driveway, beautifully manicured landscaping, and a three-car garage, offering both luxury and functionality.Step inside to an inviting open-concept living space highlighted by rich architectural detail and sweeping views of the water. The main-floor primary suite is a true retreat, offering a spa-inspired en-suite bathroom newly renovated in 2023, complete with a double walk-in tiled shower, premium fixtures, and granite countertops. The family room showcases custom built-ins, a fireplace with custom TV mount, and seamless flow into the gourmet kitchen. Culinary enthusiasts will love the brand-new top-tier appliances, upgraded granite countertops, and spacious layout designed for effortless entertaining. The adjacent four-seasons room adds nearly 500 sq. ft. of additional living space, capturing picturesque views of the lake and backyard oasisperfect for morning coffee or evening relaxation. Two additional bedrooms on the main floor, along with a full bath, half bath, and spacious laundry room, offer comfortable everyday living. Upstairs, a generous bonus suite/4th bedroom includes its own full bath with upgraded granite countertopsideal for guests or a private retreat. Outdoor living is truly unmatched. Enjoy a multi-level Trex deck with built-in lighting, a professionally installed putting green, and a stamped concrete patio featuring a custom fire pit. A beautifully landscaped point lot provides exceptional water frontage, leading to a private dock with covered boat lift, pier head, custom cable railing, and lighting ready for lake days and sunset cruises. This home is the definition of turnkey luxury meticulously maintained and thoughtfully upgraded throughout. Located in the heart of Wyboo Plantation, residents enjoy exclusive membership opportunities at Wyboo Plantation Golf Club, with convenient access to multiple nearby championship courses including Wyboo Golf Club and Players Course at Wyboo. The lifestyle amenities are unmatched and include: Gated, private lakefront community Golf membership opportunities Tennis & Pickleball courts Community pool Clubhouse & fitness center Walking trails & lake access Experience the finest in luxury lakefront living with resort-style amenities, world-class golf, and modern comfort. 33 Ridge Lake Drive offers a rare opportunity to own a premier waterfront home in one of Manning's most coveted communities. Schedule your private tour today this one-of-a-kind property will not last long.
Home Details
Home Type
- Single Family
Est. Annual Taxes
- $5,134
Year Built
- Built in 2008
Lot Details
- 0.52 Acre Lot
- Lake Front
- Home fronts a seawall
- Elevated Lot
- Level Lot
- Well Sprinkler System
HOA Fees
- $175 Monthly HOA Fees
Parking
- 3 Car Attached Garage
- Finished Room Over Garage
- Off-Street Parking
Home Design
- Traditional Architecture
- Brick Foundation
- Architectural Shingle Roof
- Vinyl Siding
Interior Spaces
- 2,842 Sq Ft Home
- 2-Story Property
- Central Vacuum
- Tray Ceiling
- Smooth Ceilings
- Cathedral Ceiling
- Ceiling Fan
- Gas Log Fireplace
- Thermal Windows
- Window Treatments
- Insulated Doors
- Entrance Foyer
- Family Room with Fireplace
- Great Room
- Formal Dining Room
- Media Room
- Home Office
- Bonus Room
- Sun or Florida Room
- Utility Room
- Crawl Space
Kitchen
- Eat-In Kitchen
- Built-In Electric Oven
- Microwave
- Dishwasher
- Disposal
Flooring
- Wood
- Carpet
- Ceramic Tile
Bedrooms and Bathrooms
- 4 Bedrooms
- Walk-In Closet
Laundry
- Laundry Room
- Washer and Electric Dryer Hookup
Home Security
- Home Security System
- Storm Doors
Outdoor Features
- Boat Lift
- Deck
- Patio
- Exterior Lighting
- Outdoor Storage
- Rain Gutters
- Front Porch
Schools
- Manning Elementary School
- Manning Middle School
- Manning High School
Utilities
- Central Heating and Cooling System
- Heat Pump System
- Tankless Water Heater
- Septic Tank
Community Details
Overview
- Club Membership Available
- Wyboo Plantation Subdivision
Recreation
- Pier or Dock
- RV or Boat Storage in Community
- Golf Course Community
- Golf Course Membership Available
- Tennis Courts
- Fitness Center
- Trails
Additional Features
- Clubhouse
- Gated Community
Map
Home Values in the Area
Average Home Value in this Area
Tax History
| Year | Tax Paid | Tax Assessment Tax Assessment Total Assessment is a certain percentage of the fair market value that is determined by local assessors to be the total taxable value of land and additions on the property. | Land | Improvement |
|---|---|---|---|---|
| 2024 | $5,134 | $25,852 | $9,200 | $16,652 |
| 2023 | $5,015 | $25,772 | $9,200 | $16,572 |
| 2022 | $7,684 | $13,644 | $3,600 | $10,044 |
| 2021 | $6,111 | $17,580 | $5,400 | $12,180 |
| 2020 | $6,111 | $17,580 | $0 | $0 |
| 2019 | $5,851 | $17,580 | $0 | $0 |
| 2018 | $5,633 | $17,580 | $0 | $0 |
| 2017 | $5,616 | $17,580 | $0 | $0 |
| 2016 | $5,522 | $17,580 | $0 | $0 |
| 2015 | $7,186 | $23,196 | $10,500 | $12,696 |
| 2014 | $7,078 | $23,196 | $10,500 | $12,696 |
| 2013 | -- | $22,656 | $10,500 | $12,156 |
Property History
| Date | Event | Price | List to Sale | Price per Sq Ft | Prior Sale |
|---|---|---|---|---|---|
| 11/09/2025 11/09/25 | For Sale | $999,900 | +55.0% | $352 / Sq Ft | |
| 08/16/2022 08/16/22 | Sold | $645,000 | 0.0% | $270 / Sq Ft | View Prior Sale |
| 07/07/2022 07/07/22 | Pending | -- | -- | -- | |
| 07/06/2022 07/06/22 | For Sale | $645,000 | +61.3% | $270 / Sq Ft | |
| 11/16/2012 11/16/12 | Sold | $400,000 | -15.8% | $169 / Sq Ft | View Prior Sale |
| 10/17/2012 10/17/12 | Pending | -- | -- | -- | |
| 05/25/2012 05/25/12 | For Sale | $475,000 | -- | $200 / Sq Ft |
Purchase History
| Date | Type | Sale Price | Title Company |
|---|---|---|---|
| Deed | $645,000 | Johnson Durant Llc | |
| Quit Claim Deed | -- | -- | |
| Deed | $400,000 | None Available |
Source: CHS Regional MLS
MLS Number: 25029996
APN: 162-00-01-046-00
- 47 N Lake Cir
- 10 N Lake Cir
- 44 Ridge Lake Dr Unit B/34
- 44 Ridge Lake Dr
- 29 Plantation Dr
- 141 Woodlake Dr
- 145 Woodlake Dr
- 145 Woodlake Dr Unit 46
- 409 Pine Lake Ct
- 0 Comstock & White Oak Lots 19 20 21 Unit 168935
- 13 Lake Arbu Dr
- 29 Lake Arbu Dr
- 233 Plantation Dr
- 245 Plantation Dr
- 1665 Lake Shore Dr
- 256 Plantation Dr
- 268 Plantation Dr
- 317 Lake Arbu Dr
- 5 Fairway Dr
- 104 Oakview Cir
- 9576 Washington Davis Rd
- 1013 Ashton Trace Dr
- 1088 Refuge Way
- 113 Grandview Ct
- 121 Lakeland Cir Unit A5
- 162 William Clark Blvd
- 132 Congaree Ct
- 113 Twisted Oak Trail
- 3140 Firestone Ct
- 2947 Sylvan Way
- 311 Niblick Dr
- 825 Tomlinson St
- 595 Ashton Mill Dr
- 1290 Tivoli Rd
- 1 David Ct
- 855 Whatley St
- 935 McCathern Ave
- 3435 McCrays Mill Rd
- 2054 Essex Dr
- 7 Harby Ave
