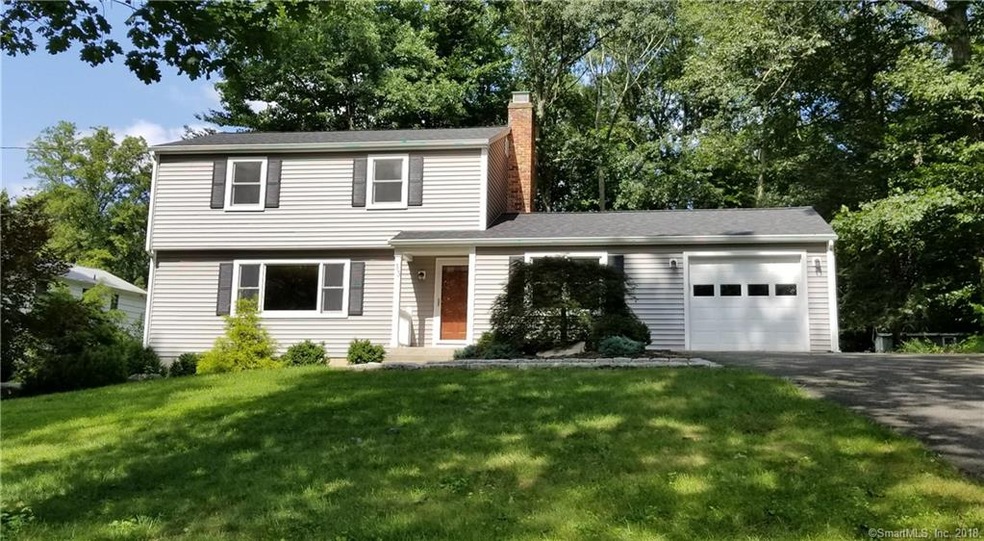
33 Ridgedale Rd Bethel, CT 06801
Highlights
- Colonial Architecture
- Deck
- 1 Fireplace
- Bethel High School Rated A-
- Attic
- No HOA
About This Home
As of November 2018Amazing Chimney Heights 3BR 1.5BA Colonial with newer siding, windows and roof. New kitchen with beautiful white cabinets, granite counters, custom built-ins, stainless appliances and tile flooring. Newly refinished hardwood flooring throughout. Dining room, living room, family room with fireplace complete the main level. Upstairs you'll find the master bedroom with walk in closet, full bath, two additional bedrooms, one with a regular and cedar closet. Lots of extra storage in full unfinished walkout basement, cedar closet and laundry room. Already connected to sewer with $10k left on the assessment. Perfect location, convenient to route 6, shopping and schools. Just minutes from exit 8. *Shed excluded
Last Agent to Sell the Property
Coldwell Banker Realty License #RES.0768871 Listed on: 08/21/2018

Home Details
Home Type
- Single Family
Est. Annual Taxes
- $6,992
Year Built
- Built in 1967
Lot Details
- 0.77 Acre Lot
- Level Lot
- Many Trees
- Property is zoned R-20
Home Design
- Colonial Architecture
- Concrete Foundation
- Frame Construction
- Asphalt Shingled Roof
- Vinyl Siding
Interior Spaces
- 1,610 Sq Ft Home
- Whole House Fan
- 1 Fireplace
- Thermal Windows
- Concrete Flooring
- Attic or Crawl Hatchway Insulated
Kitchen
- <<builtInOvenToken>>
- Cooktop<<rangeHoodToken>>
- <<microwave>>
- Dishwasher
- Disposal
Bedrooms and Bathrooms
- 3 Bedrooms
Laundry
- Laundry Room
- Laundry on lower level
Unfinished Basement
- Walk-Out Basement
- Basement Fills Entire Space Under The House
- Interior Basement Entry
- Basement Storage
Parking
- 1 Car Attached Garage
- Parking Deck
- Private Driveway
Outdoor Features
- Deck
- Patio
- Rain Gutters
- Porch
Schools
- Bethel Middle School
- R.M.T. Johnson Middle School
- Bethel High School
Utilities
- Window Unit Cooling System
- Zoned Heating
- Baseboard Heating
- Heating System Uses Oil
- Private Water Source
- Fuel Tank Located in Basement
Community Details
- No Home Owners Association
Listing and Financial Details
- Exclusions: New shed on right side of back yard
Ownership History
Purchase Details
Home Financials for this Owner
Home Financials are based on the most recent Mortgage that was taken out on this home.Purchase Details
Home Financials for this Owner
Home Financials are based on the most recent Mortgage that was taken out on this home.Similar Home in the area
Home Values in the Area
Average Home Value in this Area
Purchase History
| Date | Type | Sale Price | Title Company |
|---|---|---|---|
| Warranty Deed | $327,500 | -- | |
| Warranty Deed | $205,000 | -- |
Mortgage History
| Date | Status | Loan Amount | Loan Type |
|---|---|---|---|
| Open | $286,000 | Stand Alone Refi Refinance Of Original Loan | |
| Closed | $294,400 | Purchase Money Mortgage | |
| Previous Owner | $100,000 | Credit Line Revolving | |
| Previous Owner | $162,000 | No Value Available | |
| Previous Owner | $163,400 | No Value Available | |
| Previous Owner | $183,000 | No Value Available | |
| Previous Owner | $184,500 | Unknown |
Property History
| Date | Event | Price | Change | Sq Ft Price |
|---|---|---|---|---|
| 06/13/2025 06/13/25 | Pending | -- | -- | -- |
| 06/05/2025 06/05/25 | For Sale | $550,000 | +67.9% | $342 / Sq Ft |
| 11/05/2018 11/05/18 | Sold | $327,500 | -0.5% | $203 / Sq Ft |
| 09/28/2018 09/28/18 | Pending | -- | -- | -- |
| 08/26/2018 08/26/18 | Price Changed | $329,000 | -5.7% | $204 / Sq Ft |
| 08/21/2018 08/21/18 | For Sale | $349,000 | -- | $217 / Sq Ft |
Tax History Compared to Growth
Tax History
| Year | Tax Paid | Tax Assessment Tax Assessment Total Assessment is a certain percentage of the fair market value that is determined by local assessors to be the total taxable value of land and additions on the property. | Land | Improvement |
|---|---|---|---|---|
| 2024 | $8,551 | $293,160 | $97,790 | $195,370 |
| 2023 | $8,335 | $293,160 | $97,790 | $195,370 |
| 2022 | $7,545 | $218,120 | $97,790 | $120,330 |
| 2021 | $7,473 | $218,120 | $97,790 | $120,330 |
| 2020 | $7,359 | $218,120 | $97,790 | $120,330 |
| 2019 | $6,820 | $204,120 | $97,790 | $106,330 |
| 2018 | $6,709 | $204,120 | $97,790 | $106,330 |
| 2017 | $6,992 | $212,640 | $99,520 | $113,120 |
| 2016 | $6,841 | $212,640 | $99,520 | $113,120 |
| 2015 | $6,843 | $212,640 | $99,520 | $113,120 |
| 2014 | $6,828 | $212,640 | $99,520 | $113,120 |
Agents Affiliated with this Home
-
Danielle Valenti

Seller's Agent in 2025
Danielle Valenti
Around Town Real Estate LLC
(203) 241-7880
29 in this area
153 Total Sales
-
Kim Gifford

Seller's Agent in 2018
Kim Gifford
Coldwell Banker Realty
(203) 770-6038
53 in this area
136 Total Sales
-
Catherine Mollenthiel

Buyer's Agent in 2018
Catherine Mollenthiel
Dream House Realty
(203) 240-6925
1 in this area
144 Total Sales
Map
Source: SmartMLS
MLS Number: 170116378
APN: BETH-000060-000101-000032
- 17 Ridgedale Rd
- 15 Sky Edge Ln
- 7 Colonial Dr
- 53 Ridgedale Rd
- 13 Westview Dr
- 11 Westview Dr
- 19 Fieldstone Ct Unit 19
- 17 Fieldstone Ct Unit 17
- 15 Fieldstone Ct Unit 15
- 17 Castle Hill Dr
- 16 Westview Dr
- 7 Mcneil Rd
- 160 Old Hawleyville Rd
- 206 Copper Square Dr Unit 206
- 8 Sky Edge Dr
- 137 Rockwell Rd
- 4 Sunny Acres Rd
- 69 Walnut Hill Rd
- 8 Brookview Ct
- 6 Kristy Dr
