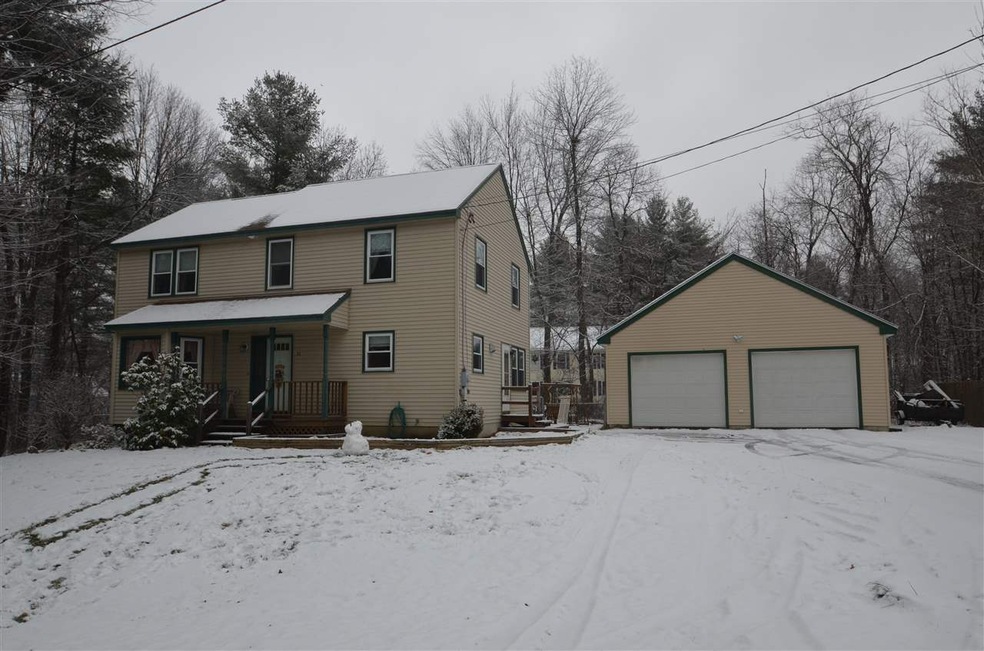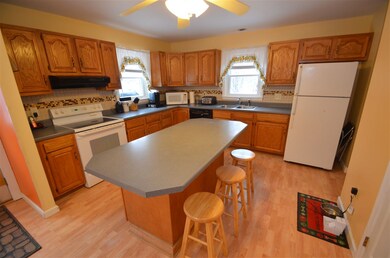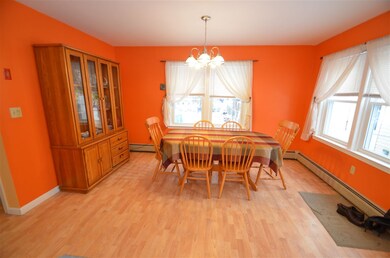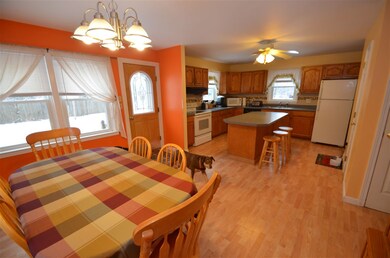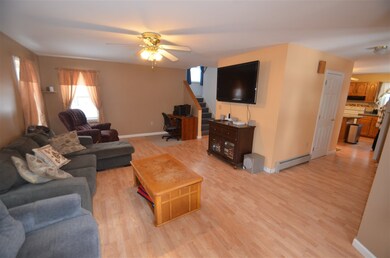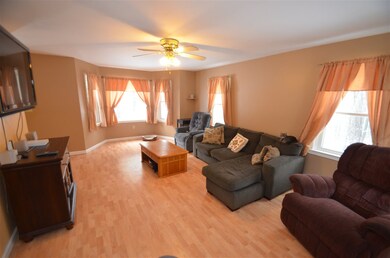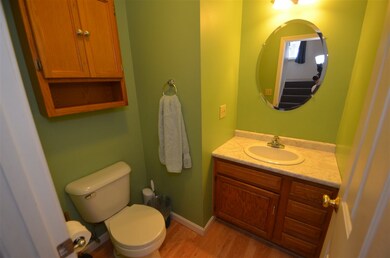
33 River Rd Allenstown, NH 03275
Highlights
- Above Ground Pool
- Covered patio or porch
- Storage
- Attic
- 2 Car Detached Garage
- Landscaped
About This Home
As of September 2022PLENTY OF ROOM FOR ALL in this neat and clean 3-bedroom, 1.5 bath colonial featuring large kitchen with great cabinet space, pantry and center island open to dining area. Spacious front-to-back living room with bright bay window. Welcoming front entry from farmer's porch with sizable coat closet. New carpet on stairs and hallway. 2nd floor laundry, Master Suite with double closets; Additional bonus 4th bedroom in lower level as well as recreation room plus storage room add the home's great family appeal. Large 28' x 30' 2-car detached garage with workshop and 8' tall x 10' wide doors and 50 amp electrical panel. Newer windows throughout. Quiet, fenced backyard with new pool and space for entertaining. A must see!
Last Agent to Sell the Property
Keller Williams Realty-Metropolitan License #062231 Listed on: 12/09/2016

Last Buyer's Agent
Lisa Lord-Ireland
License #049693
Home Details
Home Type
- Single Family
Est. Annual Taxes
- $9,482
Year Built
- 1995
Lot Details
- 0.72 Acre Lot
- Property has an invisible fence for dogs
- Property is Fully Fenced
- Landscaped
- Level Lot
Parking
- 2 Car Detached Garage
- Driveway
Home Design
- Concrete Foundation
- Wood Frame Construction
- Shingle Roof
- Vinyl Siding
Interior Spaces
- 2-Story Property
- Ceiling Fan
- Combination Kitchen and Dining Room
- Storage
- Fire and Smoke Detector
- Attic
Kitchen
- Electric Range
- Range Hood
- Microwave
- Dishwasher
Flooring
- Carpet
- Laminate
Bedrooms and Bathrooms
- 3 Bedrooms
Laundry
- Laundry on upper level
- Dryer
- Washer
Partially Finished Basement
- Basement Fills Entire Space Under The House
- Walk-Up Access
- Connecting Stairway
Outdoor Features
- Above Ground Pool
- Covered patio or porch
- Playground
Utilities
- Baseboard Heating
- Hot Water Heating System
- Heating System Uses Oil
- 150 Amp Service
Ownership History
Purchase Details
Home Financials for this Owner
Home Financials are based on the most recent Mortgage that was taken out on this home.Purchase Details
Home Financials for this Owner
Home Financials are based on the most recent Mortgage that was taken out on this home.Purchase Details
Home Financials for this Owner
Home Financials are based on the most recent Mortgage that was taken out on this home.Purchase Details
Home Financials for this Owner
Home Financials are based on the most recent Mortgage that was taken out on this home.Similar Home in the area
Home Values in the Area
Average Home Value in this Area
Purchase History
| Date | Type | Sale Price | Title Company |
|---|---|---|---|
| Warranty Deed | $427,000 | None Available | |
| Warranty Deed | $235,000 | -- | |
| Deed | $229,000 | -- | |
| Warranty Deed | $205,000 | -- |
Mortgage History
| Date | Status | Loan Amount | Loan Type |
|---|---|---|---|
| Open | $277,550 | Purchase Money Mortgage | |
| Previous Owner | $205,800 | Stand Alone Refi Refinance Of Original Loan | |
| Previous Owner | $223,250 | Purchase Money Mortgage | |
| Previous Owner | $50,000 | Unknown | |
| Previous Owner | $183,200 | Purchase Money Mortgage | |
| Previous Owner | $190,850 | Unknown | |
| Previous Owner | $42,000 | Unknown | |
| Previous Owner | $194,750 | No Value Available |
Property History
| Date | Event | Price | Change | Sq Ft Price |
|---|---|---|---|---|
| 09/16/2022 09/16/22 | Sold | $427,000 | 0.0% | $199 / Sq Ft |
| 08/09/2022 08/09/22 | Pending | -- | -- | -- |
| 08/03/2022 08/03/22 | For Sale | $427,000 | +81.7% | $199 / Sq Ft |
| 02/17/2017 02/17/17 | Sold | $235,000 | 0.0% | $109 / Sq Ft |
| 01/06/2017 01/06/17 | Pending | -- | -- | -- |
| 12/09/2016 12/09/16 | For Sale | $235,000 | -- | $109 / Sq Ft |
Tax History Compared to Growth
Tax History
| Year | Tax Paid | Tax Assessment Tax Assessment Total Assessment is a certain percentage of the fair market value that is determined by local assessors to be the total taxable value of land and additions on the property. | Land | Improvement |
|---|---|---|---|---|
| 2024 | $9,482 | $373,000 | $133,900 | $239,100 |
| 2023 | $7,908 | $373,000 | $133,900 | $239,100 |
| 2022 | $7,274 | $373,000 | $133,900 | $239,100 |
| 2021 | $7,273 | $230,900 | $81,200 | $149,700 |
| 2020 | $6,765 | $230,900 | $81,200 | $149,700 |
| 2019 | $7,256 | $233,300 | $81,200 | $152,100 |
| 2018 | $7,034 | $233,300 | $81,200 | $152,100 |
| 2017 | $7,491 | $233,300 | $81,200 | $152,100 |
| 2016 | $6,484 | $191,500 | $55,300 | $136,200 |
| 2015 | $6,287 | $191,500 | $55,300 | $136,200 |
| 2014 | $6,141 | $181,800 | $55,300 | $126,500 |
| 2013 | $5,732 | $181,800 | $55,300 | $126,500 |
Agents Affiliated with this Home
-

Seller's Agent in 2022
Jeremy White
BHHS Verani Concord
(603) 573-5353
2 in this area
153 Total Sales
-

Buyer's Agent in 2022
Filomena Gordon
Coldwell Banker Realty Bedford NH
(603) 471-0777
1 in this area
100 Total Sales
-

Seller's Agent in 2017
TJ Potter
Keller Williams Realty-Metropolitan
(603) 345-2395
95 Total Sales
-
L
Buyer's Agent in 2017
Lisa Lord-Ireland
Map
Source: PrimeMLS
MLS Number: 4611417
APN: ALLE-000106-000000-000034
