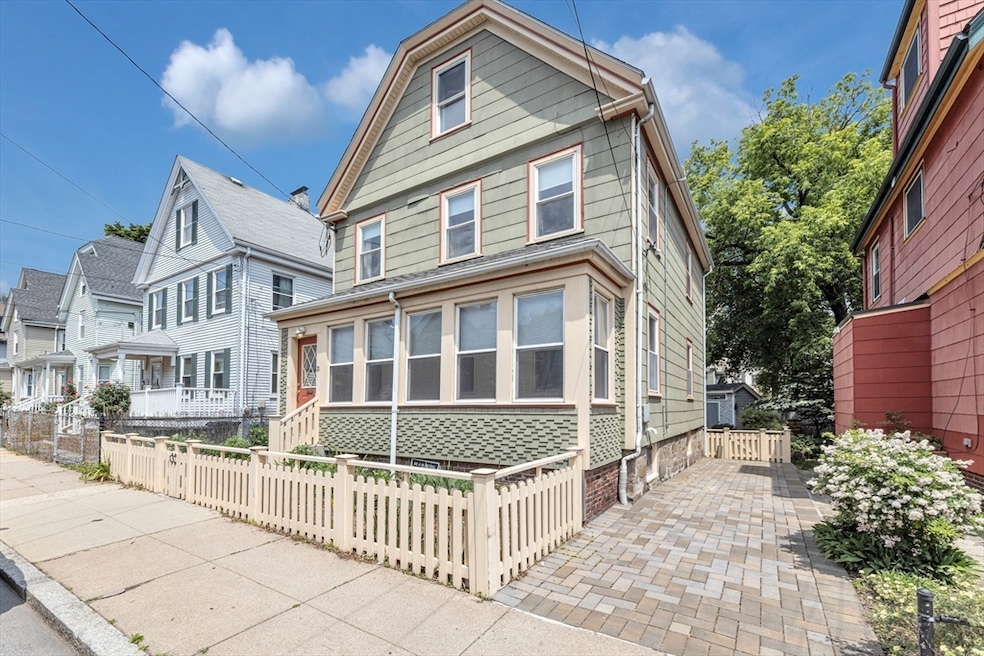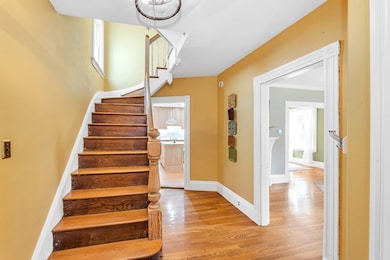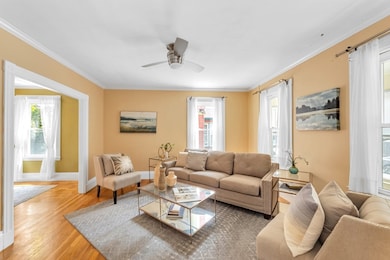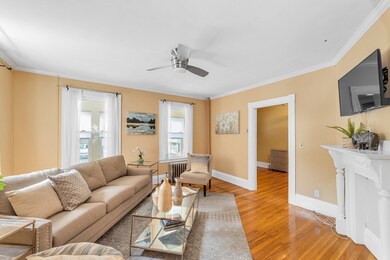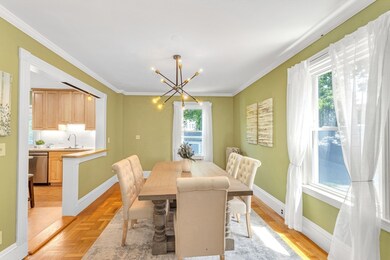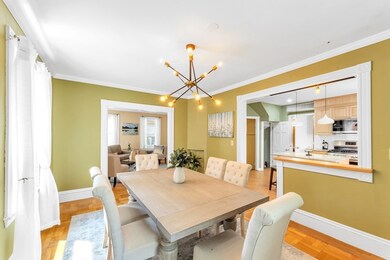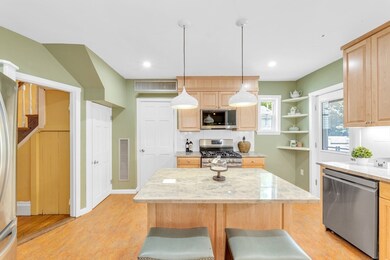
33 Round Hill St Jamaica Plain, MA 02130
Jamaica Plain NeighborhoodEstimated payment $6,598/month
Highlights
- Open Floorplan
- Colonial Architecture
- Property is near public transit
- Custom Closet System
- Deck
- 4-minute walk to Nira Rock Urban Wild
About This Home
Where charm meets comfort in the heart of a walk-able, vibrant neighborhood—this is the one you’ve been waiting for. This beautifully refreshed single-family home offering four levels of character, comfort, and smart updates. Start your day on the enclosed front porch, perfect for morning coffee or evening chats. Inside, high ceilings with crown moldings create an airy feel while the renovated kitchen adds modern touches. Upstairs you'll find 2 large bedrooms, an office, a large dreamy waik-in closet and a renovated bath. The top floor offers 2 more sizable bedrooms. The open finished basement adds versatility with plenty of room to spread out . Outside, enjoy a fully fenced yard with a picket fence and garden shed—ideal for pets, gardening, or peaceful weekends. With seller-owned solar panels, 200-amp electric, and 2-car stone driveway parking, this home is as practical as it is charming. Move in ready-and memory-making ready. Come see for yourself!
Open House Schedule
-
Friday, June 13, 20254:00 to 6:00 pm6/13/2025 4:00:00 PM +00:006/13/2025 6:00:00 PM +00:00Commuter Open HouseAdd to Calendar
-
Saturday, June 14, 202512:00 to 1:30 pm6/14/2025 12:00:00 PM +00:006/14/2025 1:30:00 PM +00:00Add to Calendar
Home Details
Home Type
- Single Family
Est. Annual Taxes
- $5,367
Year Built
- Built in 1910 | Remodeled
Lot Details
- 3,280 Sq Ft Lot
- Fenced Yard
- Fenced
- Level Lot
Home Design
- Colonial Architecture
- Stone Foundation
- Shingle Roof
Interior Spaces
- Open Floorplan
- Crown Molding
- Recessed Lighting
- Home Office
- Bonus Room
Kitchen
- Stove
- Range
- Microwave
- Freezer
- Dishwasher
- Stainless Steel Appliances
- Kitchen Island
- Solid Surface Countertops
- Disposal
Flooring
- Wood
- Parquet
- Ceramic Tile
Bedrooms and Bathrooms
- 4 Bedrooms
- Primary bedroom located on second floor
- Custom Closet System
- Separate Shower
Laundry
- Dryer
- Washer
Finished Basement
- Walk-Out Basement
- Basement Fills Entire Space Under The House
- Interior Basement Entry
- Laundry in Basement
Parking
- 2 Car Parking Spaces
- Tandem Parking
- Driveway
- Open Parking
- Off-Street Parking
Outdoor Features
- Deck
- Enclosed patio or porch
- Outdoor Storage
Location
- Property is near public transit
Utilities
- Window Unit Cooling System
- Heating System Uses Natural Gas
- Heating System Uses Steam
- 200+ Amp Service
- Tankless Water Heater
- Gas Water Heater
Community Details
- No Home Owners Association
- Shops
Listing and Financial Details
- Assessor Parcel Number 1351444
Map
Home Values in the Area
Average Home Value in this Area
Tax History
| Year | Tax Paid | Tax Assessment Tax Assessment Total Assessment is a certain percentage of the fair market value that is determined by local assessors to be the total taxable value of land and additions on the property. | Land | Improvement |
|---|---|---|---|---|
| 2025 | $9,309 | $803,900 | $272,400 | $531,500 |
| 2024 | $8,064 | $739,800 | $237,000 | $502,800 |
| 2023 | $7,567 | $704,600 | $225,700 | $478,900 |
| 2022 | $7,373 | $677,700 | $217,100 | $460,600 |
| 2021 | $6,695 | $627,500 | $201,000 | $426,500 |
| 2020 | $6,478 | $613,400 | $186,700 | $426,700 |
| 2019 | $6,465 | $613,400 | $149,700 | $463,700 |
| 2018 | $5,846 | $557,800 | $149,700 | $408,100 |
| 2017 | $5,574 | $526,300 | $149,700 | $376,600 |
| 2016 | $5,411 | $491,900 | $149,700 | $342,200 |
| 2015 | $4,660 | $384,800 | $132,700 | $252,100 |
| 2014 | $4,397 | $349,500 | $132,700 | $216,800 |
Property History
| Date | Event | Price | Change | Sq Ft Price |
|---|---|---|---|---|
| 06/11/2025 06/11/25 | For Sale | $1,100,000 | 0.0% | $429 / Sq Ft |
| 07/01/2016 07/01/16 | Rented | $2,975 | 0.0% | -- |
| 06/13/2016 06/13/16 | Under Contract | -- | -- | -- |
| 06/07/2016 06/07/16 | Price Changed | $2,975 | -9.8% | $1 / Sq Ft |
| 05/30/2016 05/30/16 | Price Changed | $3,300 | -5.7% | $2 / Sq Ft |
| 05/15/2016 05/15/16 | Price Changed | $3,500 | -7.9% | $2 / Sq Ft |
| 05/06/2016 05/06/16 | For Rent | $3,800 | -- | -- |
Purchase History
| Date | Type | Sale Price | Title Company |
|---|---|---|---|
| Deed | $396,000 | -- | |
| Deed | $396,000 | -- | |
| Deed | $150,000 | -- |
Mortgage History
| Date | Status | Loan Amount | Loan Type |
|---|---|---|---|
| Closed | $137,000 | No Value Available | |
| Closed | $174,000 | No Value Available | |
| Closed | $196,000 | Purchase Money Mortgage | |
| Previous Owner | $60,000 | No Value Available | |
| Previous Owner | $180,000 | Purchase Money Mortgage |
Similar Homes in the area
Source: MLS Property Information Network (MLS PIN)
MLS Number: 73389598
APN: JAMA-000000-000010-001891
- 3 Edge Hill St Unit 2
- 26 Edge Hill St
- 361 Centre St
- 8 Wyman St
- 7 Wyman St
- 11 Wyman St Unit 2C
- 101 Heath St Unit 301
- 36-38 Priesing St
- 98 Day St Unit 3
- 111 Fisher Ave Unit 3
- 120 Day St Unit 3
- 41 Bynner St
- 33 Evergreen St Unit 1
- 251 Heath St Unit 220
- 251 Heath St Unit 108
- 31 Evergreen St
- 31 Evergreen St Unit 1
- 38 Sheridan St
- 174 Fisher Ave
- 66 Mozart St
