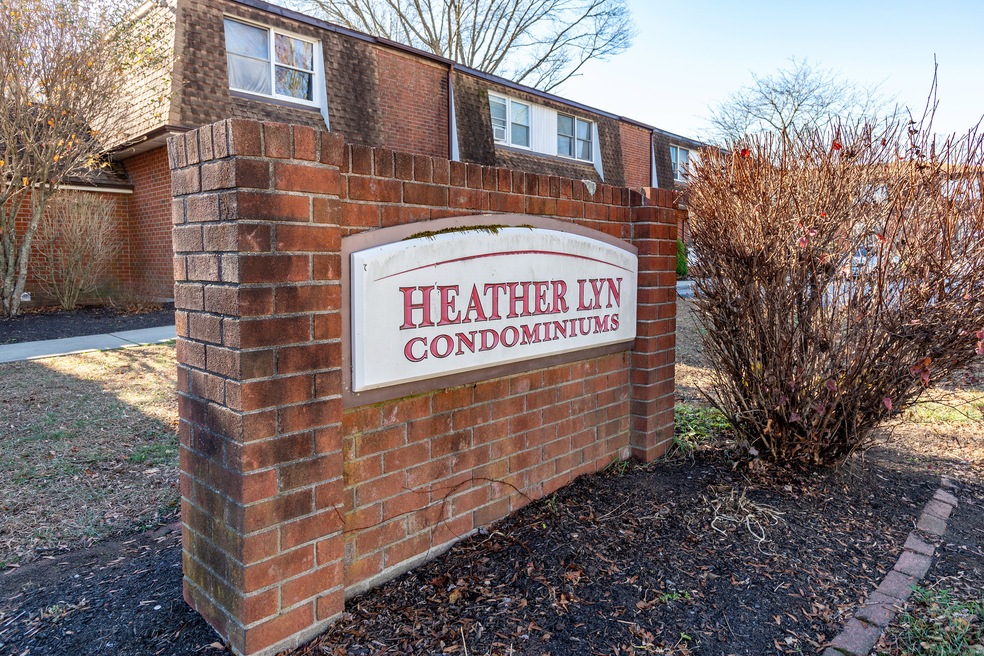
33 Russell St Unit 5 Griswold, CT 06351
Highlights
- Attic
- Hot Water Circulator
- Hot Water Heating System
About This Home
As of January 2025Remarkable updates make this adorable 2 bedroom, 1.5 bath townhome a must see. With hardwoods throughout and the updated kitchen and baths, this is a true standout for under $200K. Low monthly fee includes heat! A short distance to all major highways, both casinos, nearby Rhode Island and Southern Ct. beaches and attractions.
Last Agent to Sell the Property
BHHS Commonwealth/Robert Paul License #REB.0790509 Listed on: 11/26/2024

Last Buyer's Agent
BHHS Commonwealth/Robert Paul License #REB.0790509 Listed on: 11/26/2024

Property Details
Home Type
- Condominium
Est. Annual Taxes
- $2,376
Year Built
- Built in 1977
HOA Fees
- $325 Monthly HOA Fees
Parking
- 2 Parking Spaces
Home Design
- Aluminum Siding
- Concrete Siding
- Masonry Siding
Interior Spaces
- 825 Sq Ft Home
- Basement Fills Entire Space Under The House
- Pull Down Stairs to Attic
- Laundry on lower level
Kitchen
- Oven or Range
- Range Hood
- Dishwasher
Bedrooms and Bathrooms
- 2 Bedrooms
Schools
- Griswold Elementary And Middle School
- Griswold High School
Utilities
- Hot Water Heating System
- Heating System Uses Oil
- Heating System Uses Oil Above Ground
- Hot Water Circulator
- Cable TV Available
Listing and Financial Details
- Assessor Parcel Number 1480904
Community Details
Overview
- Association fees include property management
- 32 Units
Pet Policy
- Pets Allowed
Ownership History
Purchase Details
Home Financials for this Owner
Home Financials are based on the most recent Mortgage that was taken out on this home.Purchase Details
Home Financials for this Owner
Home Financials are based on the most recent Mortgage that was taken out on this home.Purchase Details
Home Financials for this Owner
Home Financials are based on the most recent Mortgage that was taken out on this home.Purchase Details
Similar Homes in the area
Home Values in the Area
Average Home Value in this Area
Purchase History
| Date | Type | Sale Price | Title Company |
|---|---|---|---|
| Warranty Deed | $192,000 | None Available | |
| Warranty Deed | $192,000 | None Available | |
| Warranty Deed | $143,000 | None Available | |
| Warranty Deed | $143,000 | None Available | |
| Not Resolvable | $390,000 | None Available | |
| Warranty Deed | $75,000 | -- | |
| Warranty Deed | $75,000 | -- |
Mortgage History
| Date | Status | Loan Amount | Loan Type |
|---|---|---|---|
| Open | $134,400 | Purchase Money Mortgage | |
| Closed | $134,400 | Purchase Money Mortgage | |
| Previous Owner | $9,500 | Second Mortgage Made To Cover Down Payment | |
| Previous Owner | $138,710 | Stand Alone Refi Refinance Of Original Loan | |
| Previous Owner | $312,000 | Stand Alone Refi Refinance Of Original Loan | |
| Previous Owner | $268,000 | No Value Available |
Property History
| Date | Event | Price | Change | Sq Ft Price |
|---|---|---|---|---|
| 02/13/2025 02/13/25 | Rented | $2,000 | 0.0% | -- |
| 01/30/2025 01/30/25 | For Rent | $2,000 | 0.0% | -- |
| 01/29/2025 01/29/25 | Sold | $192,000 | +1.1% | $233 / Sq Ft |
| 12/10/2024 12/10/24 | Pending | -- | -- | -- |
| 11/26/2024 11/26/24 | For Sale | $189,900 | -- | $230 / Sq Ft |
Tax History Compared to Growth
Tax History
| Year | Tax Paid | Tax Assessment Tax Assessment Total Assessment is a certain percentage of the fair market value that is determined by local assessors to be the total taxable value of land and additions on the property. | Land | Improvement |
|---|---|---|---|---|
| 2024 | $2,376 | $78,050 | $0 | $78,050 |
| 2023 | $2,260 | $78,050 | $0 | $78,050 |
| 2022 | $2,140 | $74,760 | $0 | $74,760 |
| 2021 | $1,417 | $43,680 | $0 | $43,680 |
| 2020 | $1,424 | $43,680 | $0 | $43,680 |
| 2019 | $1,402 | $43,680 | $0 | $43,680 |
| 2018 | $1,221 | $43,680 | $0 | $43,680 |
| 2017 | $1,206 | $43,680 | $0 | $43,680 |
| 2016 | $1,459 | $53,900 | $0 | $53,900 |
| 2015 | $1,432 | $53,900 | $0 | $53,900 |
| 2014 | $1,432 | $53,900 | $0 | $53,900 |
Agents Affiliated with this Home
-
Allen Gammons

Seller's Agent in 2025
Allen Gammons
BHHS Commonwealth/Robert Paul
(401) 742-6050
456 Total Sales
Map
Source: SmartMLS
MLS Number: 24061913
APN: GRIS-000027-000023-000013-H000017-7300
- 13 Central Ave
- 189 N Main St
- 7 Parker Ave Unit 3
- 231 N Main St Unit A
- 9 Jennings St Unit 11
- 120 Mathewson St
- 34 Park St
- 23 Carely Ave
- 42 Anthony St Unit 35
- 523 Hopeville Rd
- Lot #3 Ross Hill Rd
- Lot #2 Ross Hill Rd
- 31 Bayberry Ln
- 99 Slater Ave
- 50 Mohegan Dr
- 300 Slater Avenue & 175 Pleasant View Dr
- 123 Geer Rd
- 501 Taylor Hill Rd
- 83 Bushnell Rd
- 28 Pleasant View Cove
