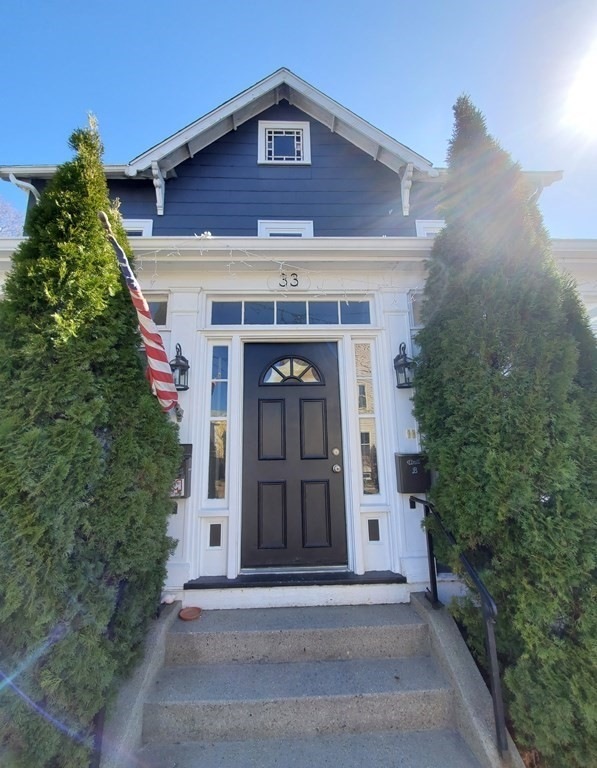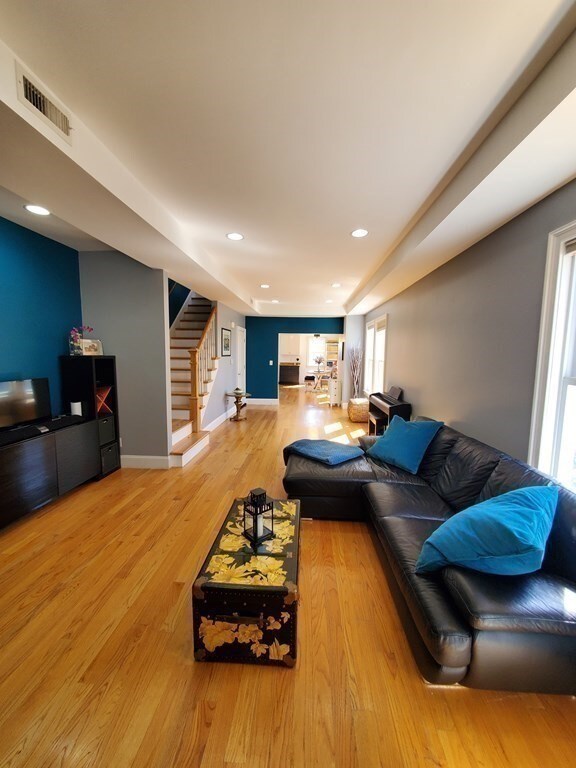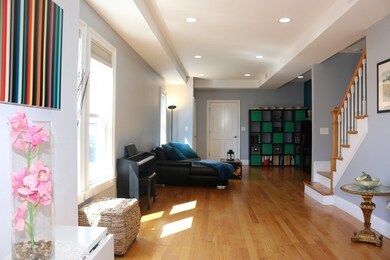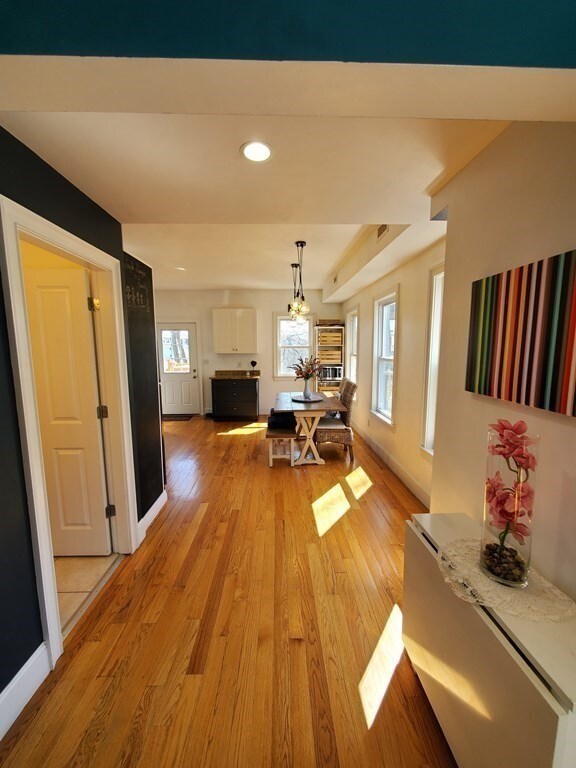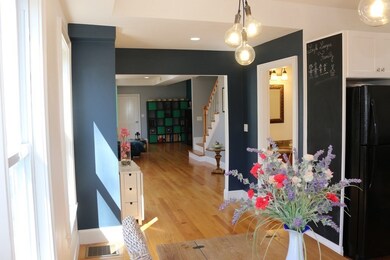
33 S High St Unit B Melrose, MA 02176
Cedar Park NeighborhoodHighlights
- Wood Flooring
- 4-minute walk to Melrose/Cedar Park
- 5-minute walk to Bowden Park
- Lincoln Elementary School Rated A-
- Forced Air Heating and Cooling System
About This Home
As of April 2021Walking distance to downtown, outdoor space, deeded off-street parking & 3 levels of living?! Add a new kitchen, new water heater (to be installed 4/21) fresh paint & a 3 year young roof & this light & bright 4 bedroom, 2.5 bath townhouse-style condex has everything you've been looking for! Feel at home once you step inside past the convenient mudroom & into the open-concept first floor w/ half bath. Off the kitchen you will find stairs down to your own private yard & 2 deeded off-street parking spaces. Each upper level comes equipped w/ 2 bedrooms & a full bath on each floor. HW throughout & laundry with new stackable set right outside the Master Bedroom. Ample storage w/ in-unit AND exterior basements! This beautiful home is convenient to all public transport, under a quarter mile from the Farmer's Market & just a half mile to shops, restaurants & all else that Melrose has to offer. SHOWINGS BY CONFIRMED APPOINTMENT
Townhouse Details
Home Type
- Townhome
Est. Annual Taxes
- $64
Year Built
- Built in 1870
Lot Details
- Year Round Access
Kitchen
- Microwave
- Dishwasher
- Disposal
Flooring
- Wood
- Tile
Laundry
- Laundry in unit
- Dryer
- Washer
Utilities
- Forced Air Heating and Cooling System
- Heating System Uses Gas
- Internet Available
Additional Features
- Basement
Listing and Financial Details
- Assessor Parcel Number M:0B8 P:000072B
Ownership History
Purchase Details
Home Financials for this Owner
Home Financials are based on the most recent Mortgage that was taken out on this home.Purchase Details
Home Financials for this Owner
Home Financials are based on the most recent Mortgage that was taken out on this home.Purchase Details
Home Financials for this Owner
Home Financials are based on the most recent Mortgage that was taken out on this home.Purchase Details
Home Financials for this Owner
Home Financials are based on the most recent Mortgage that was taken out on this home.Similar Home in Melrose, MA
Home Values in the Area
Average Home Value in this Area
Purchase History
| Date | Type | Sale Price | Title Company |
|---|---|---|---|
| Not Resolvable | $650,000 | None Available | |
| Warranty Deed | $561,350 | None Available | |
| Not Resolvable | $403,000 | -- | |
| Not Resolvable | $403,000 | -- | |
| Deed | $350,000 | -- |
Mortgage History
| Date | Status | Loan Amount | Loan Type |
|---|---|---|---|
| Open | $520,000 | Purchase Money Mortgage | |
| Previous Owner | $261,350 | New Conventional | |
| Previous Owner | $318,000 | Stand Alone Refi Refinance Of Original Loan | |
| Previous Owner | $46,000 | Credit Line Revolving | |
| Previous Owner | $370,700 | New Conventional | |
| Previous Owner | $328,500 | Stand Alone Refi Refinance Of Original Loan | |
| Previous Owner | $341,127 | FHA |
Property History
| Date | Event | Price | Change | Sq Ft Price |
|---|---|---|---|---|
| 04/29/2021 04/29/21 | Sold | $650,000 | 0.0% | $340 / Sq Ft |
| 04/06/2021 04/06/21 | Pending | -- | -- | -- |
| 03/23/2021 03/23/21 | For Sale | $649,900 | +15.8% | $340 / Sq Ft |
| 01/16/2019 01/16/19 | Sold | $561,350 | -2.4% | $249 / Sq Ft |
| 11/20/2018 11/20/18 | Pending | -- | -- | -- |
| 11/09/2018 11/09/18 | Price Changed | $574,900 | -4.2% | $256 / Sq Ft |
| 11/02/2018 11/02/18 | For Sale | $599,900 | 0.0% | $267 / Sq Ft |
| 10/26/2018 10/26/18 | Pending | -- | -- | -- |
| 09/26/2018 09/26/18 | For Sale | $599,900 | -- | $267 / Sq Ft |
Tax History Compared to Growth
Tax History
| Year | Tax Paid | Tax Assessment Tax Assessment Total Assessment is a certain percentage of the fair market value that is determined by local assessors to be the total taxable value of land and additions on the property. | Land | Improvement |
|---|---|---|---|---|
| 2025 | $64 | $641,500 | $0 | $641,500 |
| 2024 | $6,155 | $619,800 | $0 | $619,800 |
| 2023 | $6,294 | $604,000 | $0 | $604,000 |
| 2022 | $5,750 | $544,000 | $0 | $544,000 |
| 2021 | $5,795 | $529,200 | $0 | $529,200 |
| 2020 | $5,579 | $504,900 | $0 | $504,900 |
| 2019 | $5,154 | $476,800 | $0 | $476,800 |
| 2018 | $5,020 | $443,100 | $0 | $443,100 |
| 2017 | $5,062 | $429,000 | $0 | $429,000 |
| 2016 | $4,943 | $400,900 | $0 | $400,900 |
| 2015 | $4,942 | $381,300 | $0 | $381,300 |
| 2014 | $4,543 | $342,100 | $0 | $342,100 |
Agents Affiliated with this Home
-
Lauren Boccelli

Seller's Agent in 2021
Lauren Boccelli
Century 21 North East
(978) 828-7960
1 in this area
54 Total Sales
-
Victor Divine

Buyer's Agent in 2021
Victor Divine
Berkshire Hathaway HomeServices Commonwealth Real Estate
(857) 829-2686
1 in this area
173 Total Sales
-
Bill Butler

Seller's Agent in 2019
Bill Butler
Leading Edge Real Estate
(617) 771-9376
101 Total Sales
Map
Source: MLS Property Information Network (MLS PIN)
MLS Number: 72802663
APN: MELR-000008B-000000-000072B
- 45 Vinton St
- 148 Myrtle St Unit 1
- 115 W Emerson St Unit 102
- 40-42 Tappan St
- 38-40 Hurd St
- 27 Winthrop St Unit 27
- 63 W Emerson St Unit 4
- 36 W Emerson St
- 122 W Wyoming Ave Unit B
- 126 W Wyoming Ave
- 31 Poplar St
- 340 Main St Unit 502
- 26 W Wyoming Ave Unit 1D
- 333 Main St
- 80 Baxter St
- 447 Pleasant St
- 185 Linwood Ave Unit 4
- 11 Waverly Place Unit 2
- 3 Bartlett St
- 63 Lynn Fells Pkwy
