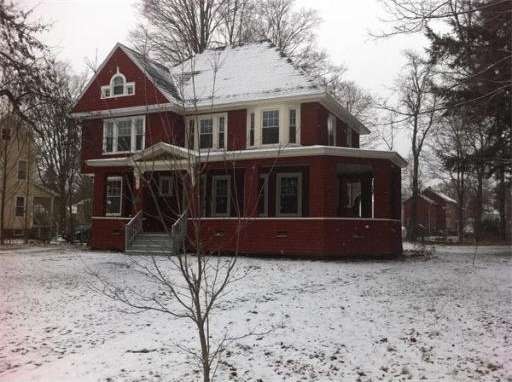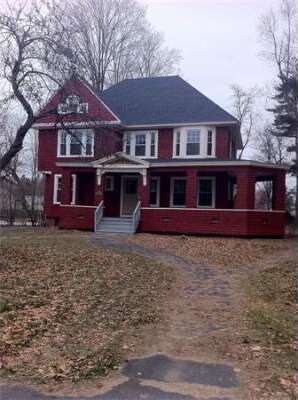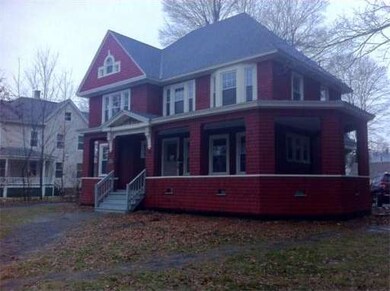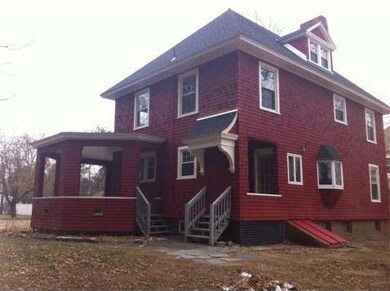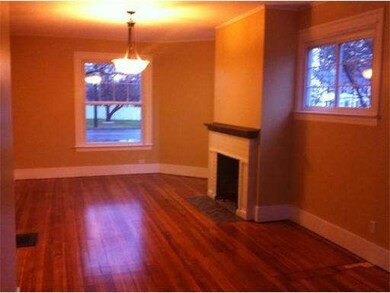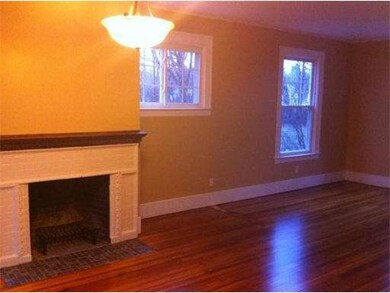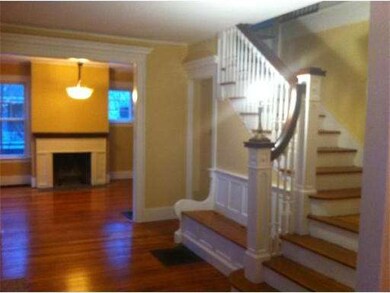
33 S Maple St Westfield, MA 01085
About This Home
As of October 2021COMPLETELY Restored victorian with new roof,windows, granite counters, and new stainless steel appliances . Large rooms, hardwood floors thru out. 2 fireplaces. 3rd floor master retreat Easy highway access / close to Noble Hospital.and Westfied State University. $500.00. LANDSCAPING ALLOWANCE
Last Agent to Sell the Property
Tracy Strniste
Mill Pond Real Estate License #452505495 Listed on: 12/11/2014
Home Details
Home Type
Single Family
Est. Annual Taxes
$5,796
Year Built
1936
Lot Details
0
Listing Details
- Lot Description: Wooded, Level
- Special Features: None
- Property Sub Type: Detached
- Year Built: 1936
Interior Features
- Has Basement: Yes
- Fireplaces: 2
- Primary Bathroom: Yes
- Number of Rooms: 10
- Amenities: Public Transportation, Shopping, Tennis Court, Park, Golf Course, Medical Facility, Laundromat, Public School, University
- Electric: Circuit Breakers
- Energy: Insulated Windows, Insulated Doors
- Flooring: Wood, Tile, Wall to Wall Carpet
- Insulation: Full
- Interior Amenities: Cable Available
- Basement: Full, Partially Finished, Bulkhead
- Bedroom 2: Second Floor
- Bedroom 3: Second Floor
- Bedroom 4: Second Floor
- Bathroom #1: First Floor
- Bathroom #2: Second Floor
- Bathroom #3: Third Floor
- Kitchen: First Floor
- Laundry Room: Basement
- Living Room: First Floor
- Master Bedroom: Third Floor
- Master Bedroom Description: Bathroom - Full, Ceiling Fan(s), Closet - Walk-in, Flooring - Wall to Wall Carpet
- Dining Room: First Floor
Exterior Features
- Construction: Frame
- Exterior: Shingles, Wood
- Exterior Features: Porch, Screens
- Foundation: Brick
Garage/Parking
- Garage Parking: Detached
- Garage Spaces: 1
- Parking: Off-Street
- Parking Spaces: 5
Utilities
- Heat Zones: 1
- Hot Water: Natural Gas
- Utility Connections: for Gas Range, for Electric Oven, for Electric Dryer, Washer Hookup, Icemaker Connection
Condo/Co-op/Association
- HOA: No
Ownership History
Purchase Details
Home Financials for this Owner
Home Financials are based on the most recent Mortgage that was taken out on this home.Purchase Details
Home Financials for this Owner
Home Financials are based on the most recent Mortgage that was taken out on this home.Purchase Details
Home Financials for this Owner
Home Financials are based on the most recent Mortgage that was taken out on this home.Purchase Details
Home Financials for this Owner
Home Financials are based on the most recent Mortgage that was taken out on this home.Purchase Details
Home Financials for this Owner
Home Financials are based on the most recent Mortgage that was taken out on this home.Purchase Details
Home Financials for this Owner
Home Financials are based on the most recent Mortgage that was taken out on this home.Purchase Details
Home Financials for this Owner
Home Financials are based on the most recent Mortgage that was taken out on this home.Purchase Details
Home Financials for this Owner
Home Financials are based on the most recent Mortgage that was taken out on this home.Purchase Details
Similar Homes in Westfield, MA
Home Values in the Area
Average Home Value in this Area
Purchase History
| Date | Type | Sale Price | Title Company |
|---|---|---|---|
| Not Resolvable | $320,000 | None Available | |
| Not Resolvable | $245,000 | -- | |
| Quit Claim Deed | -- | -- | |
| Warranty Deed | $120,000 | -- | |
| Deed | $260,000 | -- | |
| Deed | -- | -- | |
| Deed | $250,000 | -- | |
| Deed | $220,000 | -- | |
| Deed | $165,000 | -- | |
| Deed | $121,900 | -- |
Mortgage History
| Date | Status | Loan Amount | Loan Type |
|---|---|---|---|
| Open | $256,000 | Purchase Money Mortgage | |
| Previous Owner | $250,880 | VA | |
| Previous Owner | $258,868 | FHA | |
| Previous Owner | $247,000 | Purchase Money Mortgage | |
| Previous Owner | $208,000 | No Value Available | |
| Previous Owner | $200,000 | No Value Available | |
| Previous Owner | $150,000 | Purchase Money Mortgage | |
| Previous Owner | $125,000 | Purchase Money Mortgage | |
| Previous Owner | $33,884 | No Value Available | |
| Previous Owner | $148,500 | Purchase Money Mortgage |
Property History
| Date | Event | Price | Change | Sq Ft Price |
|---|---|---|---|---|
| 10/06/2021 10/06/21 | Sold | $320,000 | -1.5% | $126 / Sq Ft |
| 09/04/2021 09/04/21 | Pending | -- | -- | -- |
| 08/27/2021 08/27/21 | For Sale | $325,000 | +32.7% | $128 / Sq Ft |
| 05/27/2015 05/27/15 | Sold | $245,000 | -2.0% | $97 / Sq Ft |
| 04/07/2015 04/07/15 | Pending | -- | -- | -- |
| 03/24/2015 03/24/15 | Price Changed | $249,900 | -3.7% | $98 / Sq Ft |
| 03/20/2015 03/20/15 | Price Changed | $259,400 | -0.2% | $102 / Sq Ft |
| 03/03/2015 03/03/15 | Price Changed | $259,900 | -1.9% | $102 / Sq Ft |
| 02/21/2015 02/21/15 | Price Changed | $264,900 | -1.9% | $104 / Sq Ft |
| 01/09/2015 01/09/15 | Price Changed | $269,900 | -3.6% | $106 / Sq Ft |
| 12/11/2014 12/11/14 | For Sale | $279,900 | +133.3% | $110 / Sq Ft |
| 07/29/2014 07/29/14 | Sold | $120,000 | -7.6% | $47 / Sq Ft |
| 07/02/2014 07/02/14 | Pending | -- | -- | -- |
| 06/23/2014 06/23/14 | Price Changed | $129,900 | -6.9% | $51 / Sq Ft |
| 05/08/2014 05/08/14 | Price Changed | $139,500 | -6.9% | $55 / Sq Ft |
| 04/07/2014 04/07/14 | Price Changed | $149,900 | -3.2% | $59 / Sq Ft |
| 03/19/2014 03/19/14 | For Sale | $154,900 | +29.1% | $61 / Sq Ft |
| 03/05/2014 03/05/14 | Off Market | $120,000 | -- | -- |
| 02/24/2014 02/24/14 | Price Changed | $154,900 | -5.8% | $61 / Sq Ft |
| 01/20/2014 01/20/14 | Price Changed | $164,500 | -5.7% | $65 / Sq Ft |
| 12/09/2013 12/09/13 | For Sale | $174,500 | -- | $69 / Sq Ft |
Tax History Compared to Growth
Tax History
| Year | Tax Paid | Tax Assessment Tax Assessment Total Assessment is a certain percentage of the fair market value that is determined by local assessors to be the total taxable value of land and additions on the property. | Land | Improvement |
|---|---|---|---|---|
| 2025 | $5,796 | $381,800 | $101,600 | $280,200 |
| 2024 | $5,834 | $365,300 | $92,500 | $272,800 |
| 2023 | $5,364 | $326,600 | $88,100 | $238,500 |
| 2022 | $5,364 | $290,100 | $78,700 | $211,400 |
| 2021 | $2,376 | $275,300 | $73,800 | $201,500 |
| 2020 | $4,753 | $246,900 | $73,800 | $173,100 |
| 2019 | $4,656 | $236,700 | $70,500 | $166,200 |
| 2018 | $4,583 | $236,700 | $70,500 | $166,200 |
| 2017 | $4,484 | $230,900 | $71,500 | $159,400 |
| 2016 | $4,489 | $230,900 | $71,500 | $159,400 |
| 2015 | $4,057 | $218,800 | $71,500 | $147,300 |
| 2014 | $3,034 | $218,800 | $71,500 | $147,300 |
Agents Affiliated with this Home
-

Seller's Agent in 2021
Jim Wyllie
Benton Real Estate Company
(413) 348-6217
6 in this area
82 Total Sales
-

Buyer's Agent in 2021
Tanya Harvey
Keller Williams Realty
(413) 364-0025
1 in this area
140 Total Sales
-
T
Seller's Agent in 2015
Tracy Strniste
Mill Pond Real Estate
-
H
Seller's Agent in 2014
Harmany Homes Team
Berkshire Hathaway HomeServices Realty Professionals
Map
Source: MLS Property Information Network (MLS PIN)
MLS Number: 71776287
APN: WFLD-000028-000000-000008
- 13 Myrtle Ave
- 82-1/2 W Silver St
- 27 Dewey Ave Unit 1
- 82 S Maple St Unit 11
- 82 S Maple St Unit 12
- 82 S Maple St Unit 44
- 19 Noble Ave
- 20 Perkins St
- 34 Coolidge Ave
- 6 & 8 Cleveland St
- 50 W School St
- 55 Valley View Dr
- 20 Southgate Ave
- 259 Birch Bluffs Dr
- 145 Main St
- 84 George St
- 50 Orange St
- 150 Hillside Rd Unit 11
- 9 Sherman St
- 7 Exchange St
