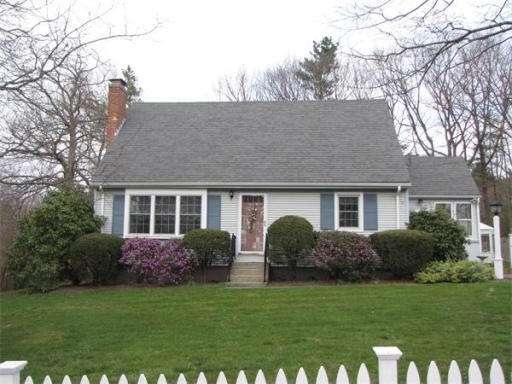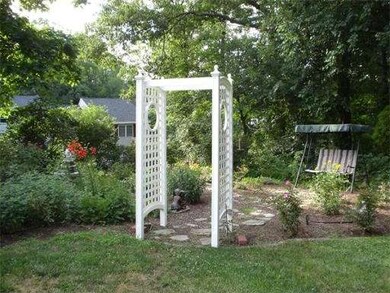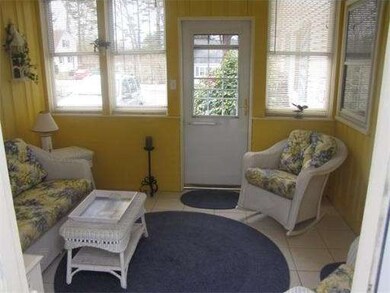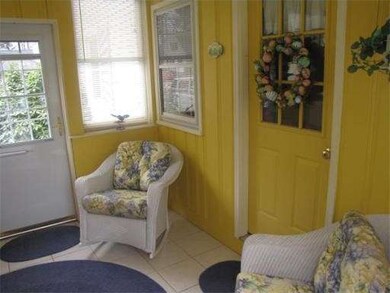
33 Schofield Dr Franklin, MA 02038
About This Home
As of May 2025Welcome to your Classic New England Cape Cod w/white picket fence&all located in Kennedy Sch Dist.This home has 3 lg bedrms&2 fully updated baths.Lg kit has silestone counters&breakfast bar that opens into din room w/hardwood.Expanded Master bdrm w/sliders to deck.2 beds up have lg closets&hardwood under carpet.Finished basement is perfect for extra space. Enjoy the 3 season porch, beautifully landscaped backyard w/deck & Gazebo. Newer roof, windows,furnace,heated gutters.This home has it all.
Home Details
Home Type
Single Family
Est. Annual Taxes
$6,511
Year Built
1960
Lot Details
0
Listing Details
- Lot Description: Paved Drive
- Special Features: None
- Property Sub Type: Detached
- Year Built: 1960
Interior Features
- Has Basement: Yes
- Fireplaces: 1
- Number of Rooms: 5
- Amenities: Public Transportation, Highway Access, Public School, T-Station, University
- Electric: 200 Amps
- Energy: Insulated Windows
- Flooring: Tile, Wall to Wall Carpet, Laminate, Hardwood
- Insulation: Full
- Interior Amenities: Security System, Cable Available
- Basement: Full, Partially Finished, Bulkhead
- Bedroom 2: Second Floor
- Bedroom 3: Second Floor
- Bathroom #1: First Floor
- Bathroom #2: Second Floor
- Kitchen: First Floor
- Laundry Room: Basement
- Living Room: First Floor
- Master Bedroom: First Floor
- Master Bedroom Description: Closet, Balcony/Deck, Slider
- Dining Room: First Floor
- Family Room: First Floor
Exterior Features
- Construction: Frame
- Exterior: Vinyl
- Exterior Features: Enclosed Porch, Deck, Gutters, Storage Shed, Gazebo, Garden Area
- Foundation: Poured Concrete
Garage/Parking
- Parking Spaces: 2
Utilities
- Hot Water: Natural Gas
Condo/Co-op/Association
- HOA: No
Ownership History
Purchase Details
Home Financials for this Owner
Home Financials are based on the most recent Mortgage that was taken out on this home.Purchase Details
Home Financials for this Owner
Home Financials are based on the most recent Mortgage that was taken out on this home.Purchase Details
Home Financials for this Owner
Home Financials are based on the most recent Mortgage that was taken out on this home.Purchase Details
Similar Homes in the area
Home Values in the Area
Average Home Value in this Area
Purchase History
| Date | Type | Sale Price | Title Company |
|---|---|---|---|
| Deed | $700,000 | None Available | |
| Deed | $700,000 | None Available | |
| Not Resolvable | $376,000 | -- | |
| Not Resolvable | $318,500 | -- | |
| Deed | $155,000 | -- | |
| Deed | $155,000 | -- |
Mortgage History
| Date | Status | Loan Amount | Loan Type |
|---|---|---|---|
| Open | $560,000 | Purchase Money Mortgage | |
| Closed | $560,000 | Purchase Money Mortgage | |
| Previous Owner | $280,000 | Adjustable Rate Mortgage/ARM | |
| Previous Owner | $300,800 | New Conventional | |
| Previous Owner | $254,800 | New Conventional | |
| Previous Owner | $125,900 | No Value Available | |
| Previous Owner | $126,000 | No Value Available | |
| Previous Owner | $135,000 | No Value Available |
Property History
| Date | Event | Price | Change | Sq Ft Price |
|---|---|---|---|---|
| 05/23/2025 05/23/25 | Sold | $700,000 | +5.3% | $352 / Sq Ft |
| 04/12/2025 04/12/25 | Pending | -- | -- | -- |
| 04/09/2025 04/09/25 | For Sale | $664,900 | +76.8% | $334 / Sq Ft |
| 01/24/2018 01/24/18 | Sold | $376,000 | +1.6% | $198 / Sq Ft |
| 12/05/2017 12/05/17 | Pending | -- | -- | -- |
| 12/01/2017 12/01/17 | For Sale | $369,900 | +16.1% | $195 / Sq Ft |
| 05/30/2012 05/30/12 | Sold | $318,500 | -3.5% | $195 / Sq Ft |
| 05/04/2012 05/04/12 | Pending | -- | -- | -- |
| 04/09/2012 04/09/12 | For Sale | $329,900 | -- | $202 / Sq Ft |
Tax History Compared to Growth
Tax History
| Year | Tax Paid | Tax Assessment Tax Assessment Total Assessment is a certain percentage of the fair market value that is determined by local assessors to be the total taxable value of land and additions on the property. | Land | Improvement |
|---|---|---|---|---|
| 2025 | $6,511 | $560,300 | $242,700 | $317,600 |
| 2024 | $6,231 | $528,500 | $242,700 | $285,800 |
| 2023 | $6,064 | $482,000 | $253,100 | $228,900 |
| 2022 | $5,777 | $411,200 | $209,200 | $202,000 |
| 2021 | $5,377 | $367,000 | $205,100 | $161,900 |
| 2020 | $5,435 | $374,600 | $220,500 | $154,100 |
| 2019 | $5,222 | $356,200 | $199,400 | $156,800 |
| 2018 | $5,097 | $347,900 | $209,000 | $138,900 |
| 2017 | $4,820 | $330,600 | $191,700 | $138,900 |
| 2016 | $4,742 | $327,000 | $204,600 | $122,400 |
| 2015 | $4,498 | $303,100 | $180,700 | $122,400 |
| 2014 | $4,232 | $292,900 | $170,500 | $122,400 |
Agents Affiliated with this Home
-
L
Seller's Agent in 2025
Lorraine Kuney
RE/MAX
-
C
Buyer's Agent in 2025
Caroline Molla
Costello Realty
-
M
Seller's Agent in 2018
Myriam Siraco
Suburban Lifestyle Real Estate
-
C
Buyer's Agent in 2018
Cheryle Cantin
Conway - Mansfield
-
L
Seller's Agent in 2012
Lisa Perrin
Suburban Lifestyle Real Estate
Map
Source: MLS Property Information Network (MLS PIN)
MLS Number: 71363833
APN: FRAN-000240-000000-000060






