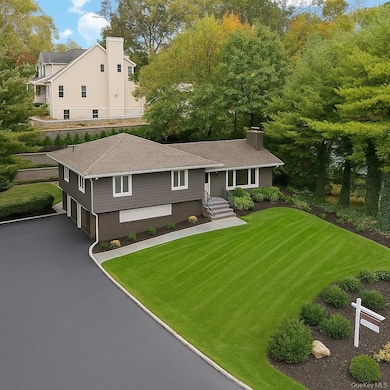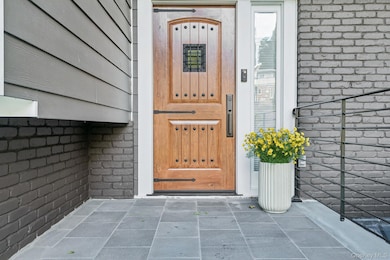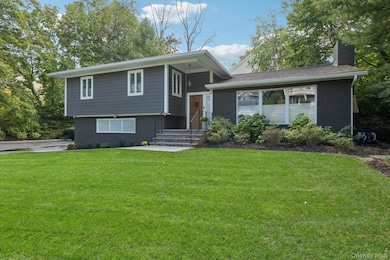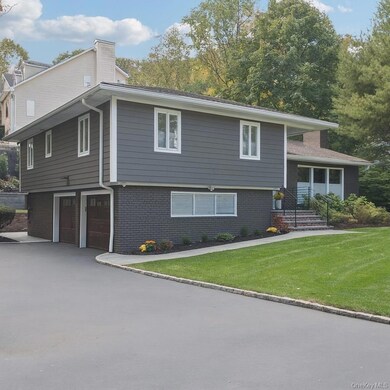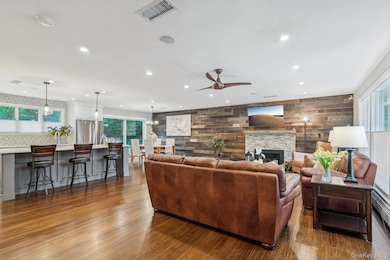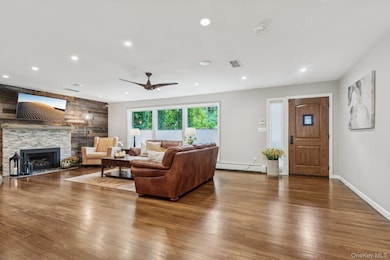33 Scudders Ln Glen Head, NY 11545
Estimated payment $8,394/month
Highlights
- Granite Countertops
- 2 Car Attached Garage
- Eat-In Kitchen
- North Shore Middle School Rated A+
- Oversized Parking
- Kitchen Island
About This Home
Fully renovated in 2019, this stylish 3-bedroom, 2.5-bath home offers a true open layout with hardwood floors, a cozy gas fireplace, and built-in Sonos surround sound—perfect for movie nights and entertaining. Modern smart-home features include app-controlled garage access (MyQ), an alarm system, and individual room thermostats for zoned central air, giving you next-level comfort and convenience. The chef’s kitchen and updated baths provide a sleek, modern look, while James Hardie siding, a new roof, full-house generator, and in-ground sprinklers add long-term peace of mind. Outside, enjoy a spacious backyard with dual patios for BBQs and gatherings, plus an expansive 2,500 sq. ft. driveway that fits up to 13 cars along with a 2-car garage—rare for the area. Set on a beautifully landscaped property at the beginning of Scudders Lane, you’re just 2 miles from Hempstead Harbor Beach—ideal for morning coffee, weekend walks, or relaxing with the Sunday paper by the water. Located in the award-winning North Shore School District with low taxes ($15,500 before exemptions), this fully move-in-ready home blends luxury living, outdoor lifestyle, and everyday convenience—perfect for modern buyers seeking both comfort and style.
Listing Agent
BERKSHIRE HATHAWAY Brokerage Phone: 516-741-3070 License #30KI1038367 Listed on: 10/15/2025

Home Details
Home Type
- Single Family
Est. Annual Taxes
- $15,462
Year Built
- Built in 1956
Lot Details
- 0.31 Acre Lot
Parking
- 2 Car Attached Garage
- Oversized Parking
Home Design
- Splanch
- Brick Exterior Construction
- HardiePlank Type
Interior Spaces
- 2,500 Sq Ft Home
- Gas Fireplace
- Unfinished Basement
- Basement Fills Entire Space Under The House
Kitchen
- Eat-In Kitchen
- Gas Oven
- Dishwasher
- Kitchen Island
- Granite Countertops
Bedrooms and Bathrooms
- 3 Bedrooms
Schools
- Glen Head Elementary School
- North Shore Middle School
- North Shore Senior High School
Utilities
- Forced Air Heating and Cooling System
- Heating System Uses Natural Gas
- Cesspool
Listing and Financial Details
- Assessor Parcel Number 2489-20-D-00-0029-0
Map
Home Values in the Area
Average Home Value in this Area
Tax History
| Year | Tax Paid | Tax Assessment Tax Assessment Total Assessment is a certain percentage of the fair market value that is determined by local assessors to be the total taxable value of land and additions on the property. | Land | Improvement |
|---|---|---|---|---|
| 2025 | $15,462 | $653 | $295 | $358 |
| 2024 | $4,651 | $653 | $295 | $358 |
| 2023 | $14,538 | $653 | $295 | $358 |
| 2022 | $14,538 | $653 | $295 | $358 |
| 2021 | $13,947 | $647 | $292 | $355 |
| 2020 | $12,577 | $963 | $705 | $258 |
| 2019 | $4,111 | $963 | $705 | $258 |
| 2018 | $7,786 | $963 | $0 | $0 |
| 2017 | $7,612 | $1,023 | $666 | $357 |
| 2016 | $11,660 | $1,083 | $635 | $448 |
| 2015 | $4,004 | $1,143 | $609 | $534 |
| 2014 | $4,004 | $1,143 | $609 | $534 |
| 2013 | $3,782 | $1,202 | $641 | $561 |
Property History
| Date | Event | Price | List to Sale | Price per Sq Ft |
|---|---|---|---|---|
| 10/15/2025 10/15/25 | For Sale | $1,348,000 | -- | $539 / Sq Ft |
Purchase History
| Date | Type | Sale Price | Title Company |
|---|---|---|---|
| Deed | $549,200 | Westcor Land Title | |
| Deed | $549,200 | Westcor Land Title | |
| Deed | $534,000 | -- | |
| Deed | $534,000 | -- | |
| Deed | $534,000 | -- | |
| Deed | $450,000 | Anthony Belucci | |
| Deed | $450,000 | Anthony Belucci | |
| Deed | $425,000 | Alfonso Duarte | |
| Deed | $425,000 | Alfonso Duarte |
Mortgage History
| Date | Status | Loan Amount | Loan Type |
|---|---|---|---|
| Previous Owner | $225,000 | New Conventional |
Source: OneKey® MLS
MLS Number: 920469
APN: 2489-20-D-00-0029-0
- 1 Coolidge Ave
- 2 Coolidge Ave Unit T
- 30 Knoll Ln
- 15 Cleveland Ave
- 18 Knoll Ln
- 14 Harbor Ln
- 42 Smith St
- 19 Glenwood Rd
- 11 Glenwood Rd
- 1 William St
- 10 Eastview Ln
- 13 Prospect St
- 4 King St
- 60 Reid Ave
- 8 Dumond Place
- 738 Motts Cove Rd N
- 736 Motts Cove Rd N
- 734 Motts Cove Rd N
- 732 Motts Cove Rd N
- 730 Motts Cove Rd N
- 3 Brookwood St
- 5 Prospect St
- 45 Glen Head Rd
- 49 Glen Head Rd Unit 2nd Floor
- 1030 Glen Cove Ave
- 1041 Glen Cove Ave
- 16 Benjamin St
- 0 Grove St Unit 11586095
- 60 Grove St
- 21 Highland Ave
- 20 Union Ave
- 2 John St
- 29 Locust St
- 4 Addison Ln
- 8 Stonegate Ln
- 420 Littleworth Ln Unit 5
- 420 Littleworth Ln Unit 7
- 17 Alex Ln
- 20 Waldo Ave
- 18 William St

