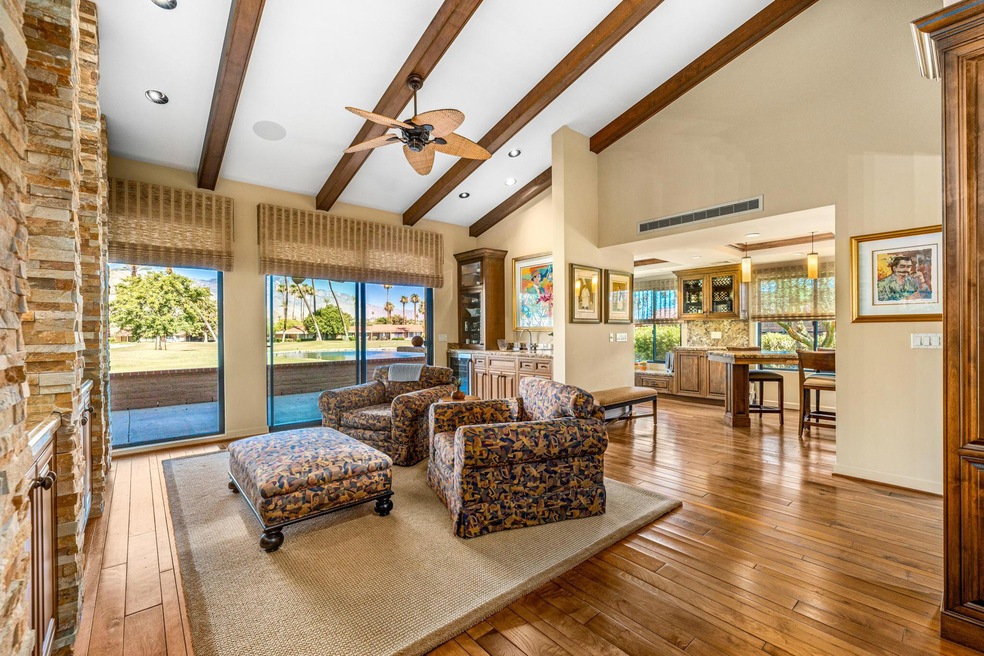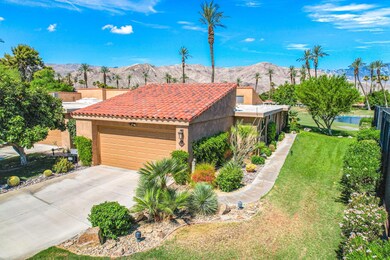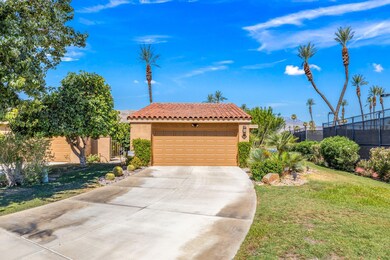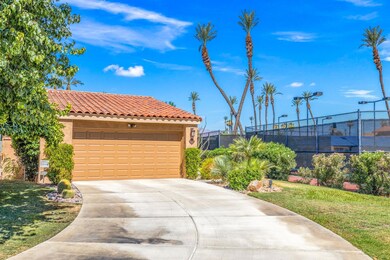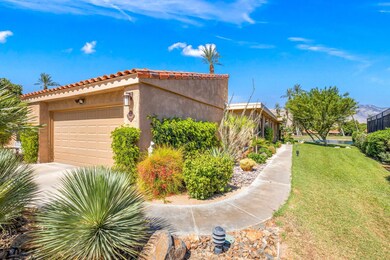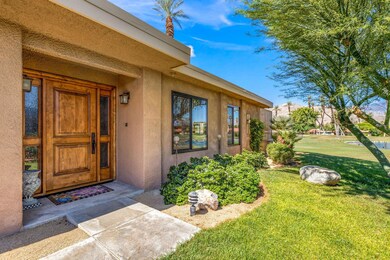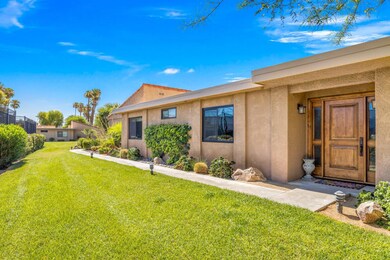
33 Seville Dr Rancho Mirage, CA 92270
Sunrise Country Club NeighborhoodHighlights
- On Golf Course
- In Ground Pool
- Pond View
- Fitness Center
- Gated Community
- Clubhouse
About This Home
As of November 2024A truly one-of-a-kind property situated on a prime lot with breathtaking golf, mountain & lake views within guard gated Sunrise Country Club. The owner has spared no expense creating a space of pure luxury & comfort. The expansive views are enjoyed from the large covered patio and many areas of the interior living space. The interior of the home has been crafted of fine wood work combined with natural stone and features an oversized great room consisting of an entertainer's lounge with a beamed vaulted ceiling, wet bar, dining area and a sitting room with a built-in television cabinet. The well-appointed kitchen has top of the line stainless steel appliances and a built-in casual dining bar. The bedroom suite includes a built-in bed with woodwork and black padded leather and a built-in television cabinet at the foot of the bed. The primary bathroom is a dream including an oversized shower with multiple spraying options, soaker tub, built-in tv, designer wallpaper and a huge walk-in closet. The powder bathroom is off the hallway and has been finished with designer wallpaper, sconce lighting, a wooden vessel sink and matching mirror. The laundry room has wood cabinetry and tons of storage. Residents of this renowned community enjoy 21 pools & spas, clubhouse with a dining room, lounge, grille, golf/tennis pro shops, pickle-ball, and a fitness/activity center. If you appreciate the finer things in life and are ready to start living the ultimate lifestyle this is your home!
Last Buyer's Agent
Linda Herold
Coldwell Banker Realty License #01900071
Property Details
Home Type
- Condominium
Est. Annual Taxes
- $5,498
Year Built
- Built in 1975
Lot Details
- On Golf Course
- West Facing Home
HOA Fees
Property Views
- Pond
- Golf Course
- Mountain
Home Design
- Slab Foundation
- Tile Roof
Interior Spaces
- 1,719 Sq Ft Home
- 1-Story Property
- Wet Bar
- Partially Furnished
- Vaulted Ceiling
- Blinds
- Great Room
- Combination Dining and Living Room
- Breakfast Bar
- Laundry Room
Flooring
- Wood
- Carpet
- Tile
Bedrooms and Bathrooms
- 1 Bedroom
- Walk-In Closet
- Shower Only
Parking
- 2 Car Attached Garage
- Garage Door Opener
- Driveway
- Golf Cart Parking
Pool
- In Ground Pool
- In Ground Spa
Outdoor Features
- Enclosed patio or porch
Location
- Ground Level
- Property is near a clubhouse
Utilities
- Central Heating and Cooling System
- Property is located within a water district
- Cable TV Available
Listing and Financial Details
- Assessor Parcel Number 684610036
Community Details
Overview
- Association fees include building & grounds, trash, security, earthquake insurance, cable TV, clubhouse
- Built by Sunrise Company
- Sunrise Country Club Subdivision, Barcelona Floorplan
- On-Site Maintenance
- Planned Unit Development
Amenities
- Clubhouse
- Banquet Facilities
- Meeting Room
- Card Room
Recreation
- Golf Course Community
- Tennis Courts
- Pickleball Courts
- Bocce Ball Court
- Fitness Center
- Community Pool
- Community Spa
- Dog Park
Pet Policy
- Pet Restriction
Security
- Security Service
- 24 Hour Access
- Gated Community
Ownership History
Purchase Details
Home Financials for this Owner
Home Financials are based on the most recent Mortgage that was taken out on this home.Purchase Details
Purchase Details
Purchase Details
Similar Homes in the area
Home Values in the Area
Average Home Value in this Area
Purchase History
| Date | Type | Sale Price | Title Company |
|---|---|---|---|
| Grant Deed | $475,000 | Fidelity National Title | |
| Interfamily Deed Transfer | -- | None Available | |
| Grant Deed | $325,000 | Orange Coast Title Co | |
| Interfamily Deed Transfer | -- | -- |
Mortgage History
| Date | Status | Loan Amount | Loan Type |
|---|---|---|---|
| Open | $275,000 | New Conventional |
Property History
| Date | Event | Price | Change | Sq Ft Price |
|---|---|---|---|---|
| 11/27/2024 11/27/24 | Sold | $475,000 | -4.8% | $276 / Sq Ft |
| 11/14/2024 11/14/24 | Pending | -- | -- | -- |
| 10/12/2024 10/12/24 | Price Changed | $499,000 | -13.2% | $290 / Sq Ft |
| 09/14/2024 09/14/24 | Price Changed | $575,000 | -4.0% | $334 / Sq Ft |
| 07/09/2024 07/09/24 | Price Changed | $599,000 | -3.4% | $348 / Sq Ft |
| 06/10/2024 06/10/24 | Price Changed | $619,900 | -0.8% | $361 / Sq Ft |
| 05/08/2024 05/08/24 | For Sale | $625,000 | -- | $364 / Sq Ft |
Tax History Compared to Growth
Tax History
| Year | Tax Paid | Tax Assessment Tax Assessment Total Assessment is a certain percentage of the fair market value that is determined by local assessors to be the total taxable value of land and additions on the property. | Land | Improvement |
|---|---|---|---|---|
| 2023 | $5,498 | $394,985 | $135,757 | $259,228 |
| 2022 | $5,414 | $387,242 | $133,096 | $254,146 |
| 2021 | $5,285 | $379,650 | $130,487 | $249,163 |
| 2020 | $5,023 | $375,759 | $129,150 | $246,609 |
| 2019 | $4,939 | $368,392 | $126,618 | $241,774 |
| 2018 | $4,850 | $361,170 | $124,136 | $237,034 |
| 2017 | $4,303 | $316,000 | $109,000 | $207,000 |
| 2016 | $4,074 | $301,000 | $103,000 | $198,000 |
| 2015 | $3,918 | $295,000 | $101,000 | $194,000 |
| 2014 | $3,921 | $292,000 | $100,000 | $192,000 |
Agents Affiliated with this Home
-
Linda Herold

Seller's Agent in 2024
Linda Herold
Equity Union
(760) 285-1442
12 in this area
27 Total Sales
-
Robert Downing
R
Seller Co-Listing Agent in 2024
Robert Downing
Equity Union
(760) 408-2965
17 in this area
169 Total Sales
Map
Source: California Desert Association of REALTORS®
MLS Number: 219111231
APN: 684-610-036
