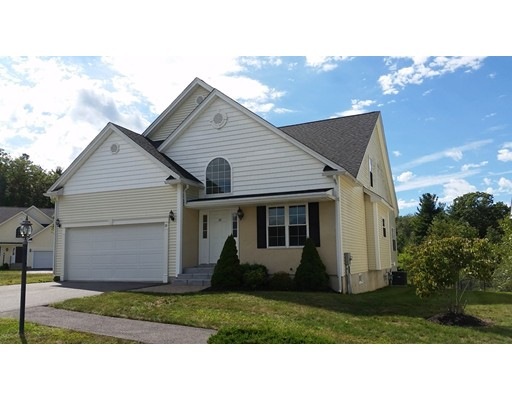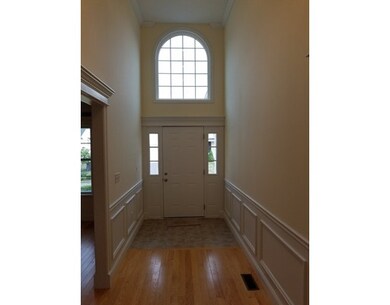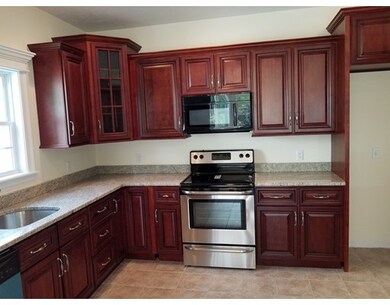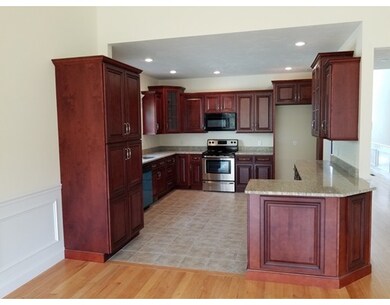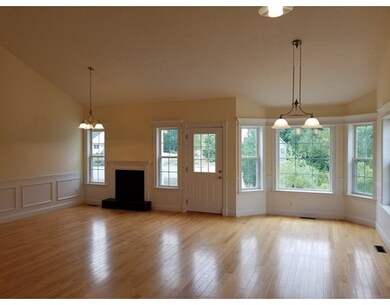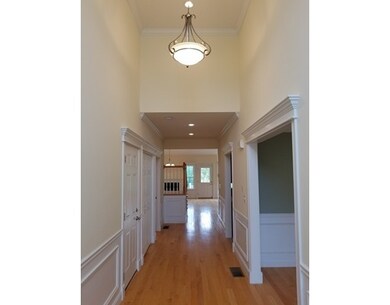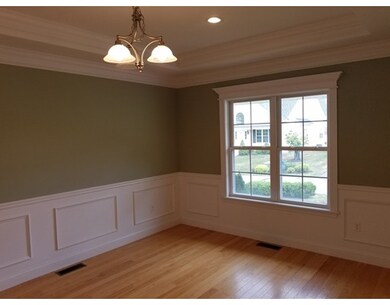
33 Shadow Creek Ln Unit 14 Ashland, MA 01721
Highlights
- Senior Community
- Clubhouse
- Wood Flooring
- Landscaped Professionally
- Cathedral Ceiling
- Main Floor Primary Bedroom
About This Home
As of October 2020Welcome to the Homes at Ashland Ridge. Come visit this wonderful, 55+ active Adult Community. Fantastic location close to Route 9. This detached unit has 2220 sq. feet living space. Newer built. Foyer with palladium window, 2 story and chandelier. Hardwoods. Wonderful, main floor living, including laundry, with added benefit of a second floor bedroom, full bath and loft. Large kitchen area with bay window, cherry custom cabinets, granite counters. Living room has gas fireplace, cathedral ceilings. All dining rooms feature crown molding, wainscotting and coffered ceilings. Two car garage. Full basement. Privacy. Natural gas, central air. Duplexes also available. Clubhouse for parties. Come explore.
Home Details
Home Type
- Single Family
Est. Annual Taxes
- $7,371
Year Built
- Built in 2009
Lot Details
- Landscaped Professionally
- Sprinkler System
- Property is zoned 102
HOA Fees
- $250 Monthly HOA Fees
Parking
- 2 Car Attached Garage
- Open Parking
- Off-Street Parking
Home Design
- Frame Construction
- Shingle Roof
Interior Spaces
- 2,220 Sq Ft Home
- 2-Story Property
- Wainscoting
- Coffered Ceiling
- Cathedral Ceiling
- Ceiling Fan
- Recessed Lighting
- Bay Window
- Living Room with Fireplace
- Dining Area
- Loft
- Exterior Basement Entry
- Attic Access Panel
Kitchen
- Range
- Microwave
- Dishwasher
- Stainless Steel Appliances
- Solid Surface Countertops
- Disposal
Flooring
- Wood
- Carpet
- Ceramic Tile
Bedrooms and Bathrooms
- 2 Bedrooms
- Primary Bedroom on Main
- Walk-In Closet
- Double Vanity
- Bathtub with Shower
- Bathtub Includes Tile Surround
- Separate Shower
- Linen Closet In Bathroom
Laundry
- Laundry on main level
- Washer and Electric Dryer Hookup
Outdoor Features
- Rain Gutters
Schools
- Warren Elem. Elementary School
- Ashland Middle School
- Ashland High School
Utilities
- Forced Air Heating and Cooling System
- Heating System Uses Natural Gas
- Cable TV Available
Listing and Financial Details
- Legal Lot and Block 1300.1 / 0020
- Assessor Parcel Number 4750568
Community Details
Overview
- Senior Community
- Association fees include road maintenance, ground maintenance, snow removal
- Ashland Ridge Community
Amenities
- Clubhouse
Similar Homes in Ashland, MA
Home Values in the Area
Average Home Value in this Area
Property History
| Date | Event | Price | Change | Sq Ft Price |
|---|---|---|---|---|
| 10/16/2020 10/16/20 | Sold | $555,000 | -0.9% | $247 / Sq Ft |
| 08/24/2020 08/24/20 | Pending | -- | -- | -- |
| 08/18/2020 08/18/20 | For Sale | $559,900 | +10.4% | $249 / Sq Ft |
| 08/21/2017 08/21/17 | Sold | $507,000 | -9.3% | $228 / Sq Ft |
| 04/01/2017 04/01/17 | Pending | -- | -- | -- |
| 01/02/2017 01/02/17 | For Sale | $559,000 | +10.3% | $252 / Sq Ft |
| 12/31/2016 12/31/16 | Off Market | $507,000 | -- | -- |
| 09/10/2016 09/10/16 | For Sale | $559,000 | -- | $252 / Sq Ft |
Tax History Compared to Growth
Agents Affiliated with this Home
-
Darla Prentice

Seller's Agent in 2020
Darla Prentice
Prentice Realty Group
(508) 321-0006
4 in this area
52 Total Sales
-
Patricia Bradley

Buyer's Agent in 2020
Patricia Bradley
Rutledge Properties
(781) 235-4663
1 in this area
60 Total Sales
Map
Source: MLS Property Information Network (MLS PIN)
MLS Number: 72065534
- 0 Myrtle St
- 94 Hilldale Rd
- 21 Carl Ghilani Cir
- 54 Sudbury Rd
- 14 Water St
- 94 Pleasant St Unit 96
- 2 William j Heights
- 183-185 Union St
- 53 Jodie Rd
- 27 Christy Ln
- 732 Salem End Rd
- 275 Singletary Ln
- 733 Salem End Rd
- 449 America Blvd Unit 67C
- 15 Bellmore Rd
- 0 Oregon Rd
- 15 Queen Isabella Way Unit 15
- 933 Salem End Rd
- 24 Waverley Ln
- 12 Oak Tree Ln
