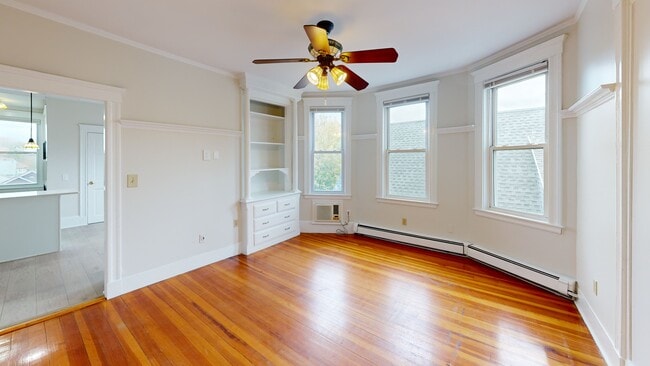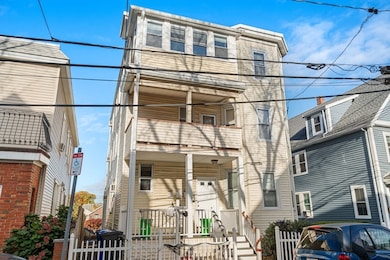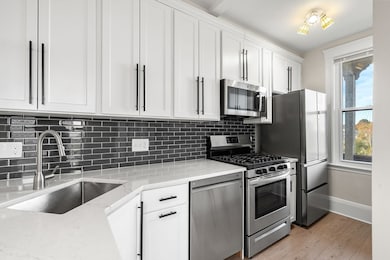
33 Shannon St Unit 3 Brighton, MA 02135
Saint Elizabeths NeighborhoodEstimated payment $4,910/month
Highlights
- Medical Services
- Property is near public transit
- Bonus Room
- No Units Above
- Wood Flooring
- 2-minute walk to Joyce Playground
About This Home
This charming top-floor condo in the St Elizabeth's area of Brighton Center is on the market for the first time in almost 20 years. Renovated in 2023 to blend modern amenities with original character, this bright and spacious unit boasts 3 bedrooms and 2.5 bathrooms. The flexible floor plan allows for a home office or fourth bedroom with ample natural light coming in through the wall of windows. Step into the kitchen featuring stainless steel appliances, quartz countertops, ample cabinetry and easy entertaining with the open concept flow into the dining room. Enjoy your own private porch in the back and two off-street parking spaces that can hold 3 cars in tandem for added everyday convenience. The laundry room, additional private space for storage, and a half bath can be found in the basement. The pet-friendly policy, proximity to commuting, schools, hospitals and general city access provide a space to call home for a wide range of lifestyles.
Property Details
Home Type
- Condominium
Est. Annual Taxes
- $7,884
Year Built
- Built in 1924
HOA Fees
- $320 Monthly HOA Fees
Home Design
- Entry on the 3rd floor
- Frame Construction
- Rubber Roof
Interior Spaces
- 1,371 Sq Ft Home
- 2-Story Property
- Bonus Room
- Basement
- Laundry in Basement
- Intercom
Kitchen
- Range
- Microwave
- Dishwasher
Flooring
- Wood
- Tile
- Vinyl
Bedrooms and Bathrooms
- 3 Bedrooms
- Primary bedroom located on third floor
Laundry
- Dryer
- Washer
Parking
- 2 Car Parking Spaces
- Paved Parking
- Open Parking
- Off-Street Parking
- Deeded Parking
- Assigned Parking
Location
- Property is near public transit
- Property is near schools
Utilities
- Cooling System Mounted In Outer Wall Opening
- Window Unit Cooling System
- Baseboard Heating
- 110 Volts
- 100 Amp Service
Additional Features
- Porch
- No Units Above
Listing and Financial Details
- Assessor Parcel Number 4677745
Community Details
Overview
- Association fees include water, sewer, insurance, maintenance structure, ground maintenance, snow removal
- 5 Units
- 31 33 Shannon Street Condominium Community
Amenities
- Medical Services
- Shops
- Coin Laundry
Pet Policy
- Pets Allowed
Matterport 3D Tour
Map
Home Values in the Area
Average Home Value in this Area
Tax History
| Year | Tax Paid | Tax Assessment Tax Assessment Total Assessment is a certain percentage of the fair market value that is determined by local assessors to be the total taxable value of land and additions on the property. | Land | Improvement |
|---|---|---|---|---|
| 2025 | $7,884 | $680,800 | $0 | $680,800 |
| 2024 | $6,164 | $565,500 | $0 | $565,500 |
| 2023 | $6,073 | $565,500 | $0 | $565,500 |
| 2022 | $5,804 | $533,500 | $0 | $533,500 |
| 2021 | $5,692 | $533,500 | $0 | $533,500 |
| 2020 | $5,943 | $562,800 | $0 | $562,800 |
| 2019 | $5,816 | $551,800 | $0 | $551,800 |
| 2018 | $5,407 | $515,900 | $0 | $515,900 |
| 2017 | $5,059 | $477,700 | $0 | $477,700 |
| 2016 | $4,821 | $438,300 | $0 | $438,300 |
| 2015 | $4,318 | $356,600 | $0 | $356,600 |
| 2014 | $4,076 | $324,000 | $0 | $324,000 |
Property History
| Date | Event | Price | List to Sale | Price per Sq Ft |
|---|---|---|---|---|
| 10/28/2025 10/28/25 | For Sale | $749,999 | 0.0% | $547 / Sq Ft |
| 10/12/2025 10/12/25 | For Rent | $3,195 | -22.0% | -- |
| 08/20/2025 08/20/25 | Price Changed | $4,095 | -2.4% | $3 / Sq Ft |
| 08/11/2025 08/11/25 | Price Changed | $4,195 | -2.3% | $3 / Sq Ft |
| 08/02/2025 08/02/25 | Price Changed | $4,295 | -2.3% | $3 / Sq Ft |
| 07/11/2025 07/11/25 | Price Changed | $4,395 | -2.2% | $3 / Sq Ft |
| 06/26/2025 06/26/25 | Price Changed | $4,495 | -2.2% | $3 / Sq Ft |
| 06/23/2025 06/23/25 | Price Changed | $4,595 | -6.1% | $3 / Sq Ft |
| 04/26/2025 04/26/25 | Price Changed | $4,895 | -2.0% | $4 / Sq Ft |
| 03/06/2025 03/06/25 | For Rent | $4,995 | +66.5% | -- |
| 08/03/2022 08/03/22 | Rented | $3,000 | -6.3% | -- |
| 05/02/2022 05/02/22 | For Rent | $3,200 | 0.0% | -- |
| 07/22/2013 07/22/13 | Rented | $3,200 | -5.9% | -- |
| 06/22/2013 06/22/13 | Under Contract | -- | -- | -- |
| 04/22/2013 04/22/13 | For Rent | $3,400 | +17.2% | -- |
| 07/18/2012 07/18/12 | Rented | $2,900 | -3.3% | -- |
| 07/18/2012 07/18/12 | For Rent | $3,000 | -- | -- |
Purchase History
| Date | Type | Sale Price | Title Company |
|---|---|---|---|
| Deed | -- | -- | |
| Warranty Deed | $334,000 | -- |
Mortgage History
| Date | Status | Loan Amount | Loan Type |
|---|---|---|---|
| Previous Owner | $267,200 | Purchase Money Mortgage |
About the Listing Agent

Hey there, I'm Glory – a proud Mom of two amazing girls and two lively dogs. I'm thrilled at the prospect of collaborating with you on your real estate journey. I started my career in marketing and product development and pivoted to my passion of investing in real estate and helping others fulfill their real estate goals. With 20 years of experience in business as a product development project manager and as an award-winning agent, I've honed a range of invaluable skills that I'm eager to bring
Glory's Other Listings
Source: MLS Property Information Network (MLS PIN)
MLS Number: 73448694
APN: BRIG-000000-000022-005406-000020
- 33 Shannon St Unit 1
- 12-14 Shannon St Unit 3
- 59 Union St Unit 59
- 230 Washington St Unit 6
- 230 Washington St Unit 1
- 230 Washington St Unit 3
- 230 Washington St Unit 9
- 230 Washington St Unit 10
- 230 Washington St Unit 2
- 15 Nantasket Ave
- 56 Winship St Unit 302
- 23 Winship St Unit 2
- 191 Washington St Unit 324
- 191 Washington St Unit 413
- 191 Washington St Unit 515
- 191 Washington St Unit 507
- 191 Washington St Unit 720
- 191 Washington St Unit 708
- 191 Washington St Unit 421
- 2 Westminster Terrace
- 33 Shannon St Unit 1
- 32 Shepard St Unit 1
- 36 Shepard St
- 36 Shepard St Unit 1A
- 38 Shepard St
- 46 Shannon St Unit 2
- 48 Shannon St Unit 2
- 22 Shepard St
- 22 Shepard St
- 57 Shannon St
- 9 Shannon St Unit 2
- 18 Shepard St Unit A
- 39 Snow St Unit 1
- 39 Snow St
- 11 Snow St Unit 2
- 21 Shepard St Unit 1
- 47 Union St Unit 47
- 226 Washington St
- 226 Washington St






