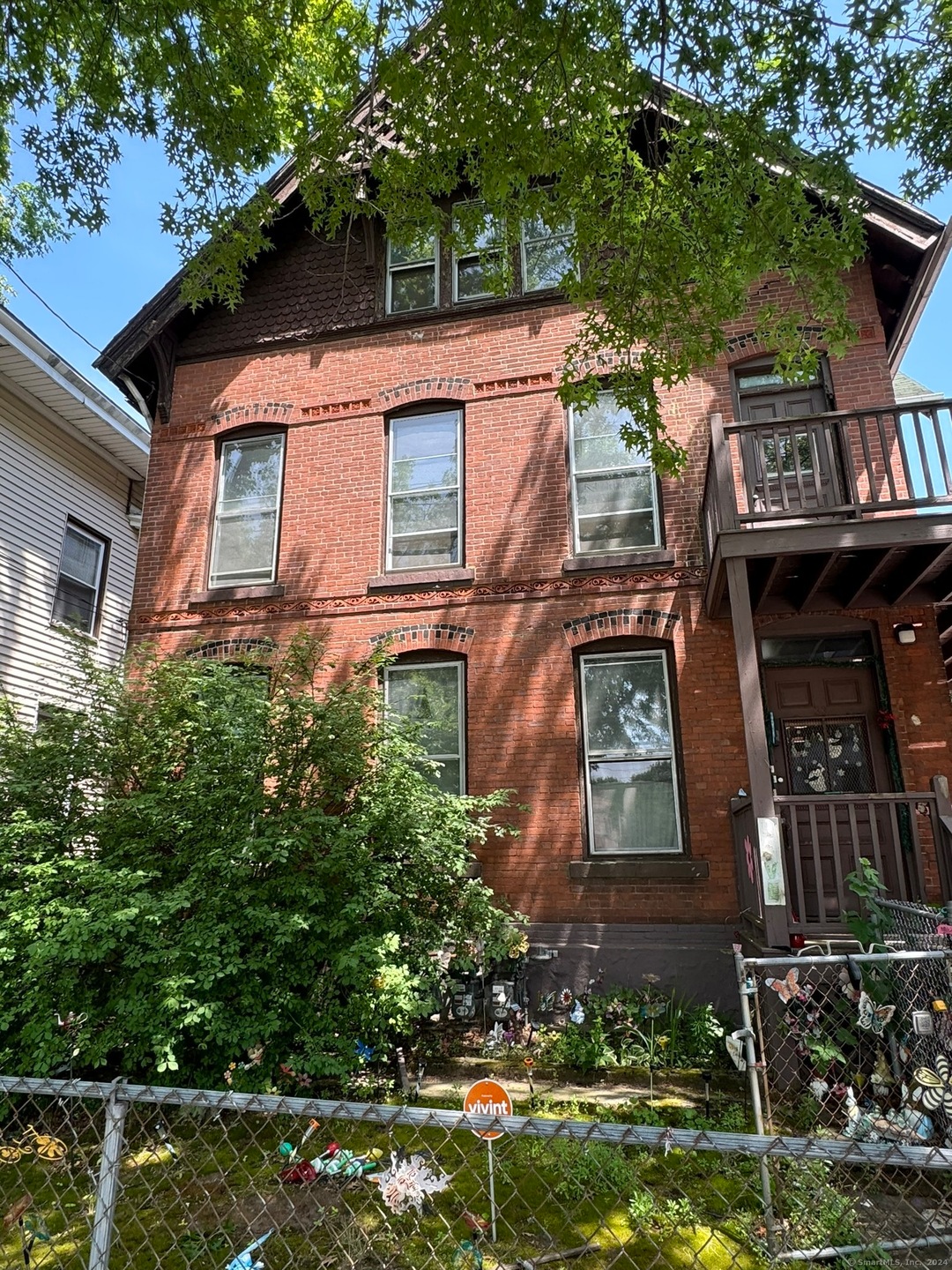
33 Shelton Ave New Haven, CT 06511
Newhallville NeighborhoodHighlights
- 0.27 Acre Lot
- Private Driveway
- Level Lot
About This Home
As of September 2024Fantastic opportunity for investors or owner occupants alike! This remarkable brick building nestled in New Haven's historic Newhallville neighborhood boasts timeless charm and impressive features. With 3,254 square feet spread across three units, this property showcases exquisite brickwork, original trim details, a distinctive scalloped roof, and charming balconies on both the first and second floors. Enjoy the convenience of a fenced yard and off-street parking, adding to the property's appeal. The available unit on the second floor offers 2.5 bedrooms, featuring gleaming wood floors and recently updated ceramic tile in the spacious eat-in kitchen and bathroom. Large windows and high ceilings bathe each room in natural light, enhancing the welcoming atmosphere. A faux fireplace adds a touch of elegance to the living space, while a small adjacent room off the kitchen provides versatility as a pantry, mudroom, or extra storage space. The kitchen features oak cabinets complemented by stainless steel appliances including a refrigerator and stove. Market rents for similar 2-bedroom units range from $1,450 to $1,550, making this property a sound investment. Located close to restaurants and Yale New Haven Hospital, this property offers both historical charm and modern convenience. Don't miss out on this extraordinary opportunity!
Last Agent to Sell the Property
Century 21 AllPoints Realty License #REB.0789668 Listed on: 06/22/2024

Property Details
Home Type
- Multi-Family
Est. Annual Taxes
- $8,096
Year Built
- Built in 1900
Lot Details
- 0.27 Acre Lot
- Level Lot
Home Design
- Gable Roof Shape
- Brick Exterior Construction
- Concrete Foundation
- Masonry Siding
Interior Spaces
- 3,254 Sq Ft Home
- Unfinished Basement
- Basement Fills Entire Space Under The House
Bedrooms and Bathrooms
- 6 Bedrooms
- 3 Full Bathrooms
Parking
- 3 Parking Spaces
- Private Driveway
Utilities
- Heating System Uses Natural Gas
Community Details
- 3 Units
- Gross Income $25,440
Listing and Financial Details
- Assessor Parcel Number 1251994
Ownership History
Purchase Details
Home Financials for this Owner
Home Financials are based on the most recent Mortgage that was taken out on this home.Purchase Details
Home Financials for this Owner
Home Financials are based on the most recent Mortgage that was taken out on this home.Purchase Details
Purchase Details
Purchase Details
Purchase Details
Similar Homes in the area
Home Values in the Area
Average Home Value in this Area
Purchase History
| Date | Type | Sale Price | Title Company |
|---|---|---|---|
| Warranty Deed | $417,500 | None Available | |
| Warranty Deed | $417,500 | None Available | |
| Warranty Deed | $190,000 | None Available | |
| Warranty Deed | $190,000 | None Available | |
| Quit Claim Deed | -- | None Available | |
| Quit Claim Deed | -- | None Available | |
| Warranty Deed | -- | None Available | |
| Warranty Deed | -- | None Available | |
| Quit Claim Deed | -- | -- | |
| Quit Claim Deed | -- | -- | |
| Warranty Deed | $95,000 | -- | |
| Warranty Deed | $95,000 | -- |
Mortgage History
| Date | Status | Loan Amount | Loan Type |
|---|---|---|---|
| Open | $394,250 | Purchase Money Mortgage | |
| Closed | $394,250 | Purchase Money Mortgage | |
| Previous Owner | $70,000 | No Value Available | |
| Previous Owner | $81,000 | No Value Available |
Property History
| Date | Event | Price | Change | Sq Ft Price |
|---|---|---|---|---|
| 09/06/2024 09/06/24 | Sold | $417,500 | +1.8% | $128 / Sq Ft |
| 07/08/2024 07/08/24 | Pending | -- | -- | -- |
| 06/22/2024 06/22/24 | For Sale | $410,000 | -- | $126 / Sq Ft |
Tax History Compared to Growth
Tax History
| Year | Tax Paid | Tax Assessment Tax Assessment Total Assessment is a certain percentage of the fair market value that is determined by local assessors to be the total taxable value of land and additions on the property. | Land | Improvement |
|---|---|---|---|---|
| 2025 | $8,285 | $210,280 | $36,120 | $174,160 |
| 2024 | $8,096 | $210,280 | $36,120 | $174,160 |
| 2023 | $7,822 | $210,280 | $36,120 | $174,160 |
| 2022 | $8,359 | $210,280 | $36,120 | $174,160 |
| 2021 | $5,498 | $125,300 | $28,910 | $96,390 |
| 2020 | $5,498 | $125,300 | $28,910 | $96,390 |
| 2019 | $5,428 | $126,280 | $28,910 | $97,370 |
| 2018 | $5,428 | $126,280 | $28,910 | $97,370 |
| 2017 | $4,885 | $126,280 | $28,910 | $97,370 |
| 2016 | $3,740 | $90,020 | $12,810 | $77,210 |
| 2015 | $3,740 | $90,020 | $12,810 | $77,210 |
| 2014 | $3,740 | $90,020 | $12,810 | $77,210 |
Agents Affiliated with this Home
-
Lisa Cozzi

Seller's Agent in 2024
Lisa Cozzi
Century 21 AllPoints Realty
(860) 966-9217
10 in this area
210 Total Sales
-
Chantal Lallier

Seller Co-Listing Agent in 2024
Chantal Lallier
Century 21 AllPoints Realty
(860) 729-4176
9 in this area
94 Total Sales
-
Alvaro Tomas Baptista

Buyer's Agent in 2024
Alvaro Tomas Baptista
Ki Property Group
(203) 668-2124
2 in this area
47 Total Sales
Map
Source: SmartMLS
MLS Number: 24027813
APN: NHVN-000284-000392-002000
